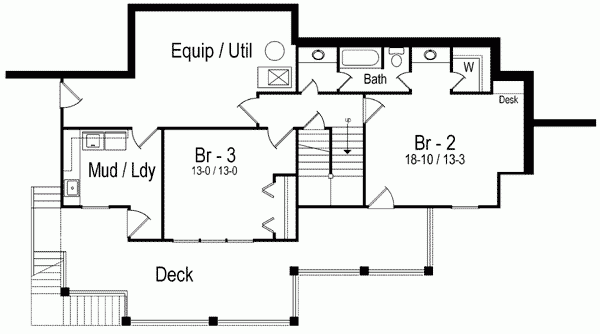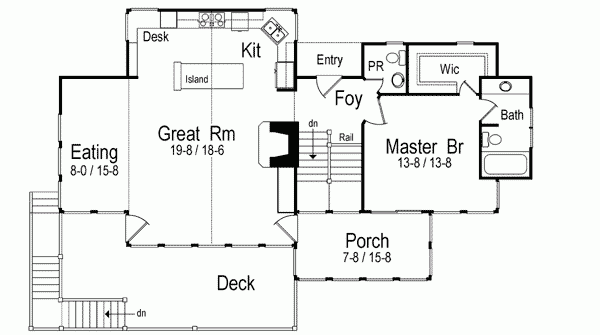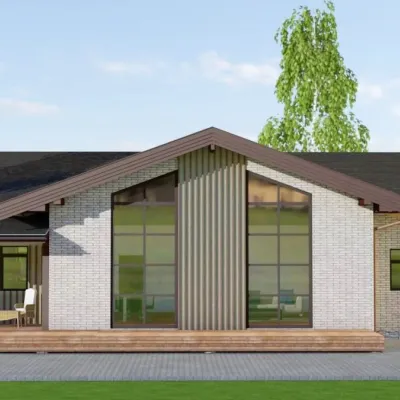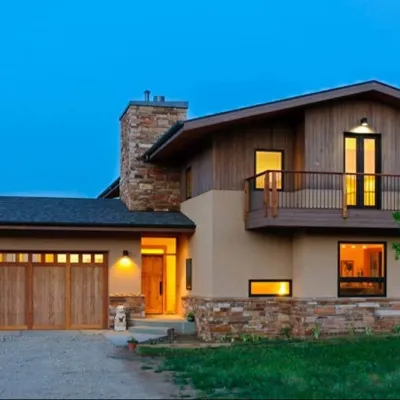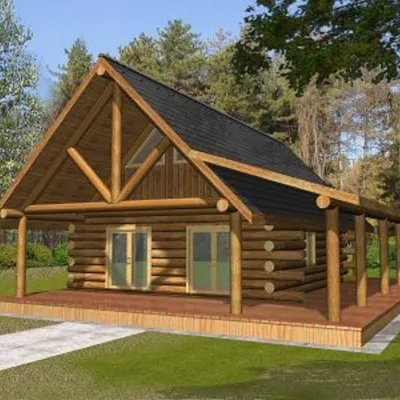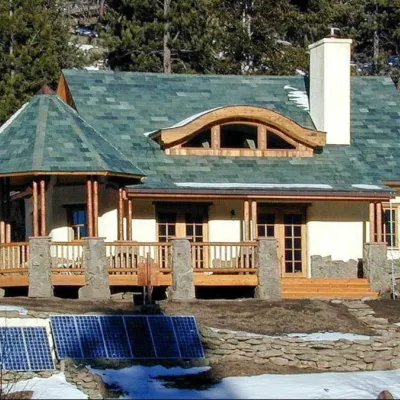Plan GG-26608-1-3: One-story 3 Bed House Plan For Slopping Lot
Page has been viewed 625 times
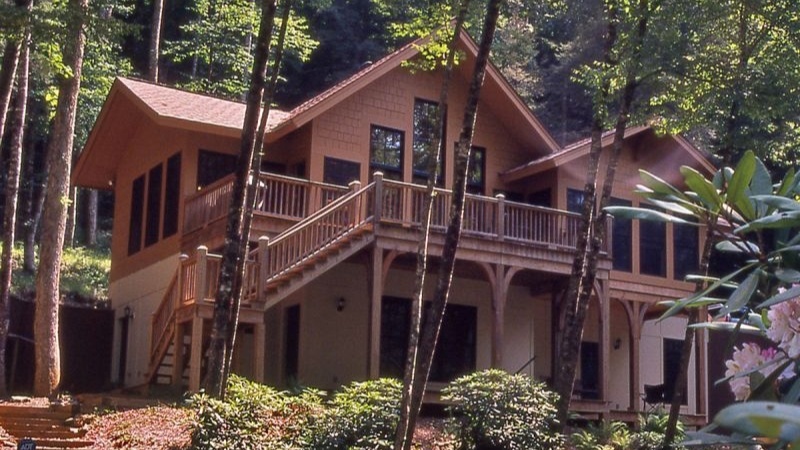
House Plan GG-26608-1-3
Mirror reverse- This house meets the facade of siding and shingle. Upon entering the house, a staircase with an open balustrade, double windows, and stone facing of the fireplace immediately attracts attention.
- Entering the living room, combined with the kitchen you see the cathedral ceiling with open rafters and beams of timber, a stone fireplace, which serves as a focal point. Natural light fills rooms through windows and transoms in the living room, as well as through the windows of the dining room next door. Dining is a great place for a candlelit dinner.
- In the kitchen, a large kitchen island, transom over cabinets and stone details on the walls make it not only functional but also exclusive.
- In the master bedroom on one wall, there is a large Venetian window, a dressing room, and a bathroom. Near the entrance is a guest toilet.
- Downstairs in the basement, with access to the street, there are two large bedrooms and a bathroom, which can be accessed from both bedrooms. A large laundry room with a laundry room is also there, and for convenience, there is a door to the street.
- A unique feature of this house will be a two-level terrace, accessible from the lower rooms. The upper terrace is also accessible from the upper rooms and from the glassed-in porch near the living room or the master bedroom, making this place cozy.
HOUSE PLAN IMAGE 1
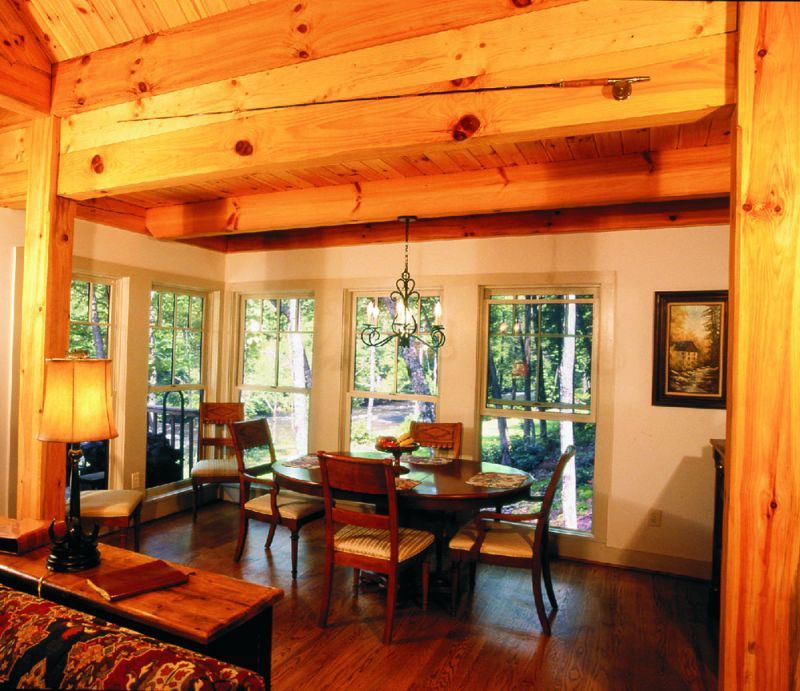
Фото 2. Проект GG-26608
HOUSE PLAN IMAGE 2
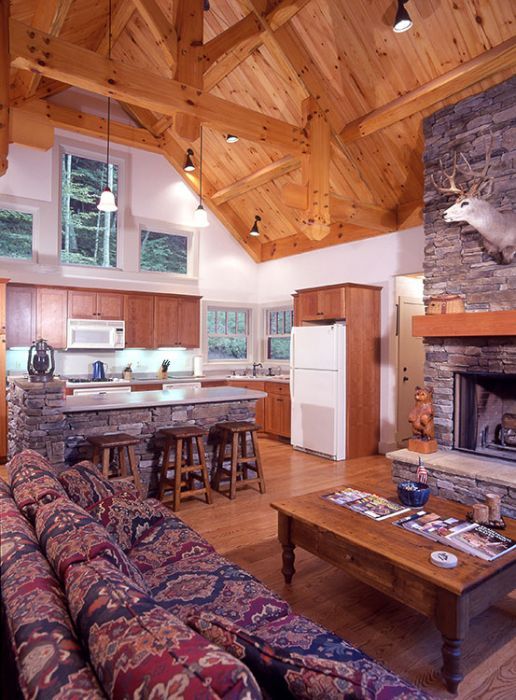
Фото 3. Проект GG-26608
HOUSE PLAN IMAGE 3
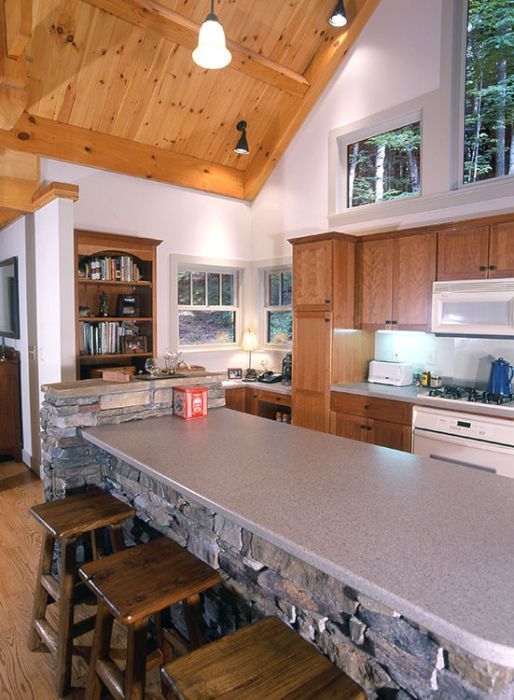
Фото 4. Проект GG-26608
HOUSE PLAN IMAGE 4
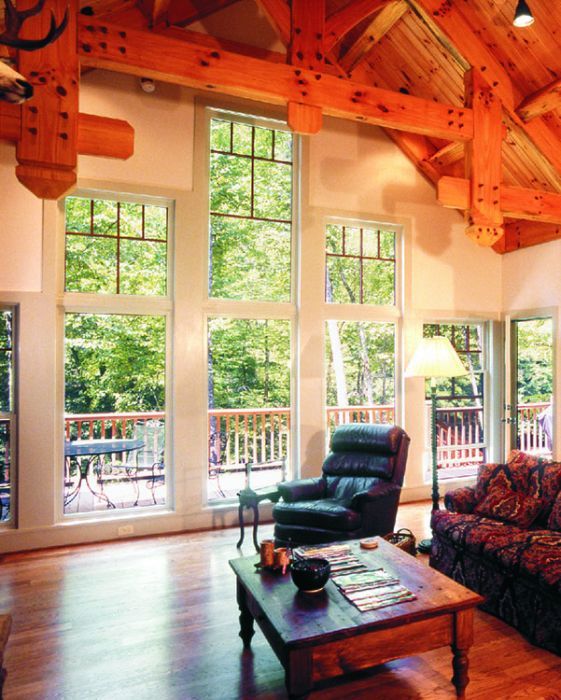
Фото 5. Проект GG-26608
HOUSE PLAN IMAGE 5
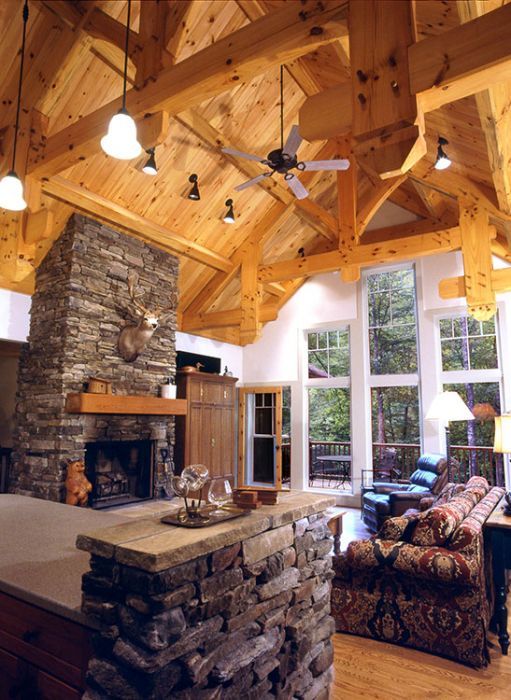
Фото 6. Проект GG-26608
HOUSE PLAN IMAGE 6
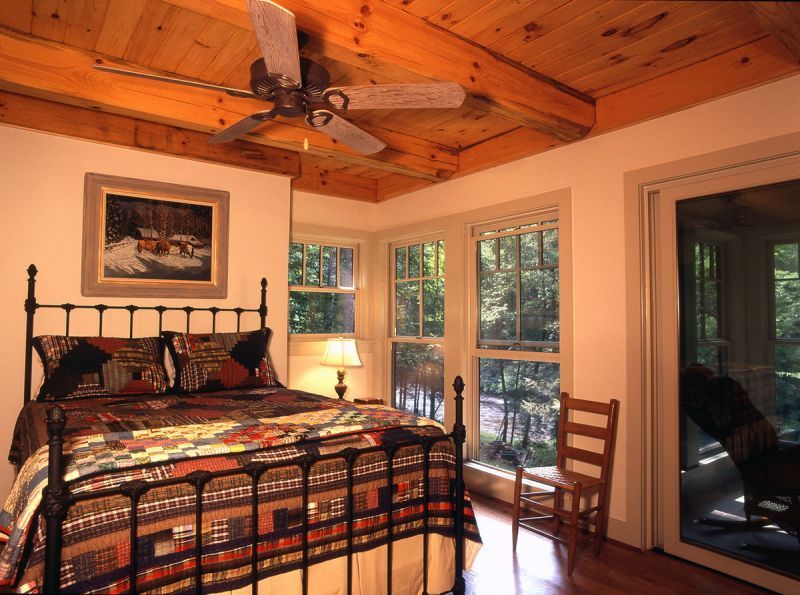
Фото 8. Проект GG-26608
HOUSE PLAN IMAGE 7
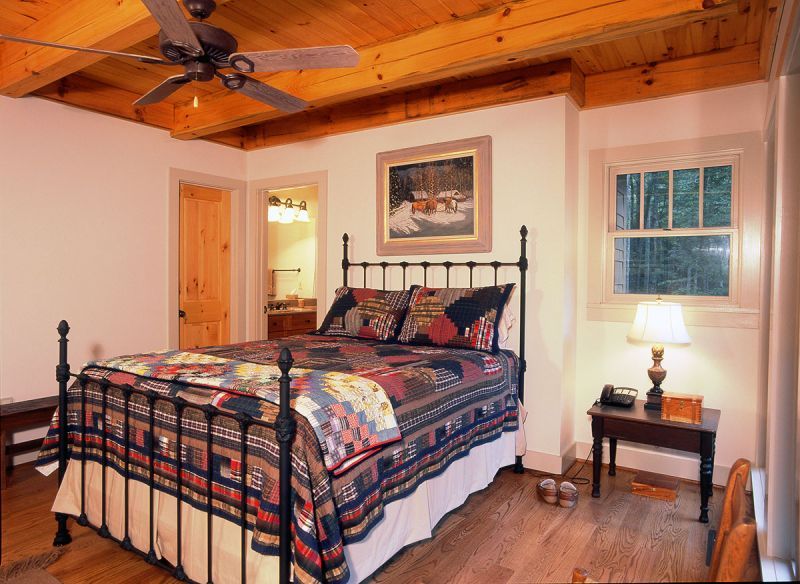
Фото 9. Проект GG-26608
HOUSE PLAN IMAGE 8
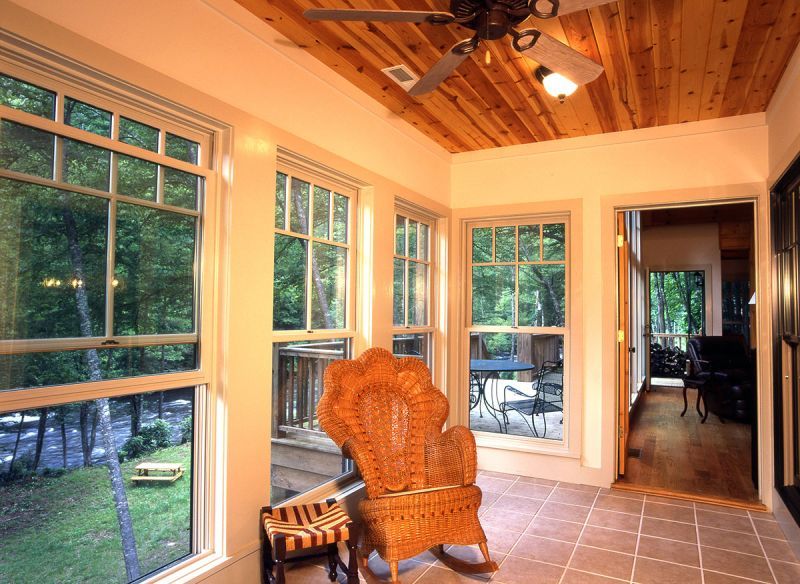
Фото 10. Проект GG-26608
Floor Plans
See all house plans from this designerConvert Feet and inches to meters and vice versa
Only plan: $250 USD.
Order Plan
HOUSE PLAN INFORMATION
Quantity
Floor
1
Bedroom
3
Bath
3
Cars
none
Half bath
1
Dimensions
Total heating area
2050 sq.ft
1st floor square
1200 sq.ft
House width
60′0″
House depth
38′5″
Ridge Height
19′4″
1st Floor ceiling
8′10″
2nd Floor ceiling
8′10″
Walls
Exterior wall thickness
2x4
Wall insulation
9 BTU/h
Facade cladding
- stone
- horizontal siding
Main roof pitch
7 by 12
Roof type
- gable roof
Rafters
- lumber
Living room feature
- fireplace
- open layout
- vaulted ceiling
Kitchen feature
- kitchen island
Bedroom features
- Walk-in closet
- First floor master
Outdoor living
- rear porch
- deck
