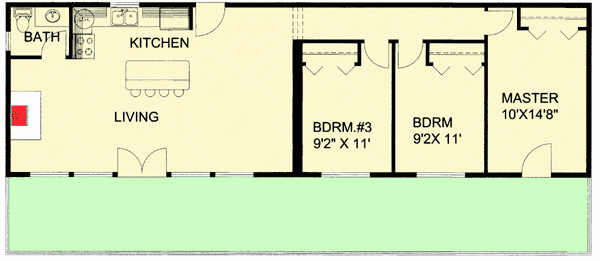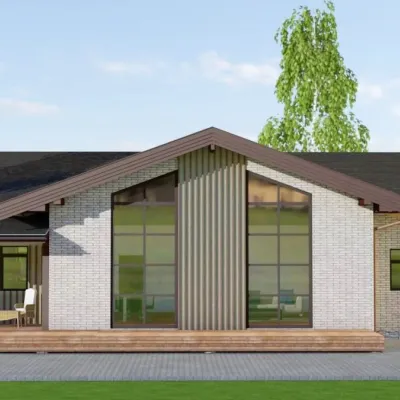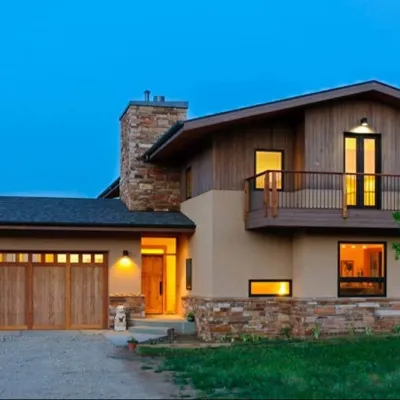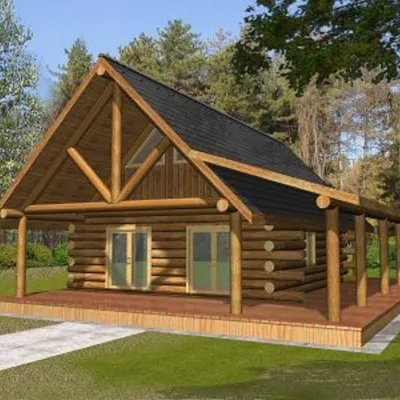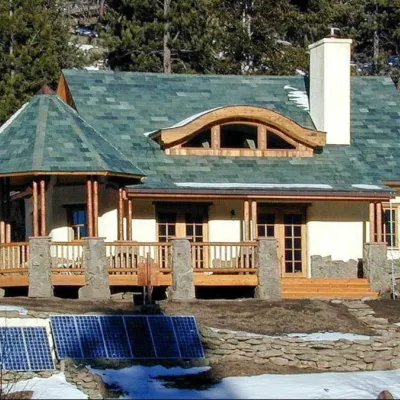Plan GH-35480-1-3: One-story 3 Bed House Plan
Page has been viewed 554 times
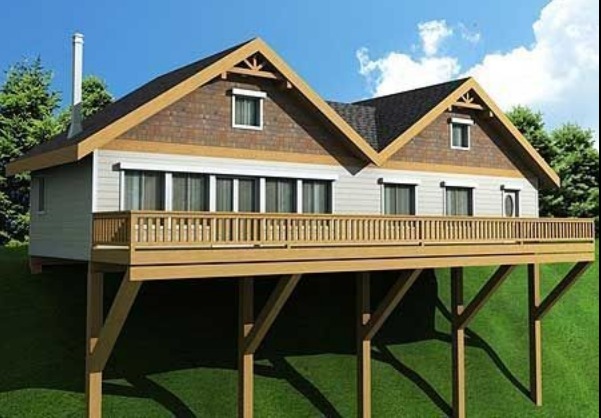
HOUSE PLAN IMAGE 1
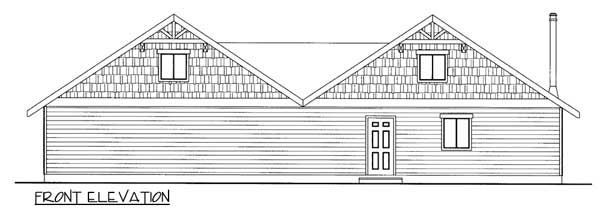
Фото 2. Проект GH-35480
HOUSE PLAN IMAGE 2
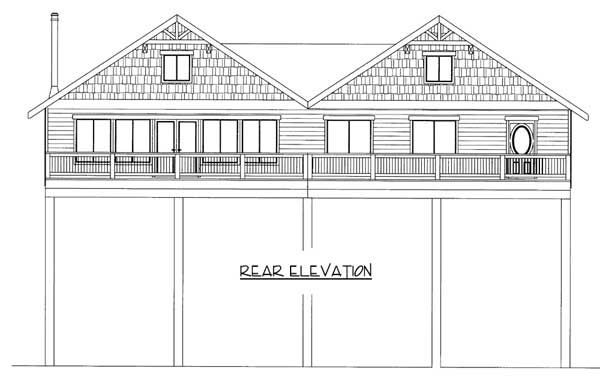
Фото 3. Проект GH-35480
Convert Feet and inches to meters and vice versa
Only plan: $150 USD.
Order Plan
HOUSE PLAN INFORMATION
Quantity
Floor
1
Bedroom
3
Bath
1
Cars
none
Half bath
1
Dimensions
Total heating area
1070 sq.ft
1st floor square
1070 sq.ft
House width
60′0″
House depth
18′1″
Ridge Height
19′4″
1st Floor ceiling
7′10″
Walls
Exterior wall thickness
2x6
Wall insulation
11 BTU/h
Main roof pitch
8 by 12
Bedroom features
- First floor master
