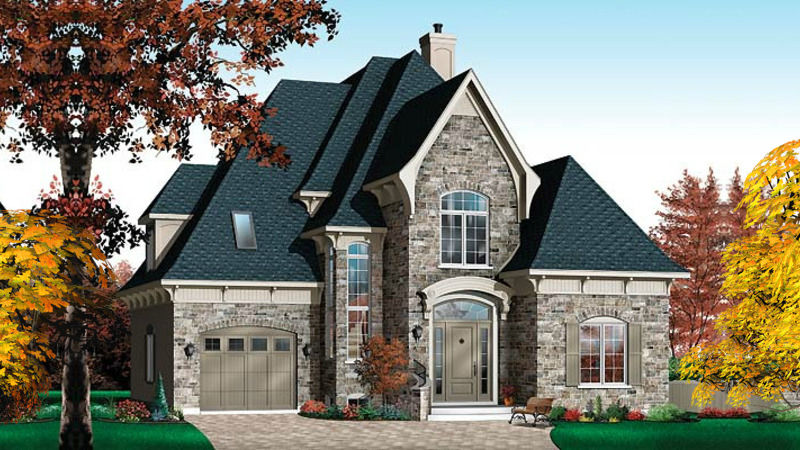French castle house plans

When you are looking for a great house in the countryside, the castle is the perfect plan to choose from. Chateau-style houses offer the perfect space for large families who need the necessary space without feeling like a box.
Chateau-style houses are ideal for young couples and holiday homes for people who need to get away from the city rush to enjoy the quiet and relaxing atmosphere of mountain passes, beautiful beaches by the lake, or the steep ocean waves that hit the lake cliffs. Imagine the great European castles diminished to become your perfect home.
The castle houses are magnificent buildings considered to be the estate for the nobility in French society. Most country houses offer from 3 to 6 bedrooms with more than 2 baths. Garages are also a common feature of the Chateau house style since you can store several cars that you will use for work and entertainment.
The layouts of houses in the style of Chateau rooms, as a rule, are located on the first floor with a half-floor, offering additional space. In these house plans, arrange many windows and allow natural light to penetrate the house. In-country houses, Chateau often make closed vestibules that protect people from the weather to remain beautiful and dry when entering the house. Imagine all the rooms that you will have for yourself and your family in such a grand house. Everyone in your family can have their own bedroom with a bathroom, so no one should share it to get ready for school or work in the morning. Children can have a playroom and an entertainment room. You can have your home gym and family room, as your spouse will enjoy his den and the game room with billiards.
Consider the Chateau style country house plans if you want space and luxury to fill the manor house for your family if you want to live in a house all year round. Or think about the castle when you plan a long vacation in the countryside, in the mountains or at sea.
The house plans in the French style represent two opposite directions: the style of the chateau and the style of Provence. The word chateau translates as a castle, so sometimes such house plans are called in the castle style. The canons of the castle style were borrowed in the construction of mansions for the French aristocracy. Such houses have a complex façade line with a lot of bay windows, protrusions, and arches. There are towers, gabled roofs with Spiers, numerous chimneys.
On the attic floors, there are arched windows. Multi-slope roofs adorn dormer windows. The color for the tile is most often chosen to match the façade - various shades of gray and blue. The first floor is usually high with a beautiful and wide staircase with parapets leading into the house since it is difficult to find a house in the style of Chateau without a daylight basement or walkout basement - what kind of Frenchman can live without a wine cellar?
Also, in the basement, arrange utility rooms, home theater, or gaming. However, from the outside of the building, there is a feeling of the absence of the basement since it is not clearly pronounced facing. On the second and higher floors, many floor-to-ceiling French windows are providing maximum daylight penetration. Double french doors on the second floor open onto a wide balcony. Balconies can be small and located on both sides of the main entrance.
The chateau-style house implies outbuildings, which can be located swimming pool with a seating area or a garage. The colors of the facade are all decorated in warm, pastel colors. To finish the facade, choose plaster or facade tiles. In contrast to this style, the French Provence style became popular, better suited for a large family engaged in winemaking or cheese production.