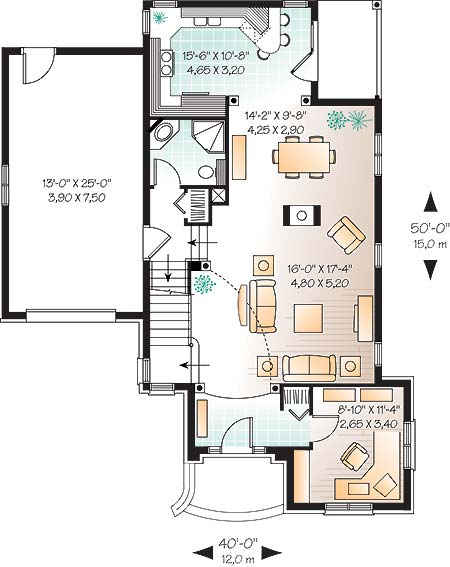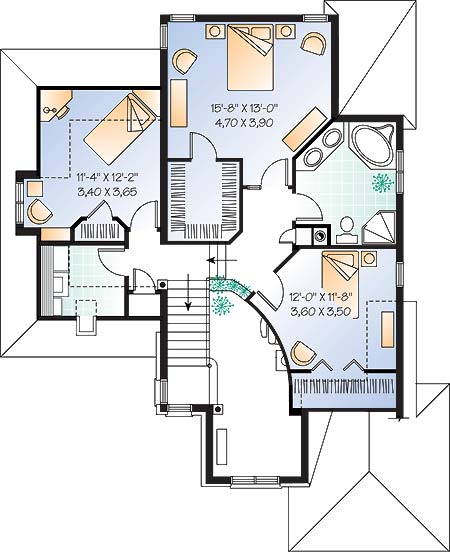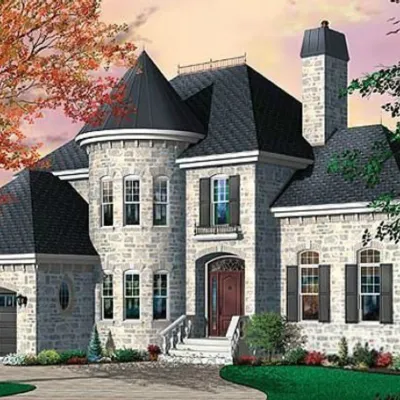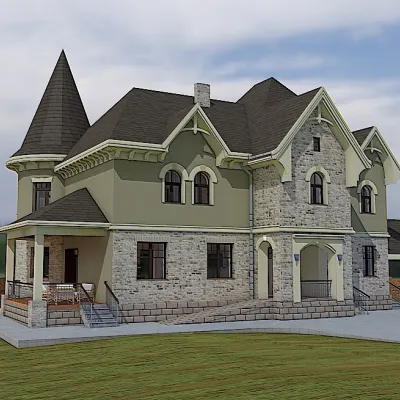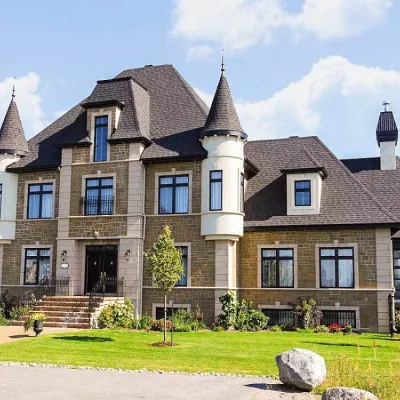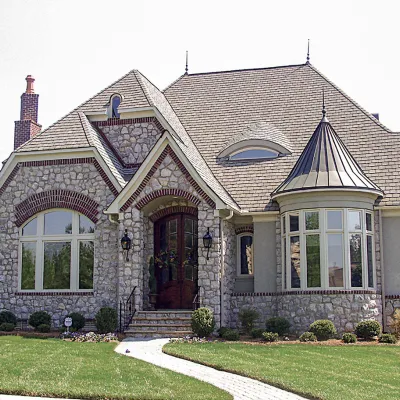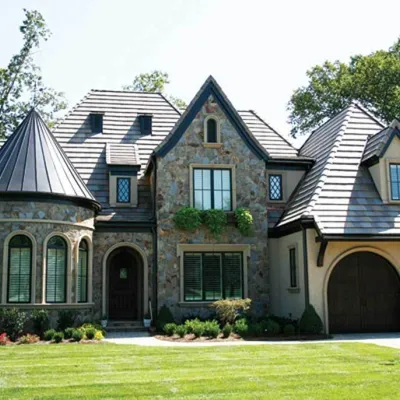Plan DR-4684-2-3: Two-story 3 Bed House Plan
Page has been viewed 864 times
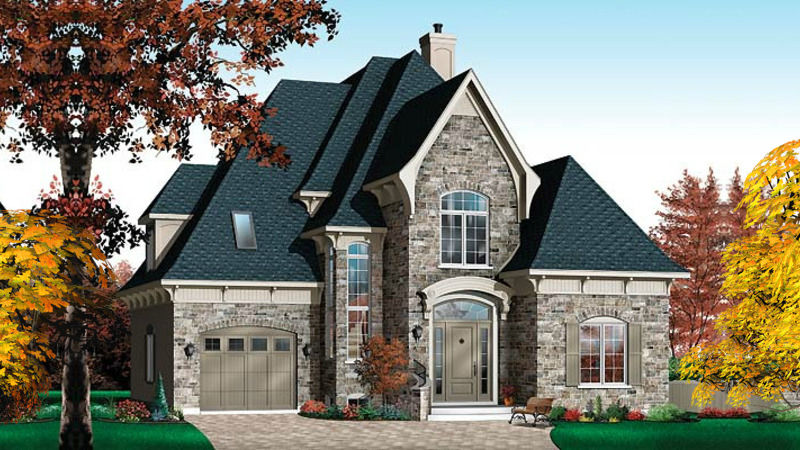
House Plan DR-4684-2-3
Mirror reverseThis small storybook house plan with an unusual roof and a stone-clad facade with arched windows and doors typical of the French province will successfully fit into a small area. The house has three with bedrooms located in the attic, a large bathroom with bath and shower and laundry. As for the rest of the premises, this project has everything a modern person needs: a large living room with a dining room, a kitchen, a bathroom with a shower, a small office and a garage for one car. This project is ideal for a family living in the suburbs.
HOUSE PLAN IMAGE 1
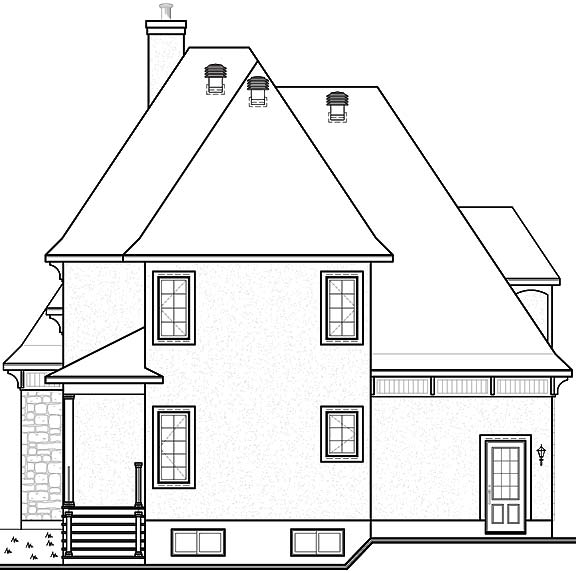
Вид сзади
Floor Plans
See all house plans from this designerConvert Feet and inches to meters and vice versa
Only plan: $300 USD.
Order Plan
HOUSE PLAN INFORMATION
Quantity
Floor
2
Bedroom
3
Bath
2
Cars
1
Dimensions
Total heating area
2080 sq.ft
1st floor square
1040 sq.ft
2nd floor square
1040 sq.ft
House width
40′0″
House depth
49′10″
Ridge Height
35′9″
1st Floor ceiling
8′10″
2nd Floor ceiling
7′10″
Walls
Exterior wall thickness
2x6
Wall insulation
12 BTU/h
Facade cladding
- stone
Living room feature
- fireplace
- vaulted ceiling
Kitchen feature
- kitchen island
Bedroom features
- Walk-in closet
- seating place
- Bath + shower
- upstair bedrooms
Garage Location
front
Garage area
360 sq.ft
Facade type
- Brick house plans
