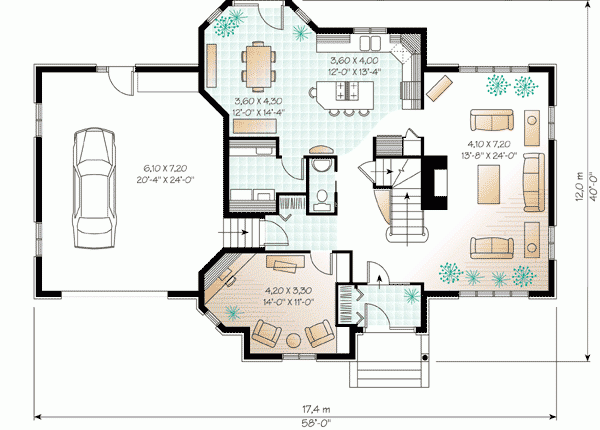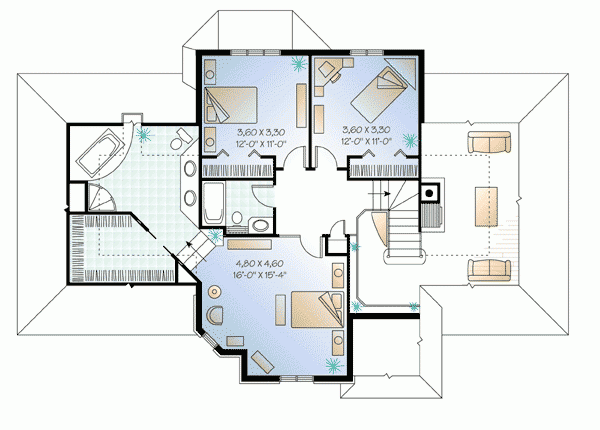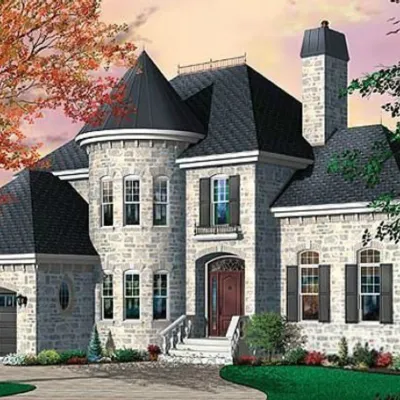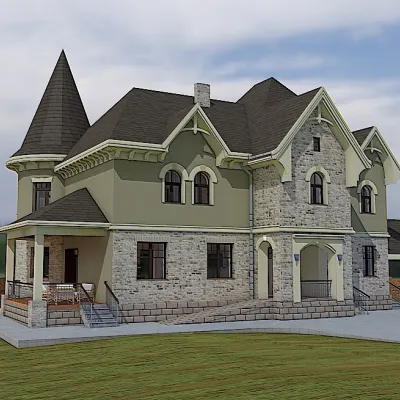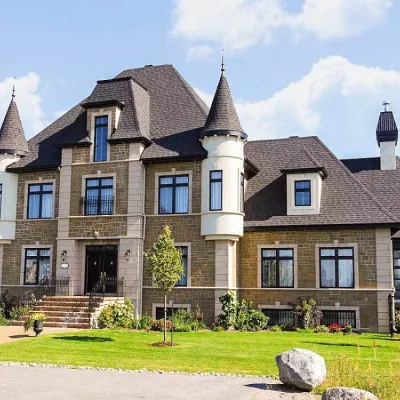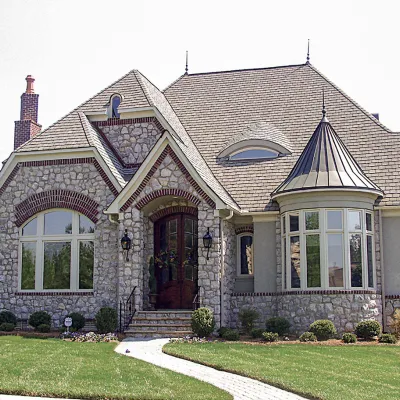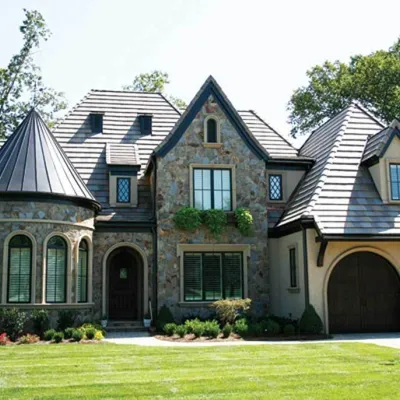Plan DR-21015-2-3: Beautiful Two-story 3 Bed French House Plan
Page has been viewed 840 times
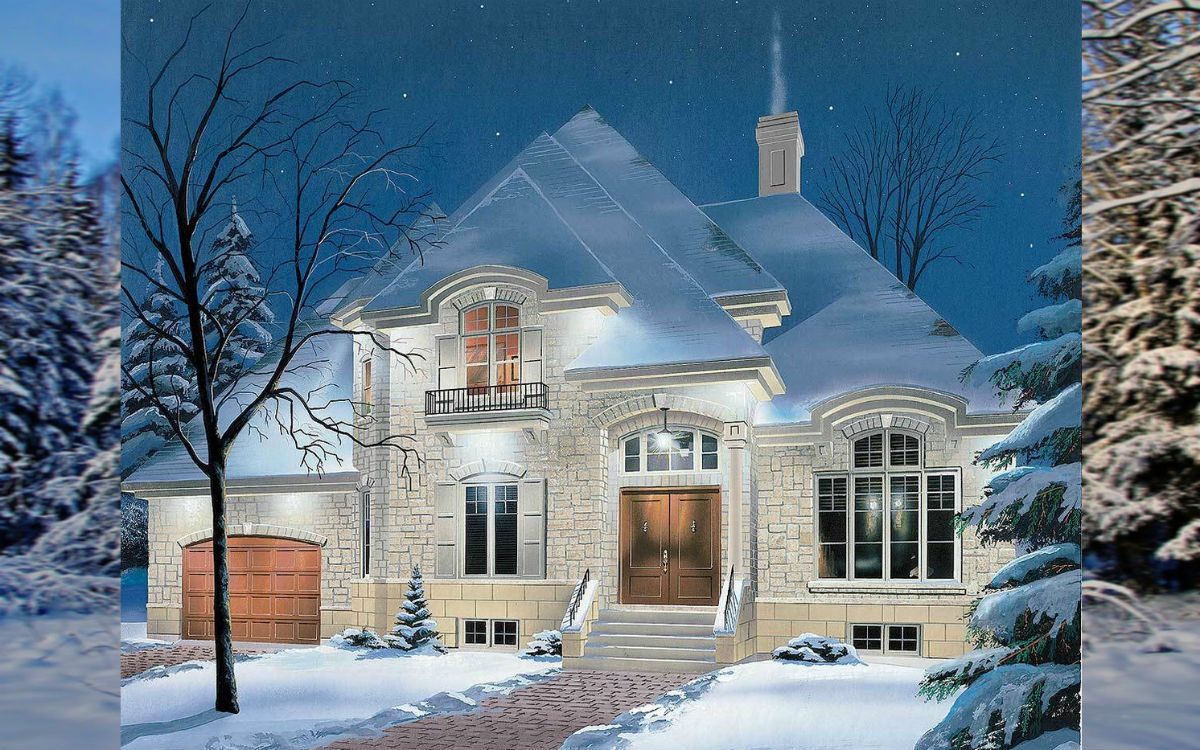
House Plan DR-21015-2-3
Mirror reverseThis fabulous house, with an unusual roof and a stone-trimmed facade, with arched windows and doors typical of the French countryside, will make your guests admire. The house is built on a basement with a basement, due to this several levels are formed. You can enter the house either from the street through the hall where the large built-in wardrobe is located, or from the garage, going up the stairs. To the right of the entrance from the garage is an office with a semi-circular bay window. In the center of the house, there is a staircase through which you can climb to the second floor or go down to the basement.
In the living room, located in the right-wing of the house, there is a high vaulted ceiling, forming a "second light" and a large fireplace. The kitchen is combined with an almost round dining room, next to the kitchen is a laundry room. The house has three bedrooms, located on the second floor. In the master bedroom, there is a large dressing room and a bathroom, which can be accessed by going down the ladder. For the other two bedrooms, there is also a bathroom. In both bedrooms, there are built-in wardrobes, which serve as a partition between the rooms and serve as a sound barrier. This house is ideal for families with children.
HOUSE PLAN IMAGE 1
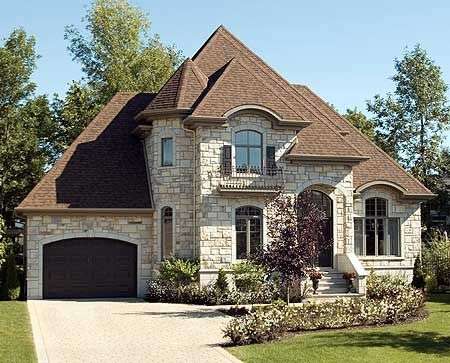
Фото 2. Проект DR-21015
HOUSE PLAN IMAGE 2
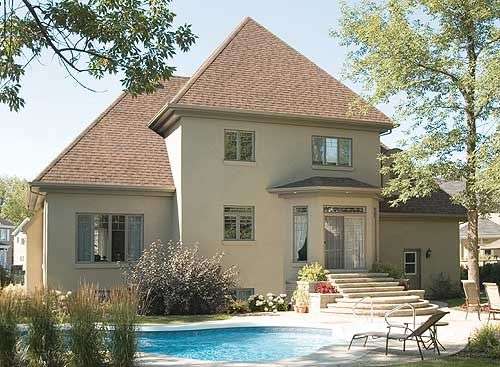
Фото 4. Проект DR-21015
HOUSE PLAN IMAGE 3
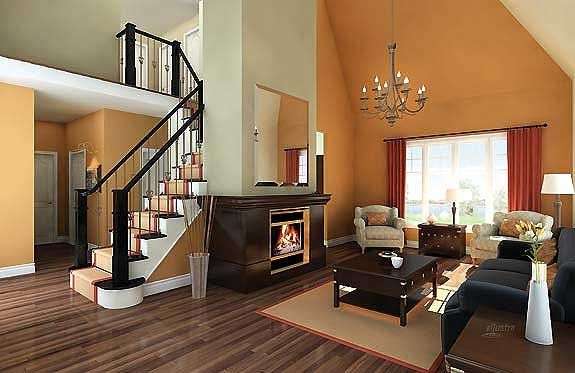
Фото 3. Проект DR-21015
Floor Plans
See all house plans from this designerConvert Feet and inches to meters and vice versa
Only plan: $325 USD.
Order Plan
HOUSE PLAN INFORMATION
Quantity
Dimensions
Walls
Facade cladding
- stone
Living room feature
- fireplace
- open layout
- vaulted ceiling
Kitchen feature
- kitchen island
