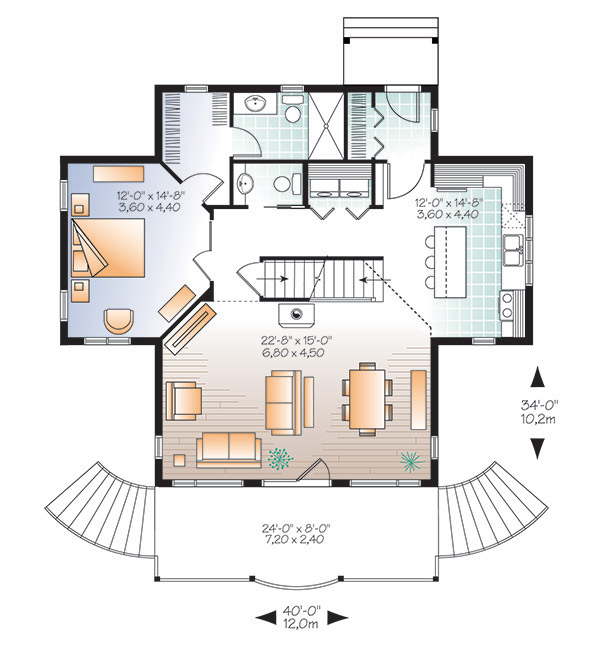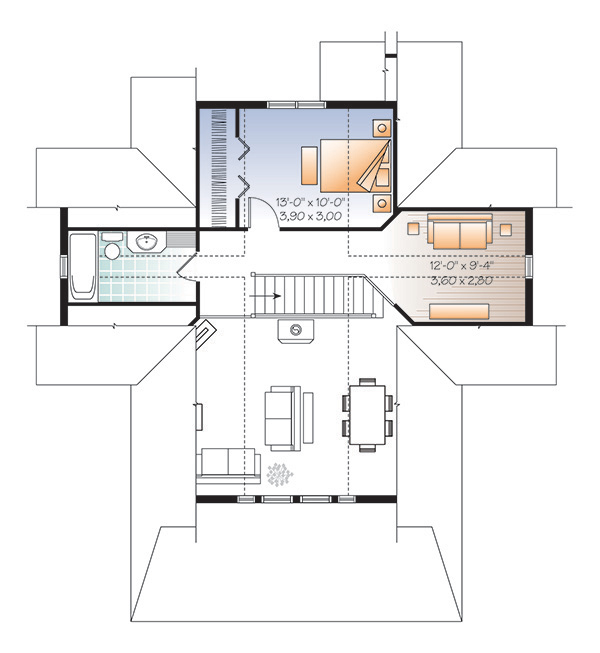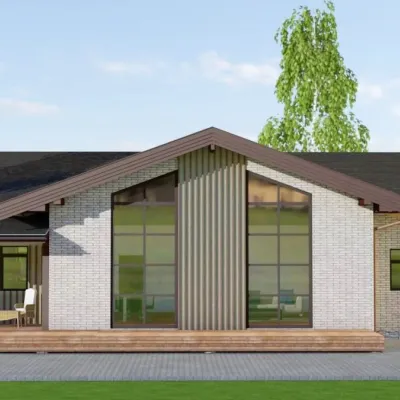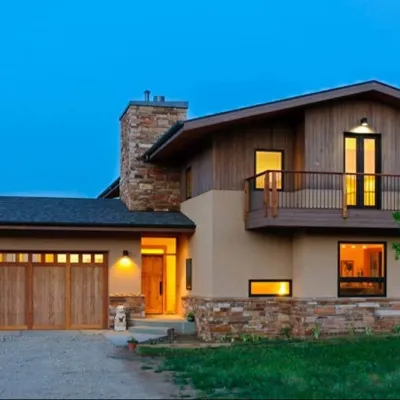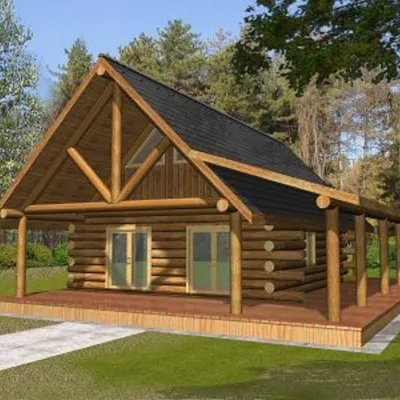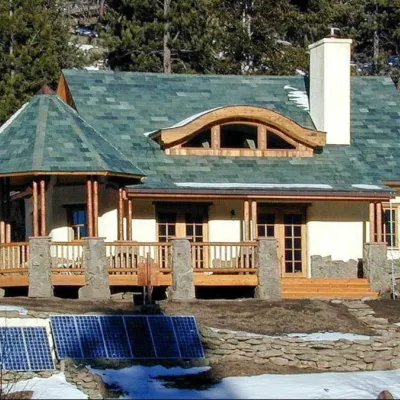Plan DR-4769-2-2: 2 Bedroom House Plan
Page has been viewed 829 times
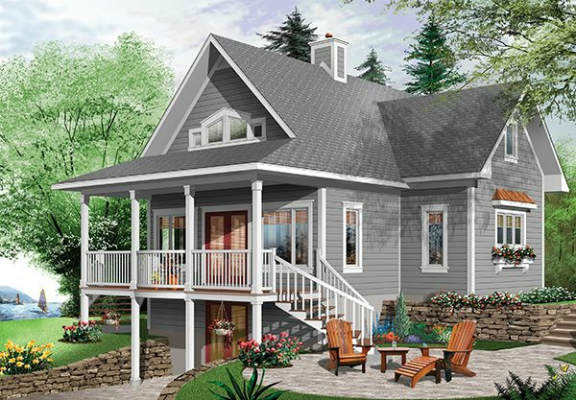
House Plan DR-4769-2-2
Mirror reverse- A single-story house plan with an attic and a large terrace. The plan of the house is cruciform.
- The ground floor is open plan with a large living room and kitchen-dining room. In the kitchen is a large kitchen island with bar stools.
- The master bedroom is located on the first floor. Adjacent to it is a large dressing room and a bathroom with shower. In the center of the house is a staircase to the attic under the roof with a slope 12:12, where there are another bedroom and bathroom.
- Also in the attic is a loft under the second living room or study, from which a view of the living room below opens. Living room with a second light, a fireplace in the center of the house and access to a huge terrace, under which is located the entrance to the basement, where you can place additional rooms, bedrooms or a sauna.
- This house plan is made in the style of a chalet for a plot with a slope or for construction in a mountainous area. From the terrace of the first floor, there are two stairs down to the entrance to the basement. You can also go downstairs from home. The staircase to the basement is closed by a door, which saves on heating in winter if the basement is not used.
- This house plan is also suitable for a corner plot, thanks to the beautiful facades.
- Entering the house through a vestibule with a built-in wardrobe,
- Walls of the house with a frame thickness of 150 mm 2x6) with the possibility of additional warming with a cross frame,
- roof pitch angle 12:12 allows you not to linger long snow,
- The cross shape of the house will allow you to hide from the winds, no matter which side they blow.
HOUSE PLAN IMAGE 1

Вид сзади
Floor Plans
See all house plans from this designerConvert Feet and inches to meters and vice versa
Only plan: $250 USD.
Order Plan
HOUSE PLAN INFORMATION
Quantity
Floor
1,5
Bedroom
2
Bath
2
Cars
none
Half bath
1
Dimensions
Total heating area
1570 sq.ft
1st floor square
1070 sq.ft
2nd floor square
500 sq.ft
House width
40′0″
House depth
34′1″
Ridge Height
23′11″
1st Floor ceiling
7′10″
2nd Floor ceiling
7′10″
Walls
Exterior wall thickness
2x6
Wall insulation
12 BTU/h
Facade cladding
- horizontal siding
Main roof pitch
12 by 12
Rafters
- wood trusses
Living room feature
- fireplace
- open layout
- vaulted ceiling
Kitchen feature
- kitchen island
Bedroom features
- Walk-in closet
- First floor master
- seating place
