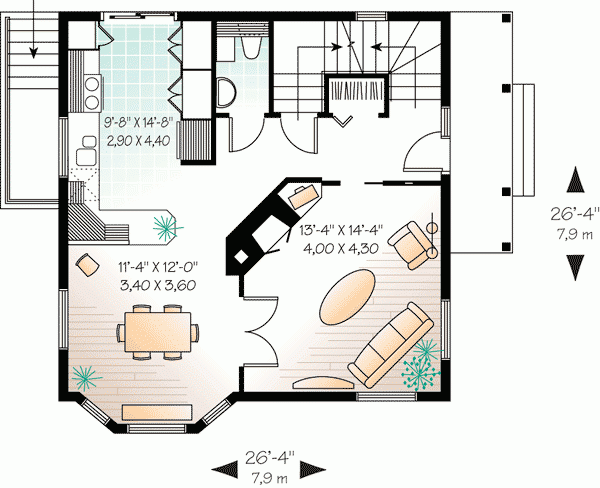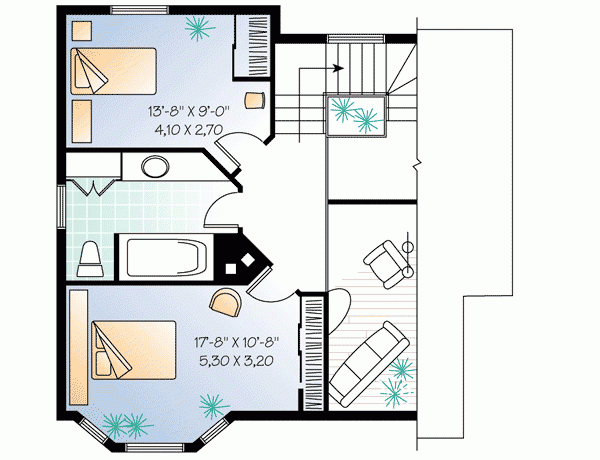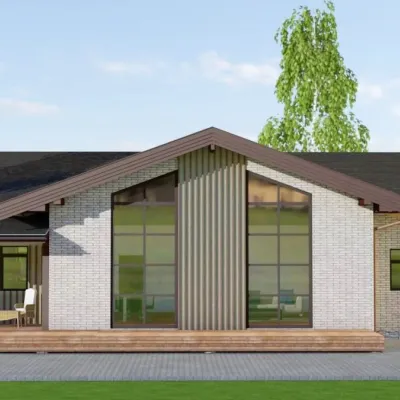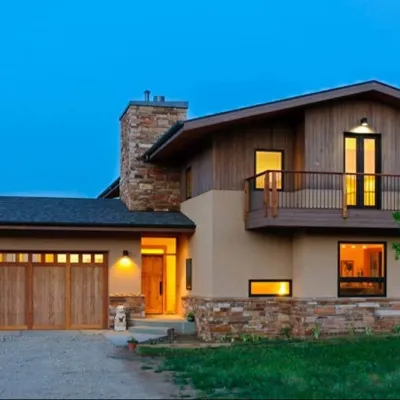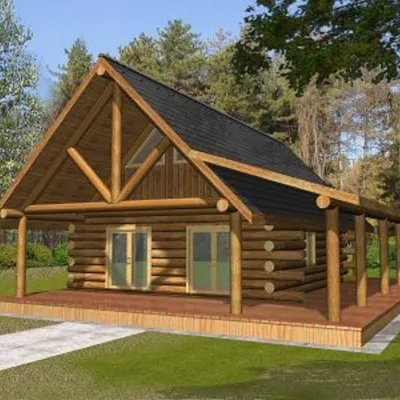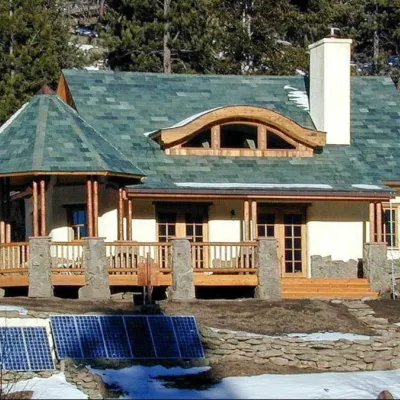Two-story 2 Bedroom House Plan
Page has been viewed 705 times
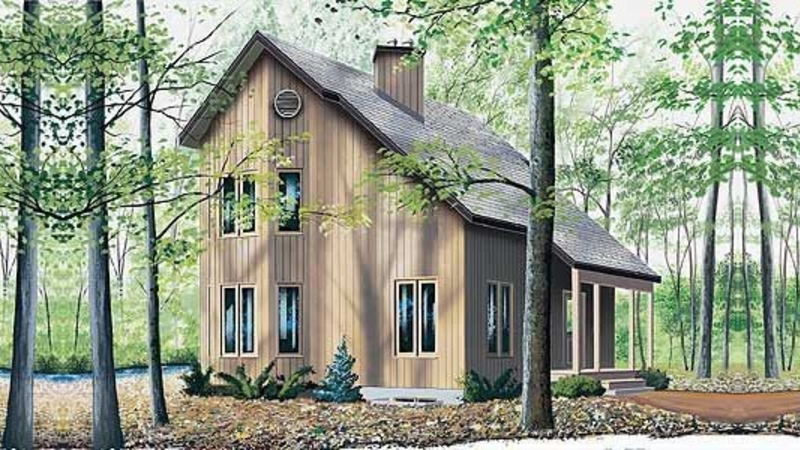
House Plan DR-21417-2-2
Mirror reverseThe façade of this chalet home has clean lines, tall windows, skylights, gabled windows and is clad in vertical siding. A gable roof with several skylights completes the look of this home. Two-story foyer, with stairs to the upper level, stairs to the basement, stairs to the upper level, cozy fireplace, Dining room, Kitchen, with half bath, all bedrooms are on the second floor. The upper level has a master bedroom with a spacious walk-in closet, a bathroom with a large shower, a separate bath, and more secondary bedrooms, a hall bathroom, and a loft open to the foyer. Open living space includes covered entrance, front porch with supporting wood column.
HOUSE PLAN IMAGE 1
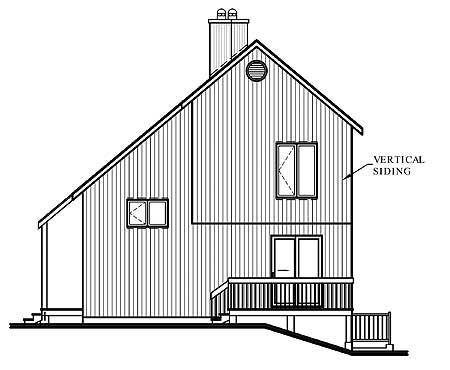
Фото 2. Проект DR-21417
Floor Plans
See all house plans from this designerConvert Feet and inches to meters and vice versa
Only plan: $200 USD.
Order Plan
HOUSE PLAN INFORMATION
Quantity
Dimensions
Walls
Rafters
- wood trusses
