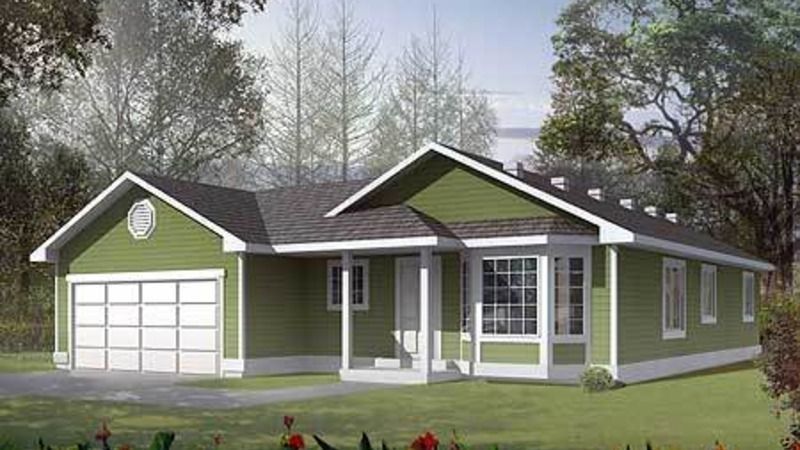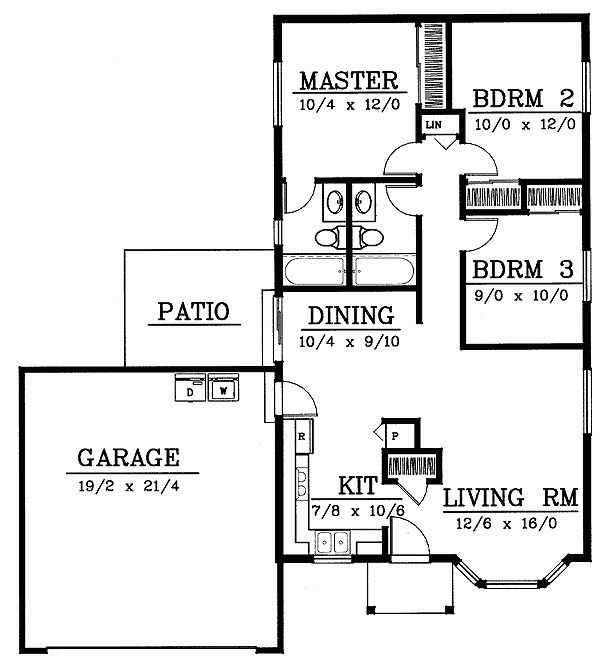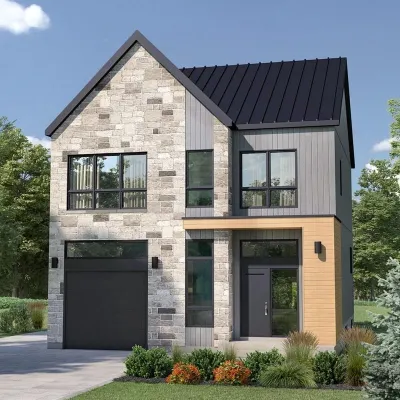Plan DD-75081-1-3: One-story 3 Bed Scandinavian House Plan For Narrow Lot
Page has been viewed 786 times

House Plan DD-75081-1-3
Mirror reverseThe house plan with the attached garage consists of two blocks: the main building of the house and the attached garage. The ridge beams of the garage and the main house are perpendicular to the street. Therefore, each of the parts of the roof connects the intermediate roof. The entrance to the garage is made in the front, and on the main facade is a bay window. Facing the facade of siding.
The shape of the first-floor plan in the form of the letter L, formed by the main building and the projecting garage. You can enter the house from the porch. The plan does not provide a foyer, it helps the visitor to feel the spaciousness of the premises. At the entrance is a kitchen. And before entering a closet for outerwear. In the living room there are two windows: one in the bay window overlooking the street, the other large one leads out into the side passage of the courtyard.
The dining room is located to the left of the living room a little deeper into the left wall of the house. The dining room has access to the courtyard formed by the garage.
In the depths of the house behind the wall of the dining room are two bathrooms. One bathroom is the master bathroom. In the master bedroom, a large built-in wardrobe separates the bedroom from the second bedroom.
In the right-wing of the house in the depth are two bedrooms. Between the bedrooms are built-in wardrobes for better sound insulation and convenience.
Convert Feet and inches to meters and vice versa
Only plan: $125 USD.
Order Plan
HOUSE PLAN INFORMATION
Quantity
Dimensions
Walls
Roof type
- gable roof
Rafters
- wood trusses
Bedroom features
- First floor master
Garage type
- Attached
Outdoor living
- courtyard






