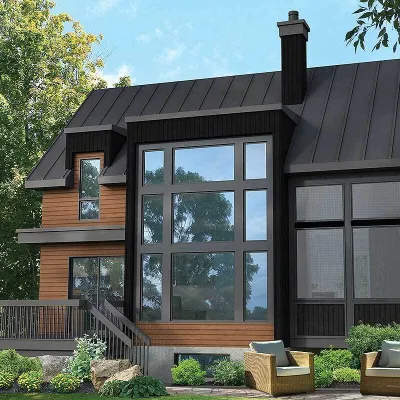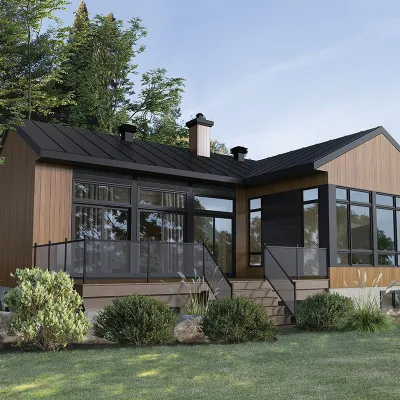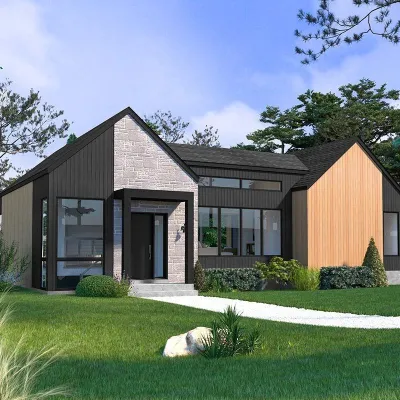5 Bedroom House Plan - Barndominium
Page has been viewed 684 times
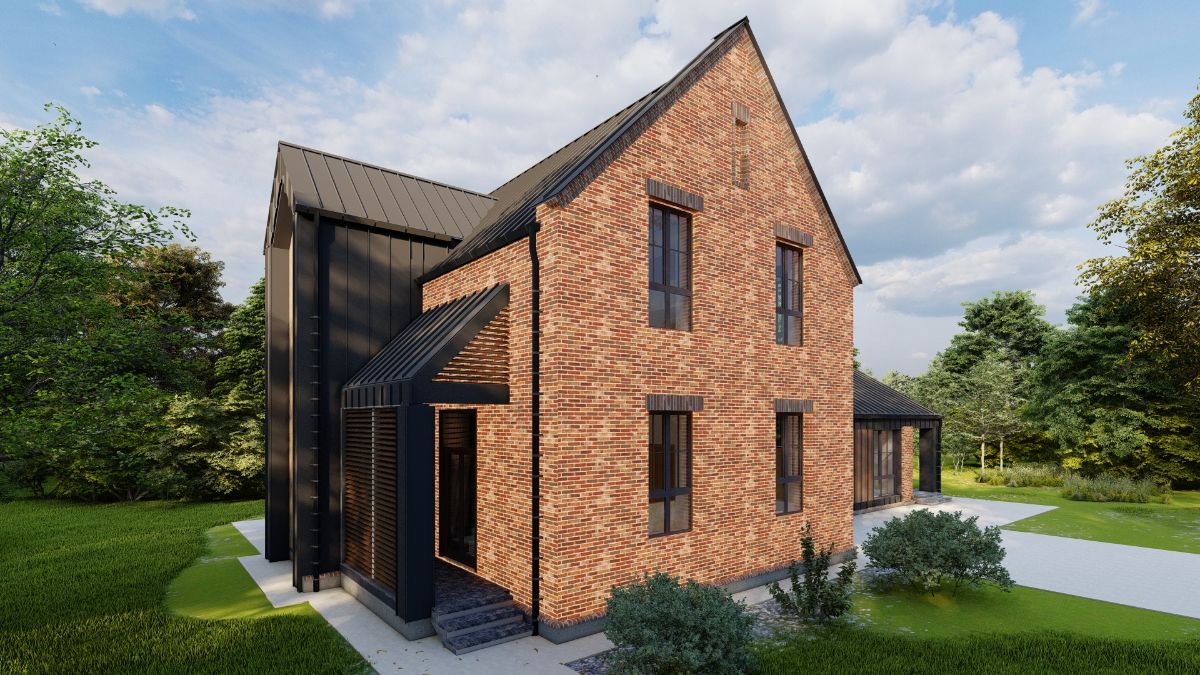
House Plan TD-220722-2-5
Mirror reverseThis Barnhouse plan is a shining example of a new vision in modern home architecture. The spacious and comfortable layout of the two-story house meets the most modern requirements of homeowners. There is a bonus in the side which can be used as a spacious garage or free choice rooms such as a sauna with swimming pool or a separate living unit for guests. Material walls aerated concrete finished with bricks and decorative slats. The roof and parts of the walls are covered with metal sheets - click-fold, which gives the house a special design.
HOUSE PLAN IMAGE 1
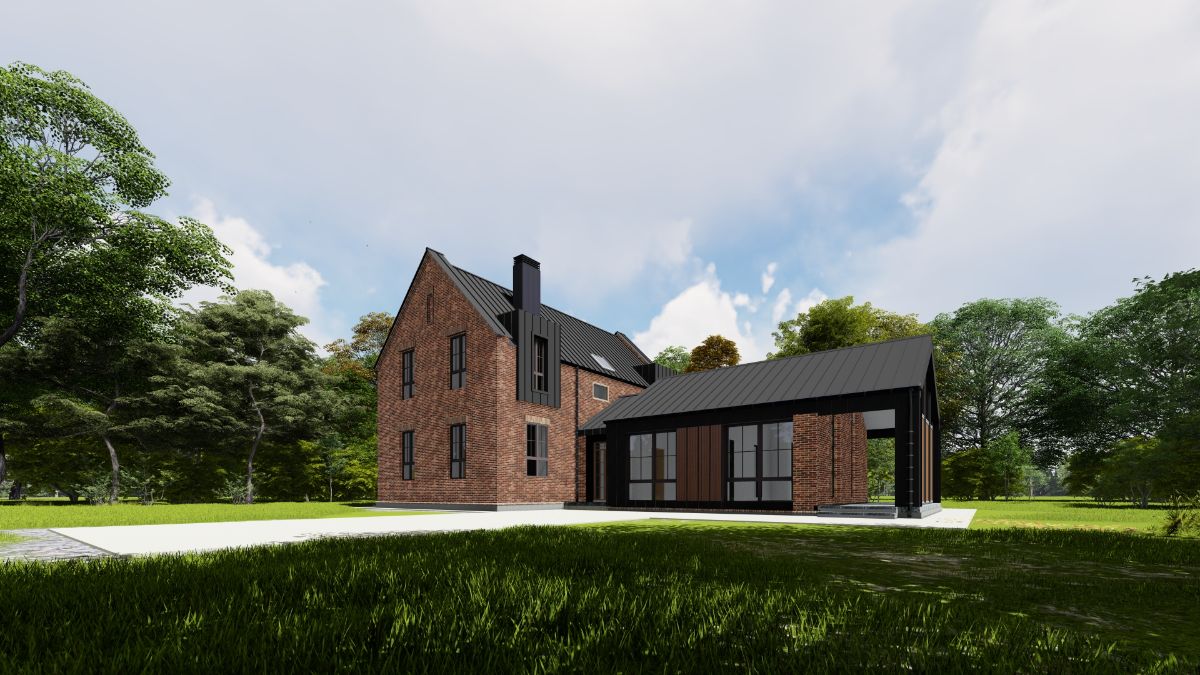
TD-220722-2-5 вид справа3.jpg
HOUSE PLAN IMAGE 2
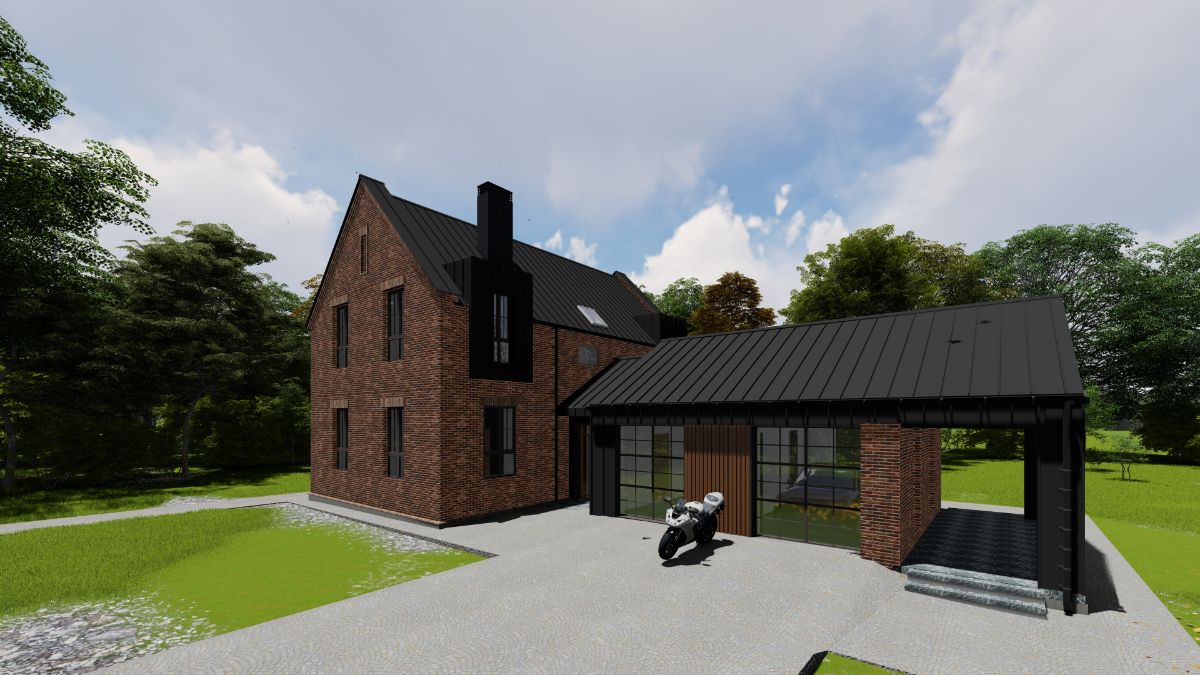
TD-220722-2-5 вид с гаражом.jpg
HOUSE PLAN IMAGE 3
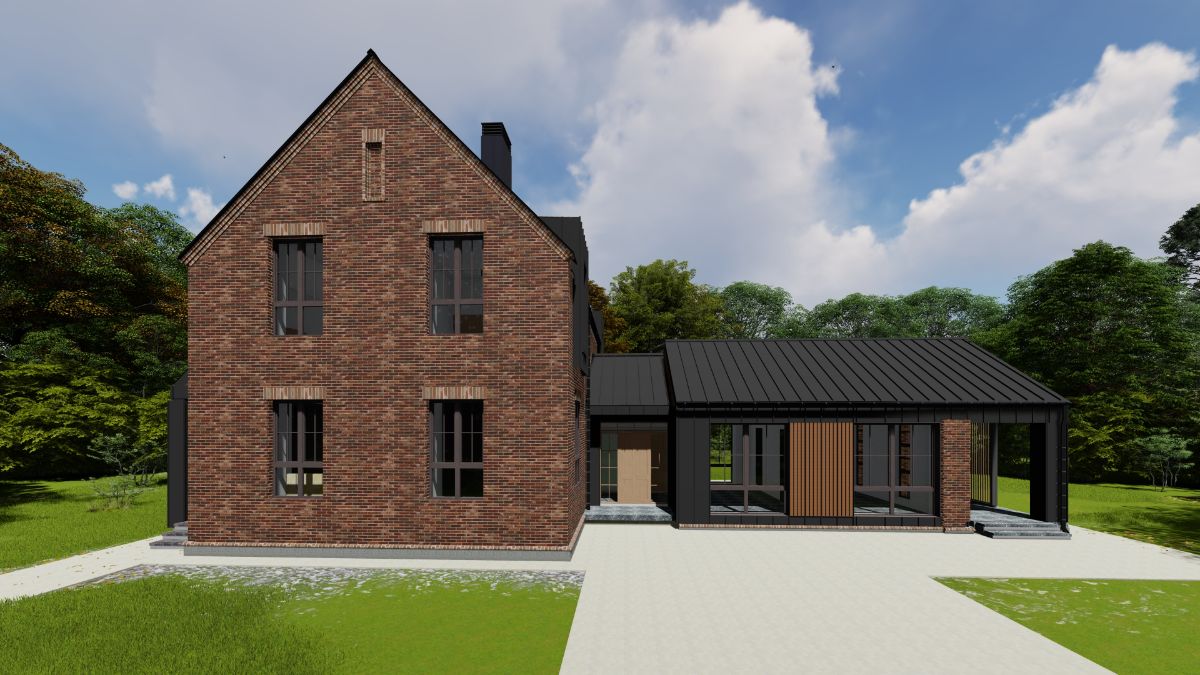
TD-220722-2-5 вид с боку.jpg
HOUSE PLAN IMAGE 4
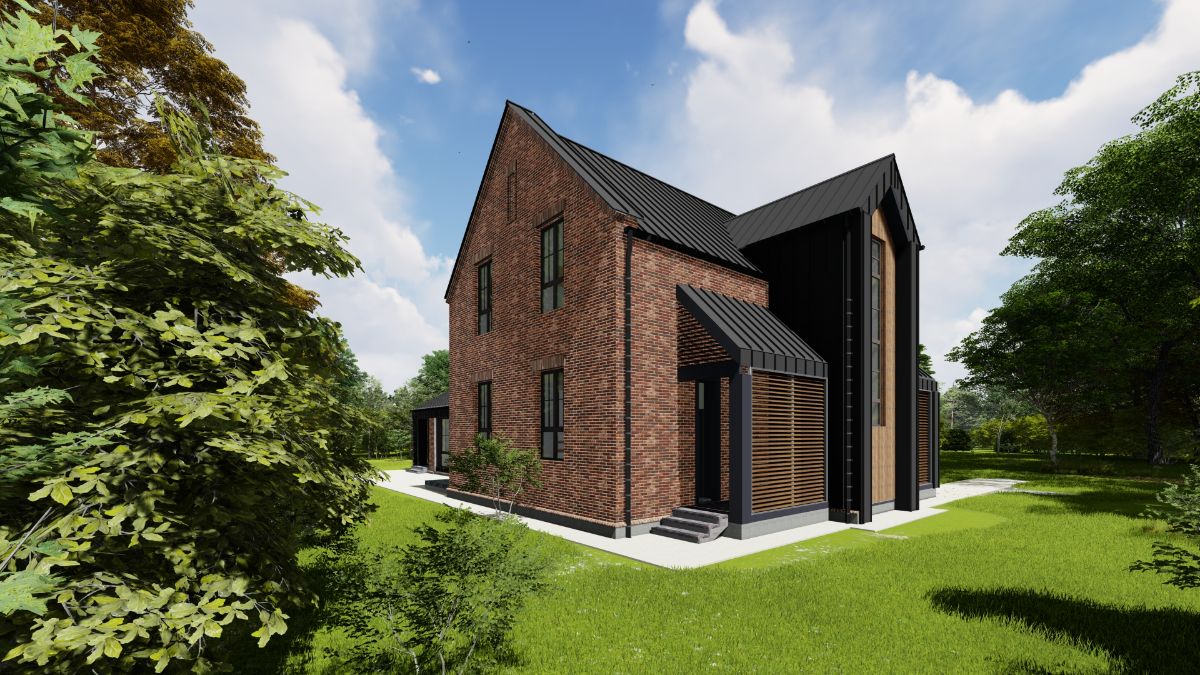
TD-220722-2-5 вид сзади.jpg
HOUSE PLAN IMAGE 5
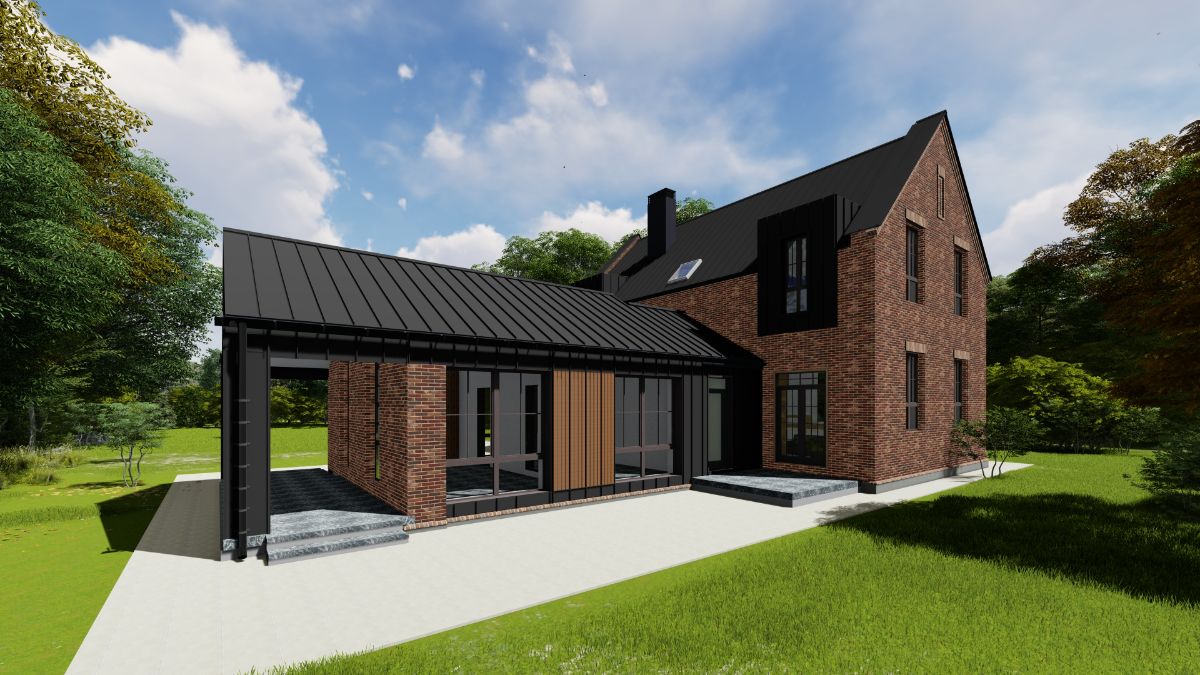
TD-220722-2-5 вид сзади 2.jpg
HOUSE PLAN IMAGE 6
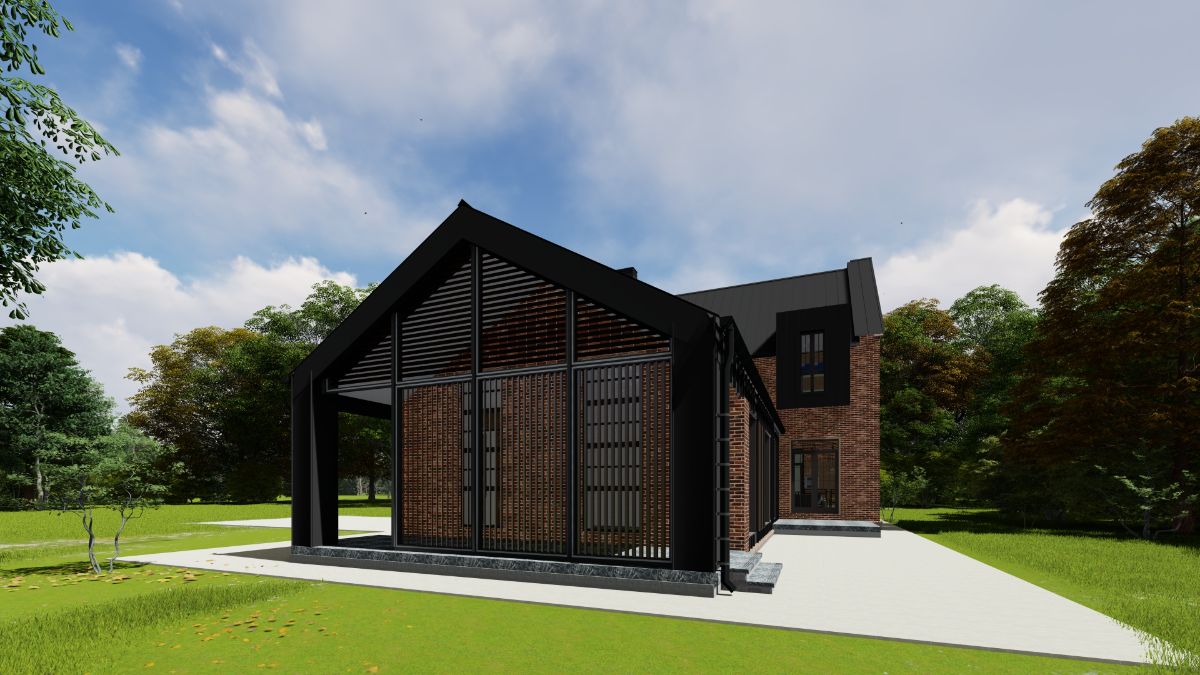
TD-220722-2-5 вид справа.jpg
HOUSE PLAN IMAGE 7
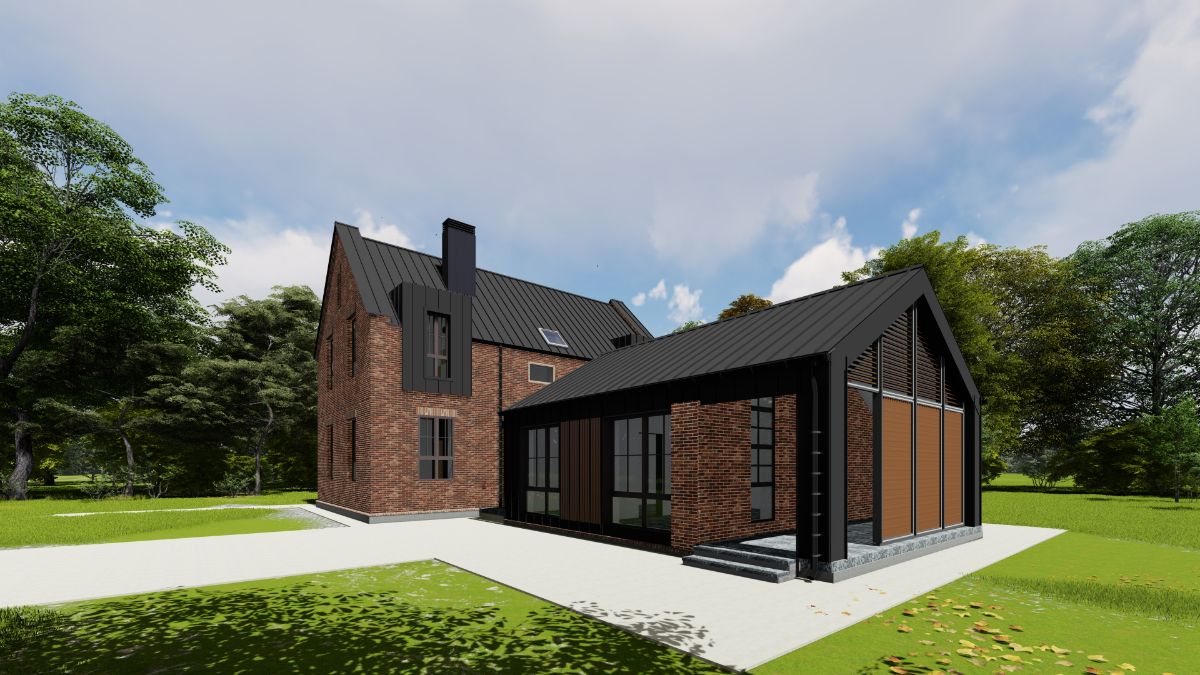
TD-220722-2-5 вид справа2.jpg
HOUSE PLAN IMAGE 8
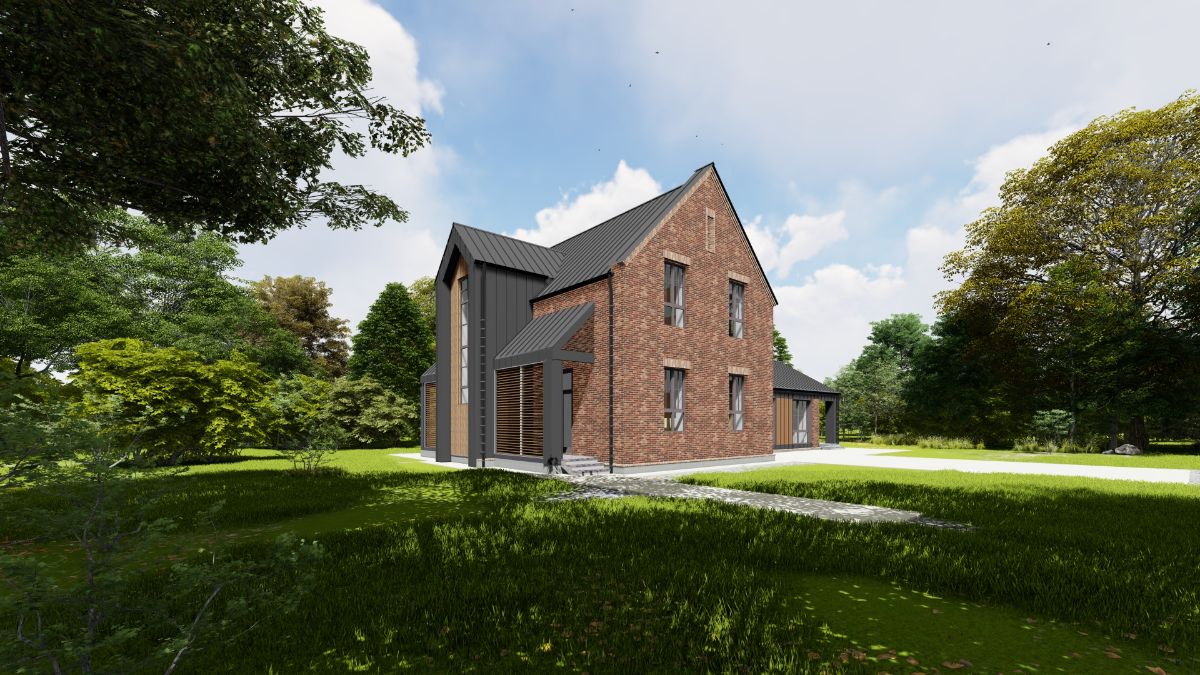
Вид спереди реал.jpg
HOUSE PLAN IMAGE 9

TD-220722-2-5 главная.jpg
Floor Plans
See all house plans from this designerConvert Feet and inches to meters and vice versa
Only plan: $250 USD.
Order Plan
HOUSE PLAN INFORMATION
Quantity
Dimensions
Walls
Facade cladding
- brick
- facade panels
Roof type
- gable roof
Rafters
- lumber
Facade type
- Brick house plans
Plan shape
- rectangular


