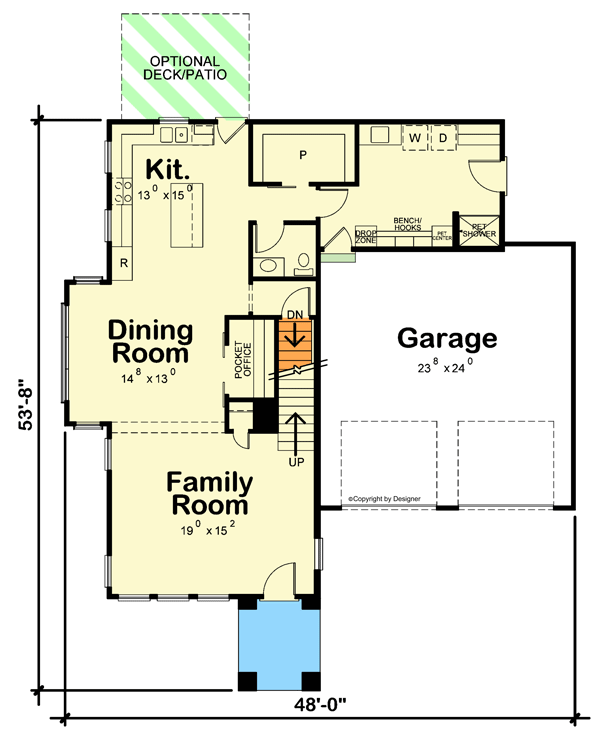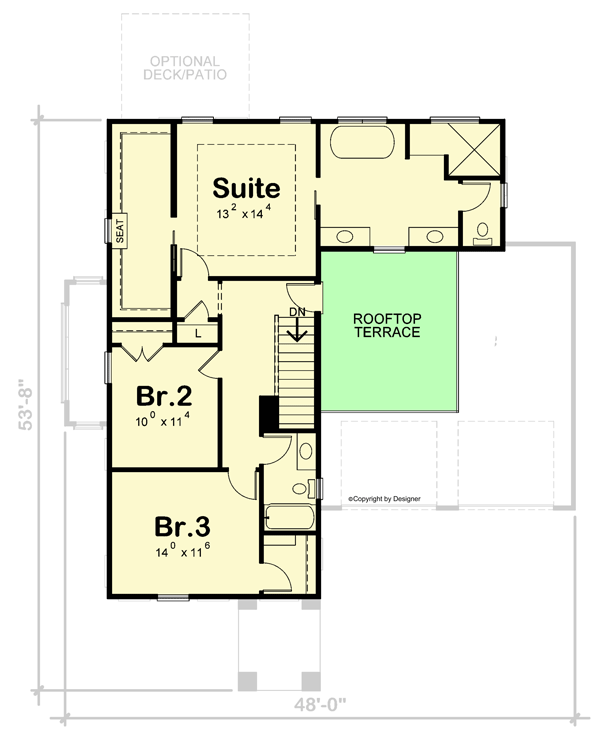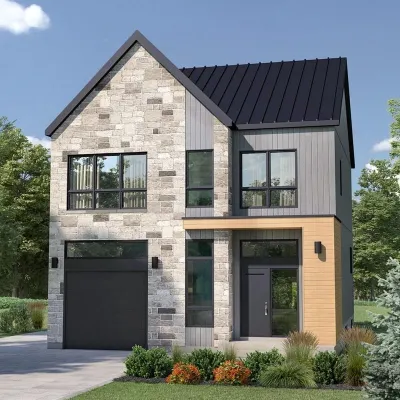Plan DB-42713-2-3 Modern New American House Plan with Rooftop Terrace
Page has been viewed 668 times
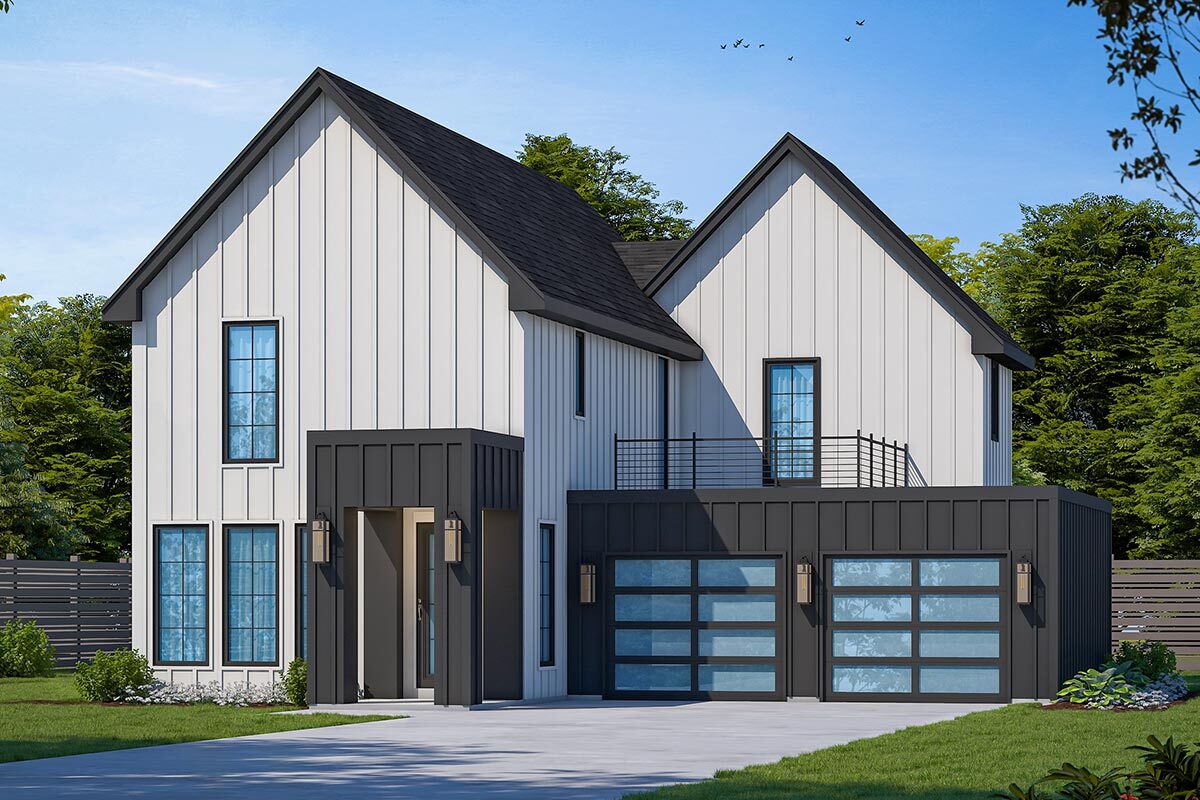
House Plan DB-42713-2-3
Mirror reverse- This New American home plan has a contemporary charm, thanks to the way that traditional gables combine with flat rooflines.
- The family room, dining area, and kitchen are all located along the left side of the main level.
- The dining room is defined by a boxed-bay window, and a pocket office close by is divided by barn doors.
- A large mudroom/laundry room combo with a drop zone and pet shower is accessible from the double garage for the family's four-legged companions.
- Discover three bedrooms upstairs, including the main suite, which has a roomy bathroom with a zero-threshold shower.
- A rooftop patio makes it easier to enjoy views while breathing fresh air.
HOUSE PLAN IMAGE 1
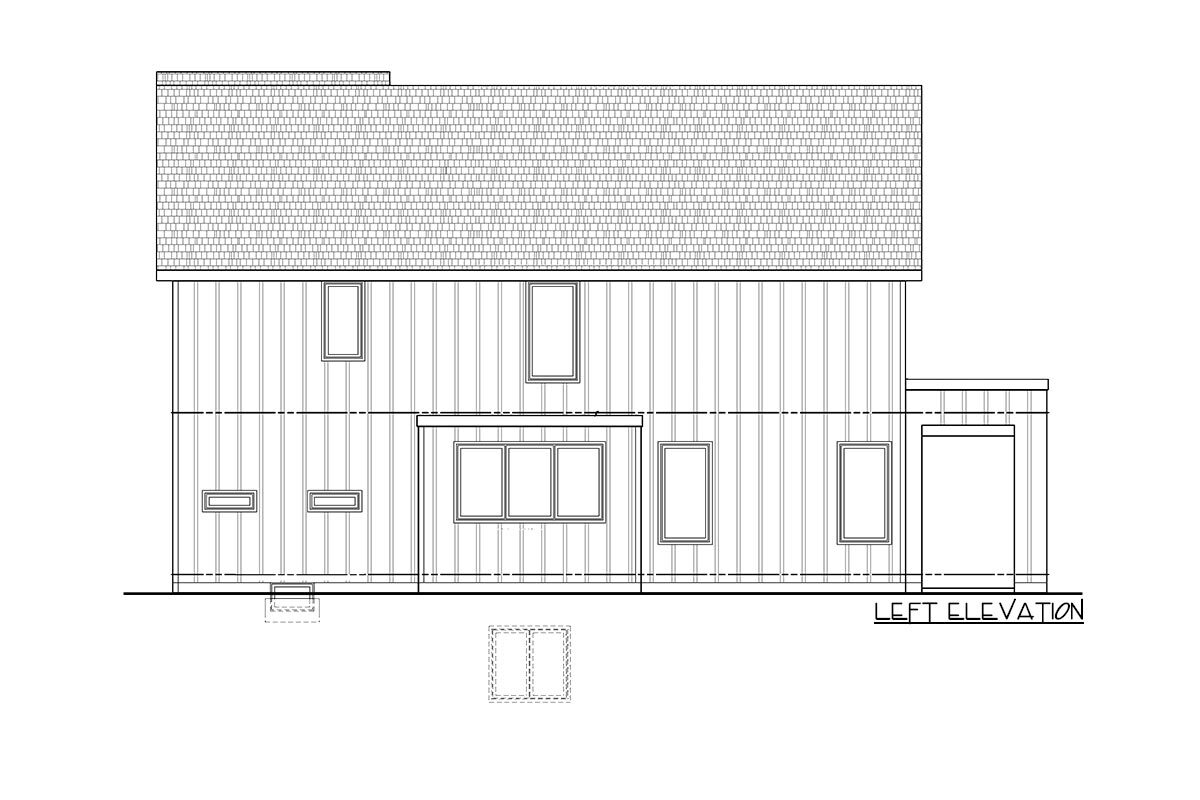
Interior 2. Plan DB-42713-2-3
HOUSE PLAN IMAGE 2
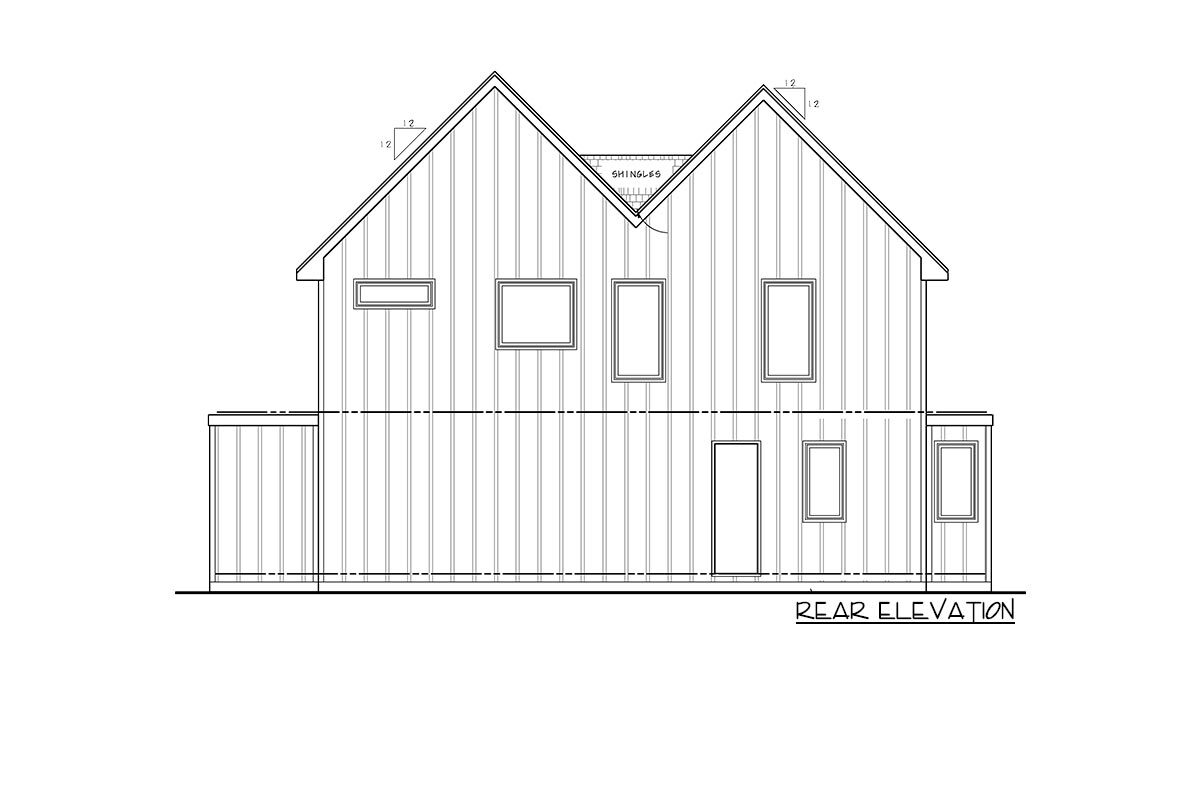
Interior 3. Plan DB-42713-2-3
HOUSE PLAN IMAGE 3
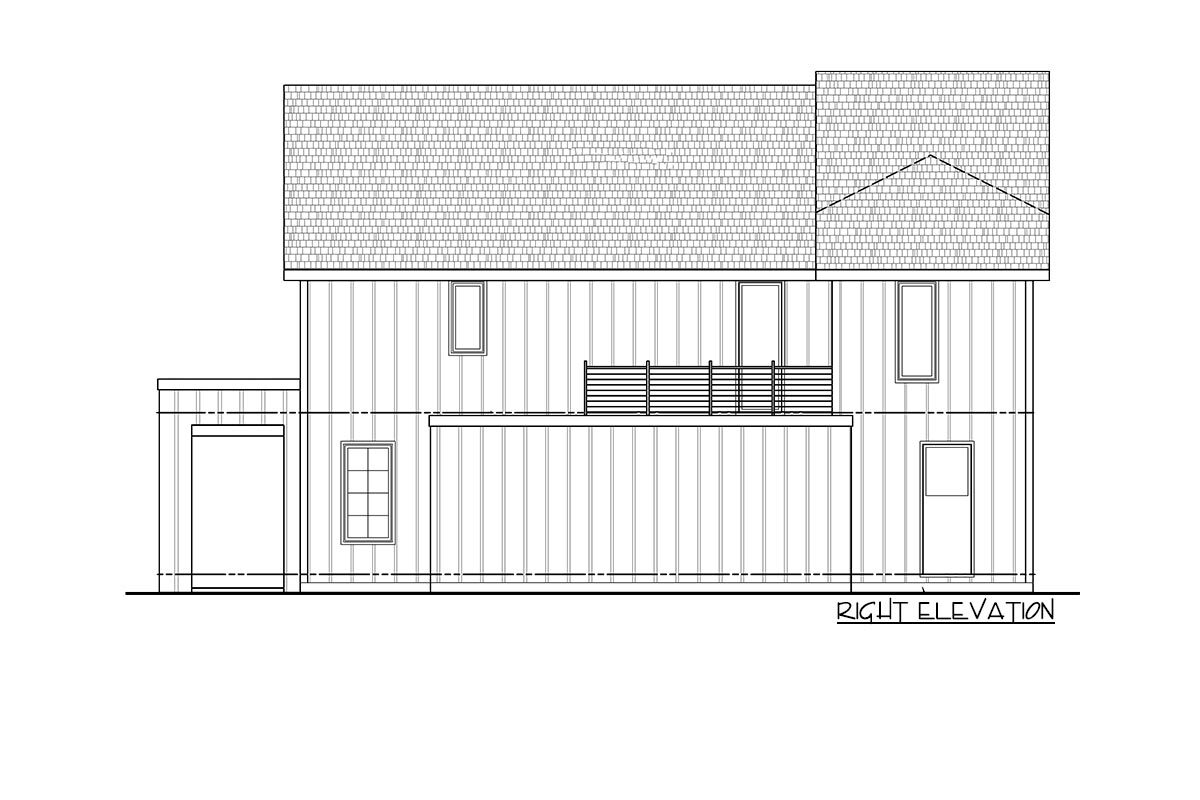
Interior 4. Plan DB-42713-2-3
Floor Plans
See all house plans from this designerConvert Feet and inches to meters and vice versa
Only plan: $300 USD.
Order Plan
HOUSE PLAN INFORMATION
Quantity
Floor
2
Bedroom
3
Bath
2
Cars
2
Half bath
1
Dimensions
Total heating area
2230 sq.ft
1st floor square
1160 sq.ft
2nd floor square
1070 sq.ft
House width
47′11″
House depth
53′2″
Ridge Height
29′10″
1st Floor ceiling
8′10″
2nd Floor ceiling
8′10″
Garage Location
Front
Garage area
580 sq.ft
Main roof pitch
12 by 12
Roof type
- gable roof
Rafters
- lumber
Exterior wall thickness
2x4
Wall insulation
9 BTU/h
Facade cladding
- vertical siding
- board and batten siding
Living room feature
- open layout
Kitchen feature
- kitchen island
- pantry
Bedroom features
- Walk-in closet
- First floor master
- Bath + shower
Outdoor living
- patio
Plan shape
- L-shaped
