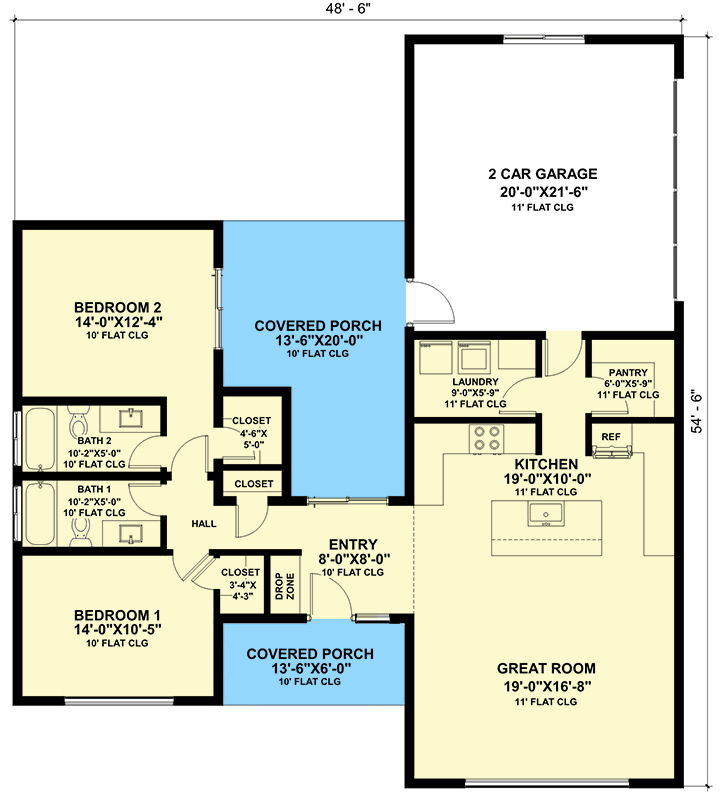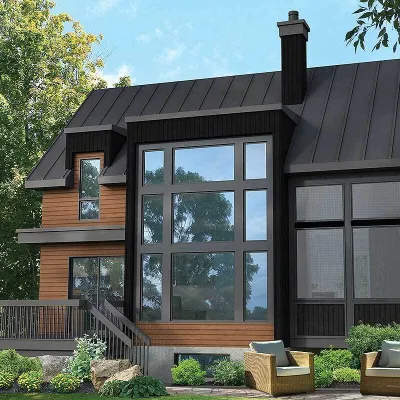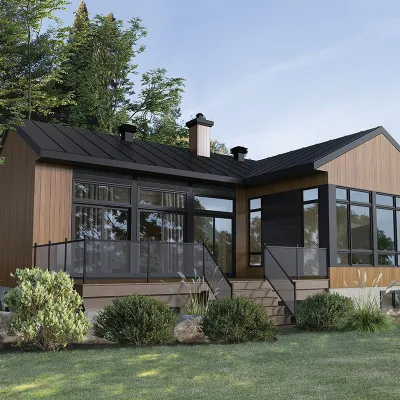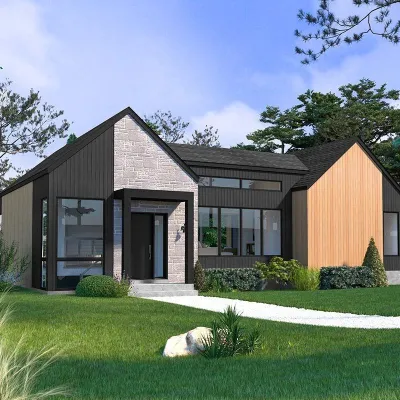Page has been viewed 367 times
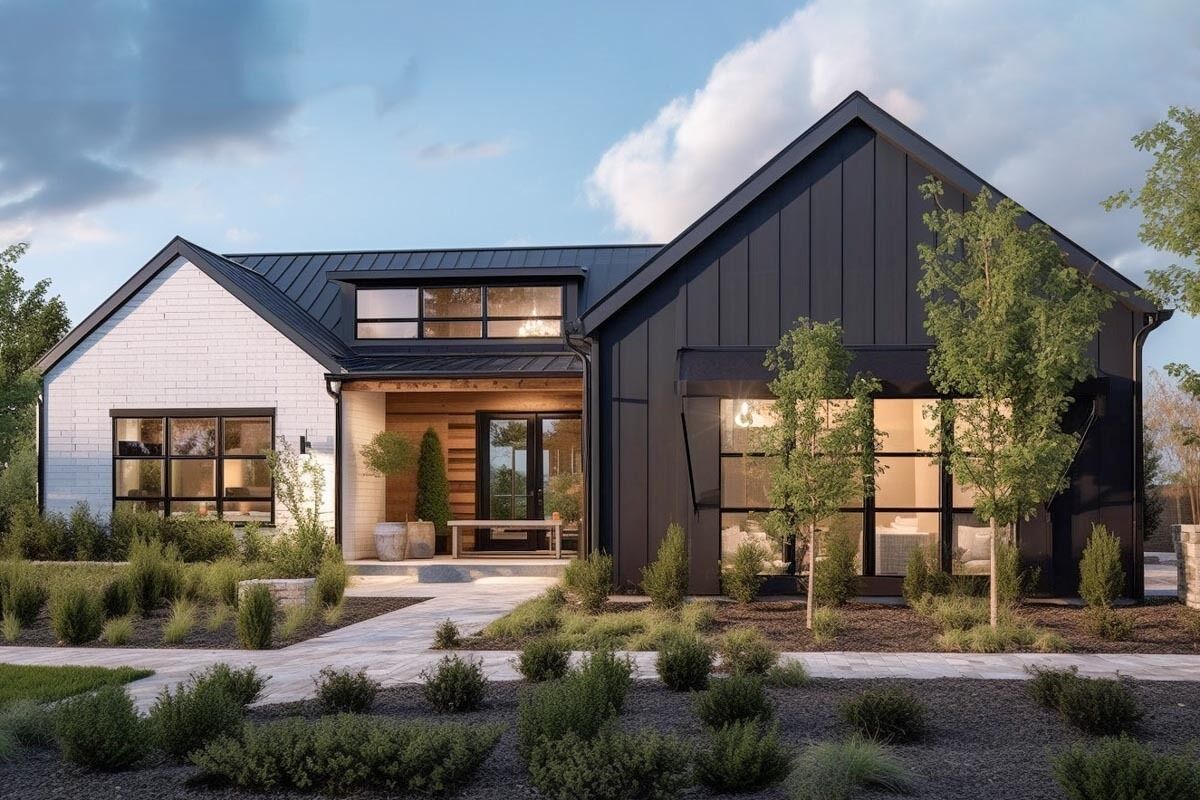
House Plan WNT-4200096-1-2
Mirror reverse- This Modern home plan delivers a sleek exterior and gives you just under 1,500 square feet of living space.
- The central foyer is framed by covered porches which gives some separation between the open living space and bedrooms.
- To the right, the great room and kitchen act as one space and is drenched in natural lighting. An island anchors the kitchen and provides an eating bar for meals.
- The mud hall is framed by a laundry room and walk-in pantry and guides you to the double garage with side entry.
- Two bedrooms consume the left side of the design, separated by two full bathrooms.
HOUSE PLAN IMAGE 1
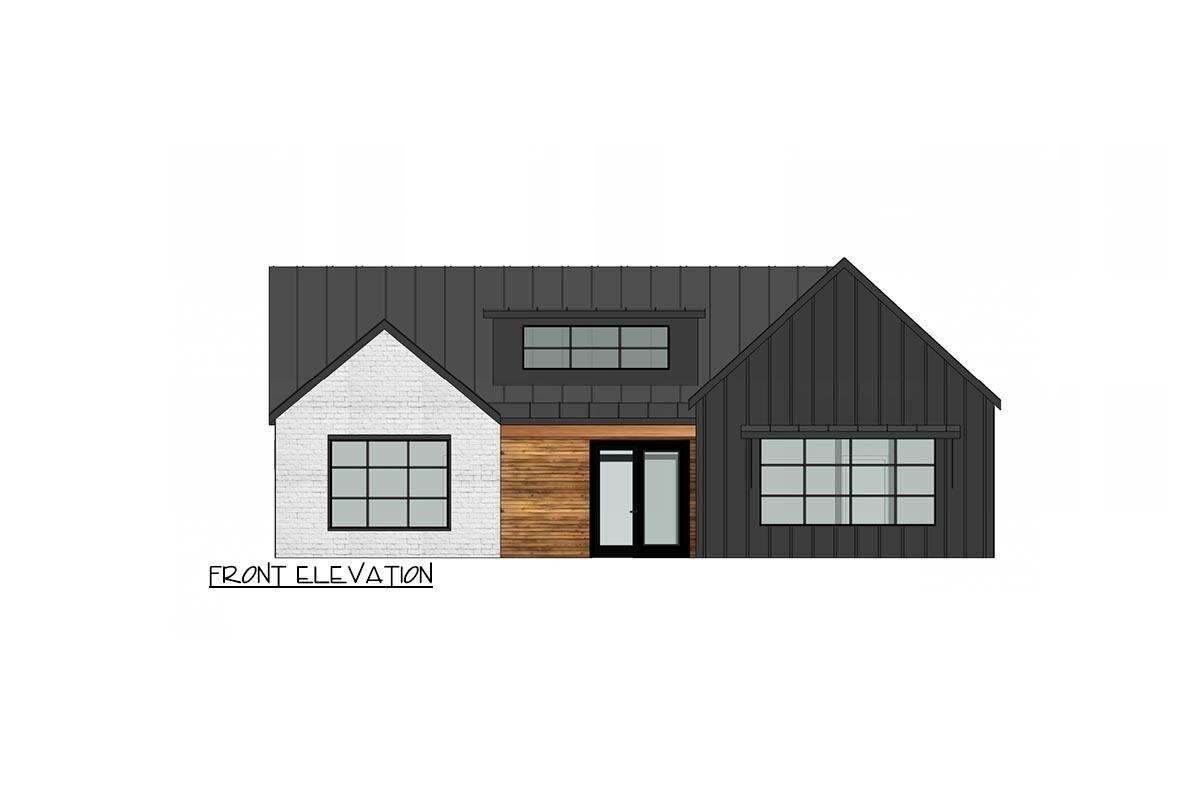
Interior 2. Plan WNT-4200096-1-2
HOUSE PLAN IMAGE 2
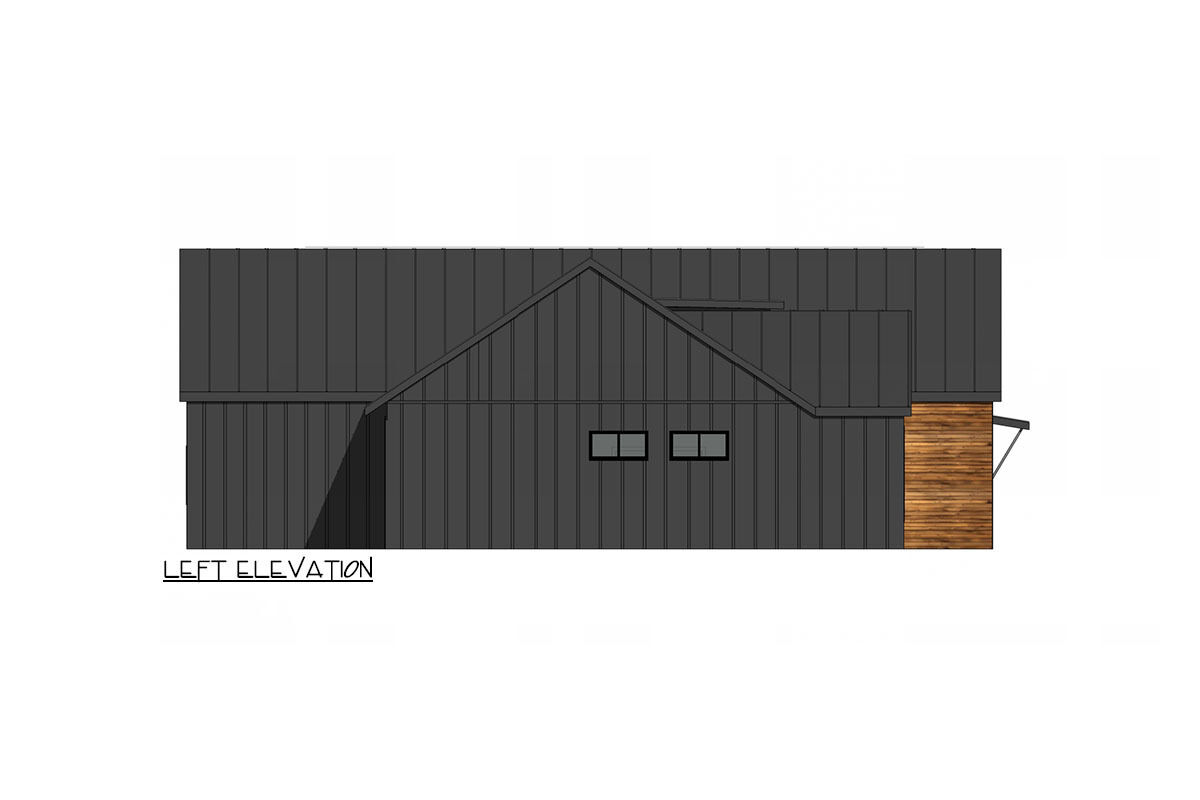
Interior 3. Plan WNT-4200096-1-2
HOUSE PLAN IMAGE 3
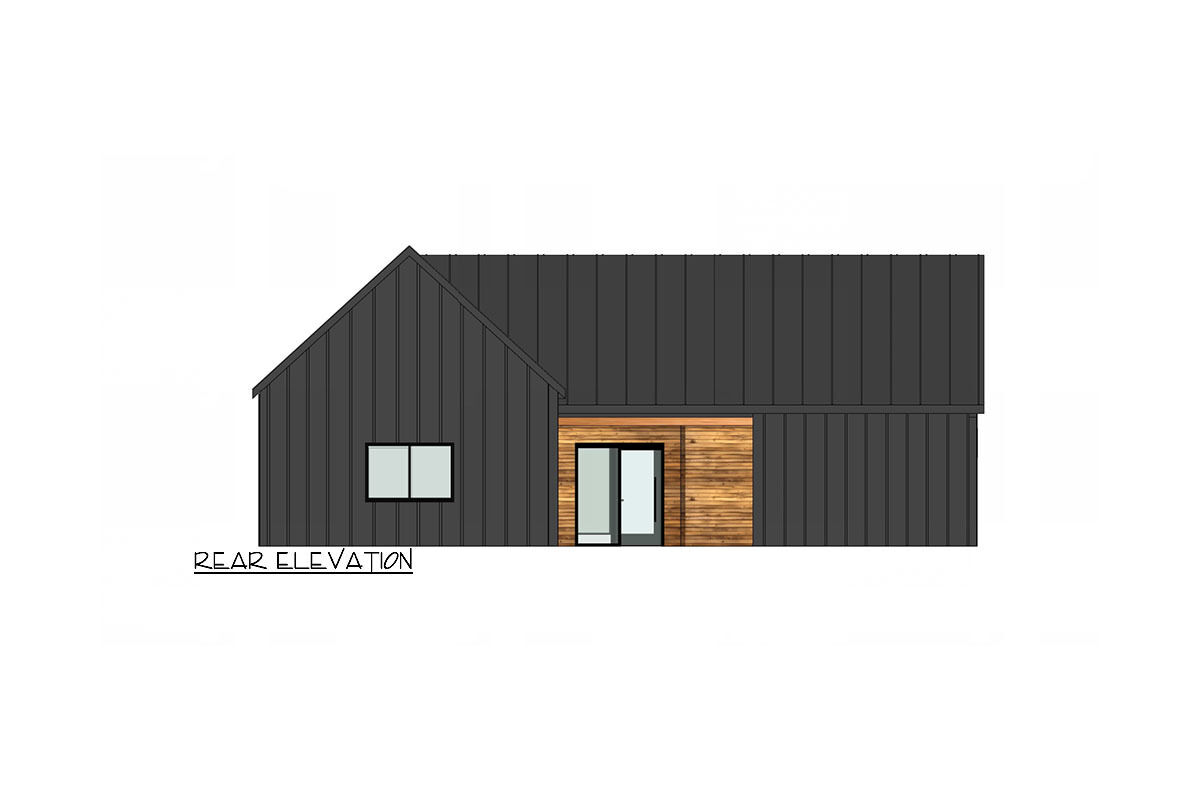
Interior 4. Plan WNT-4200096-1-2
HOUSE PLAN IMAGE 4
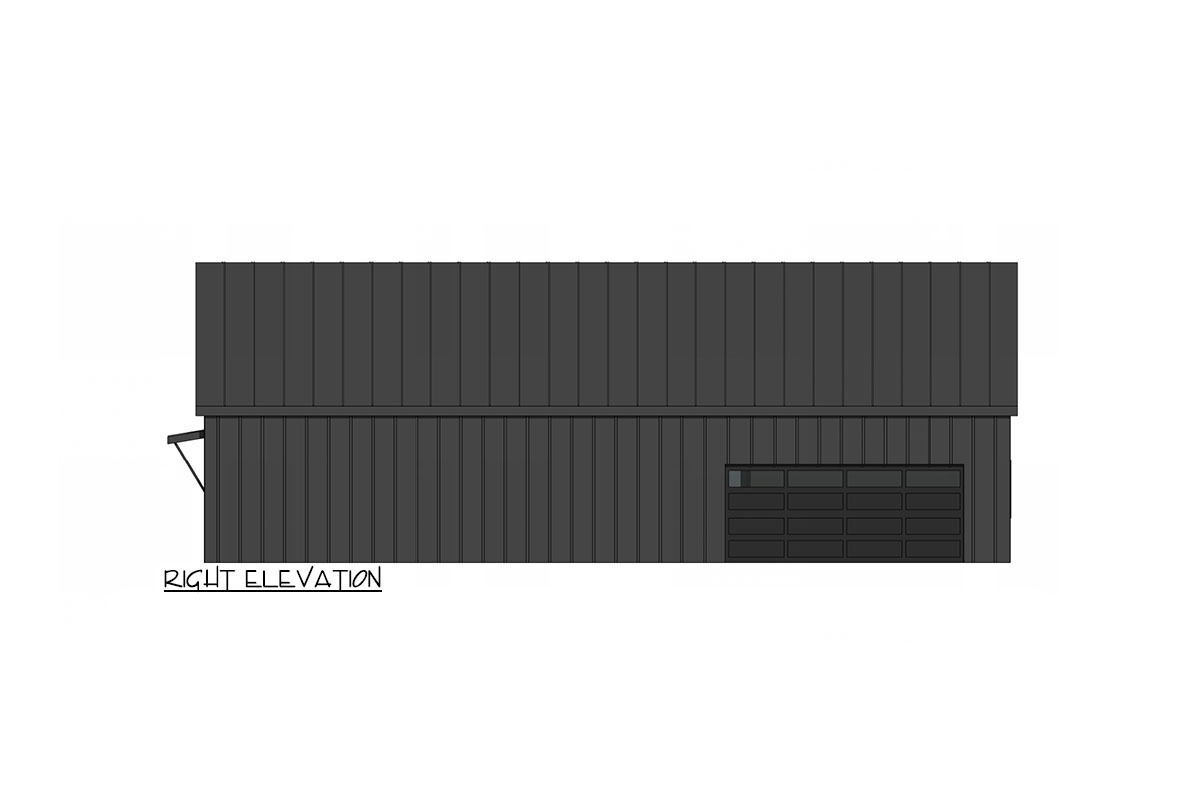
Interior 5. Plan WNT-4200096-1-2
Convert Feet and inches to meters and vice versa
Only plan: $275 USD.
Order Plan
HOUSE PLAN INFORMATION
Quantity
Floor
1
Bedroom
2
Bath
2
Cars
2
Dimensions
Total heating area
1340 sq.ft
1st floor square
1340 sq.ft
House width
47′11″
House depth
54′2″
Ridge Height
20′0″
1st Floor ceiling
9′10″
Walls
Exterior wall thickness
2x6
Wall insulation
11 BTU/h
Facade cladding
- brick
- vertical siding
- metal siding
Main roof pitch
8 by 12
Roof type
- gable roof
- multi gable roof
Rafters
- wood trusses
Living room feature
- vaulted ceiling
- open layout
Kitchen feature
- kitchen island
- pantry
Bedroom features
- Walk-in closet
Garage type
- Attached
Garage Location
Side
Garage area
420 sq.ft
