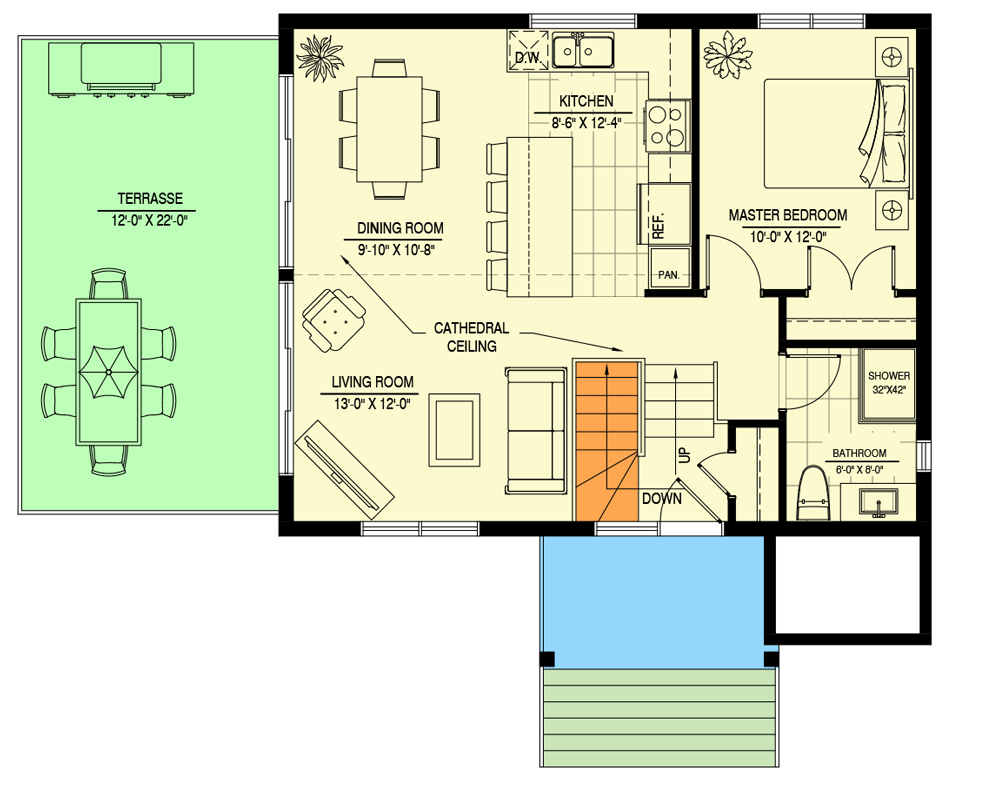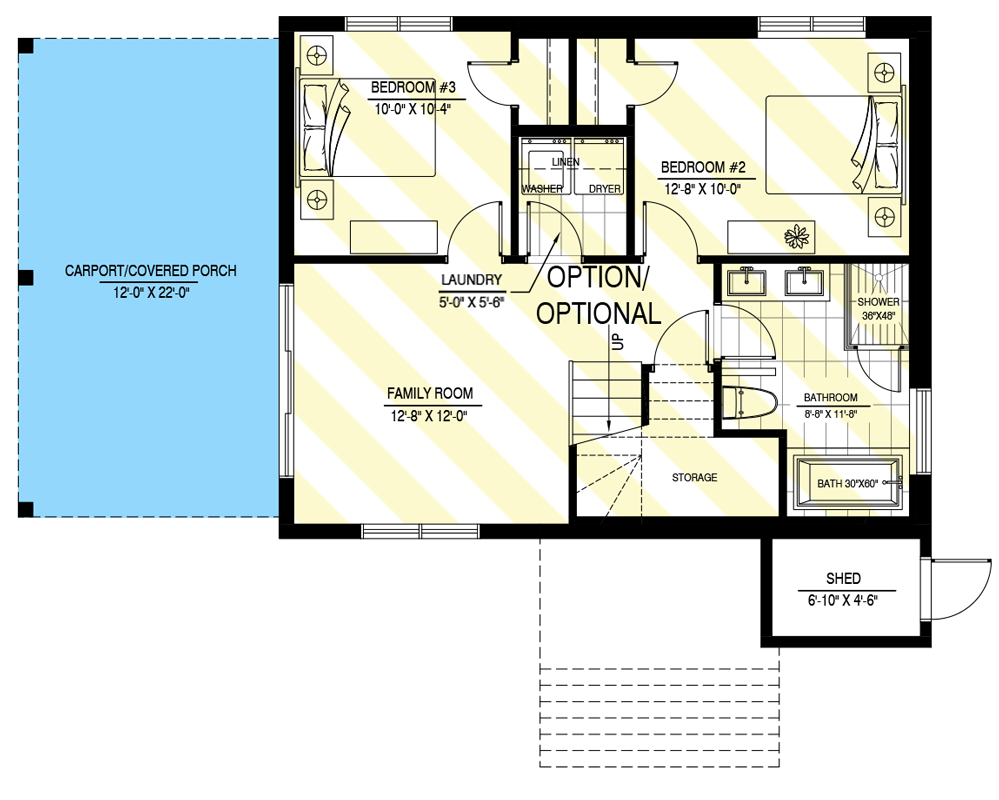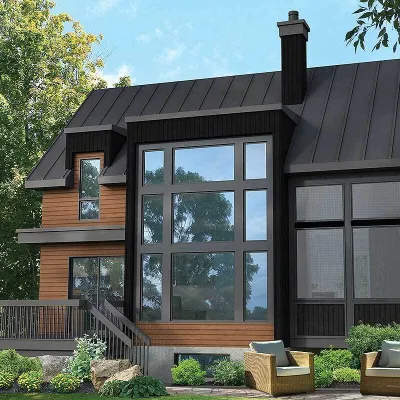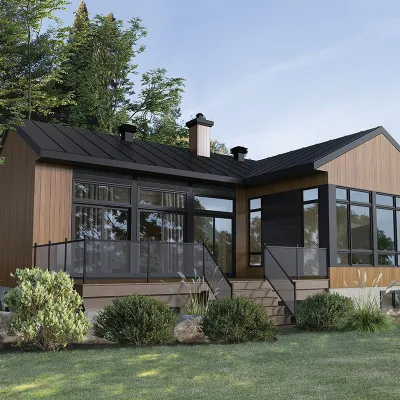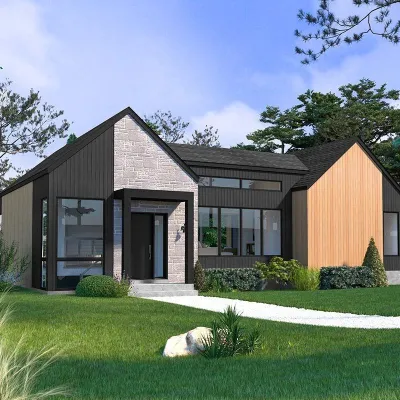Page has been viewed 464 times
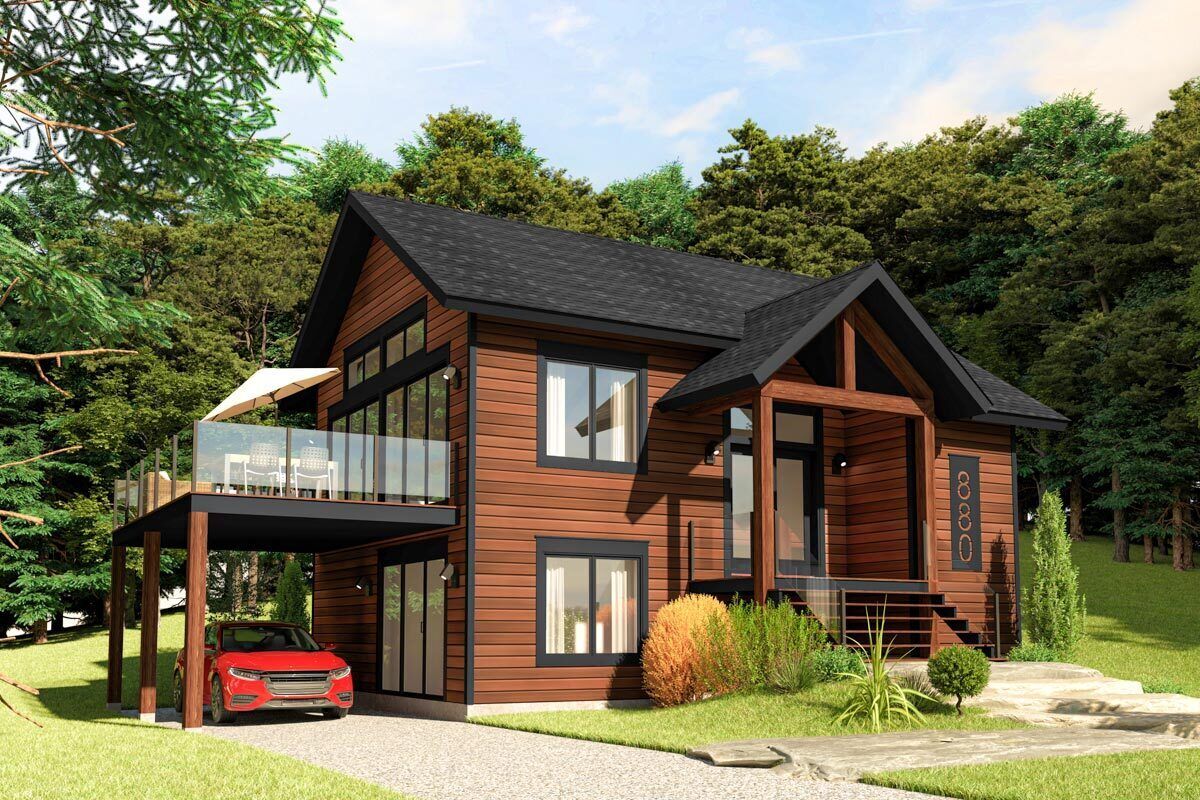
House Plan PD-90352-2-3
Mirror reverse- This streamlined design presents a Mountain Craftsman aesthetic with a rectangular footprint that keeps budget in mind.
- An open gable front porch guides you inside, where you'll find a split-level foyer.
- A few steps up and an open living space is revealed, anchored by a kitchen island, and supported by a terrace for outdoor enjoyment.
- The master bedroom can be found on this level, along with a 3/4 bathroom.
- Finish the lower level to gain two bedrooms, another bath, laundry room, and family room. A carport and attached shed complete the design.
HOUSE PLAN IMAGE 1
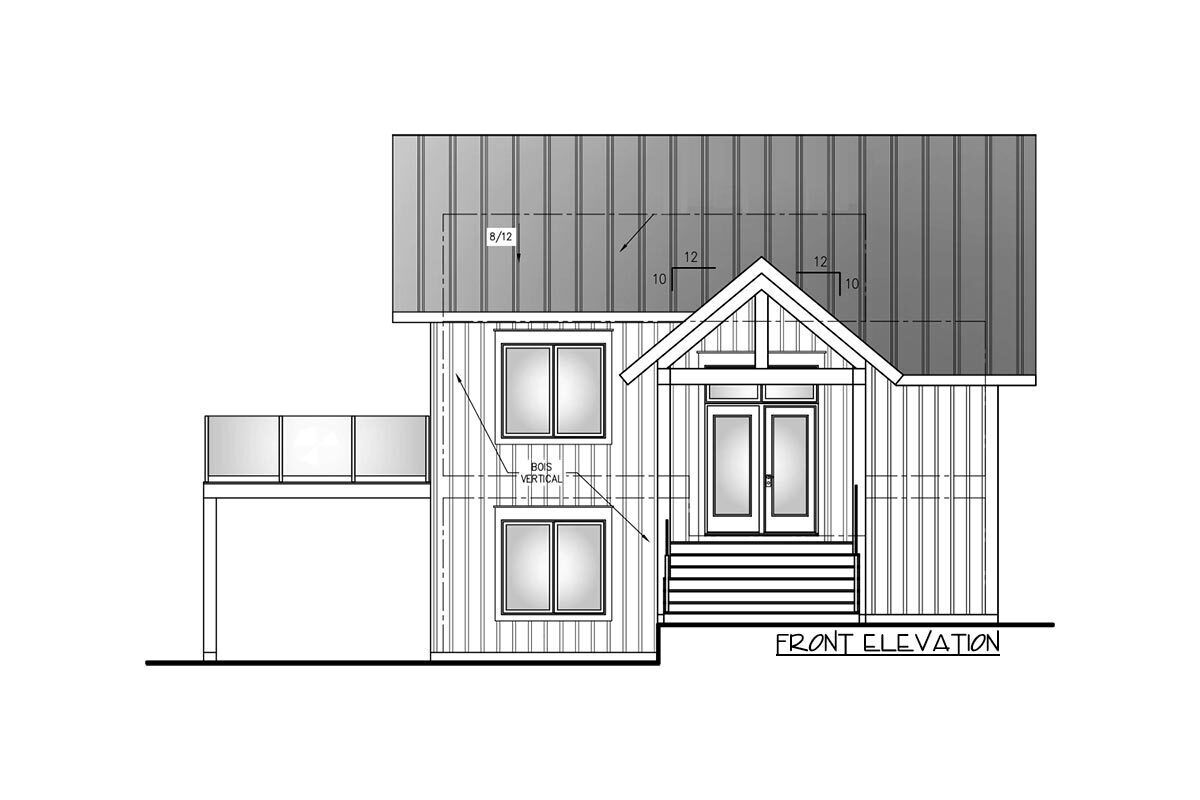
Interior 2. Plan PD-90352
HOUSE PLAN IMAGE 2
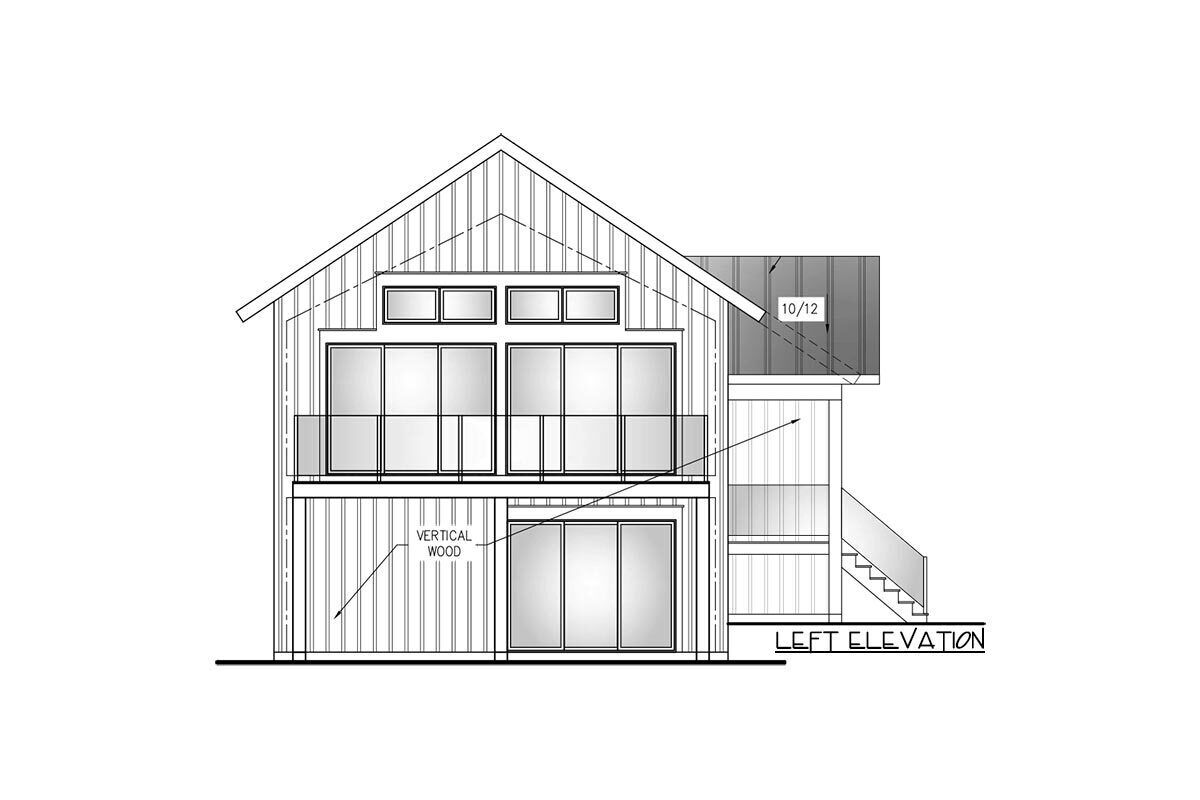
Interior 3. Plan PD-90352
HOUSE PLAN IMAGE 3
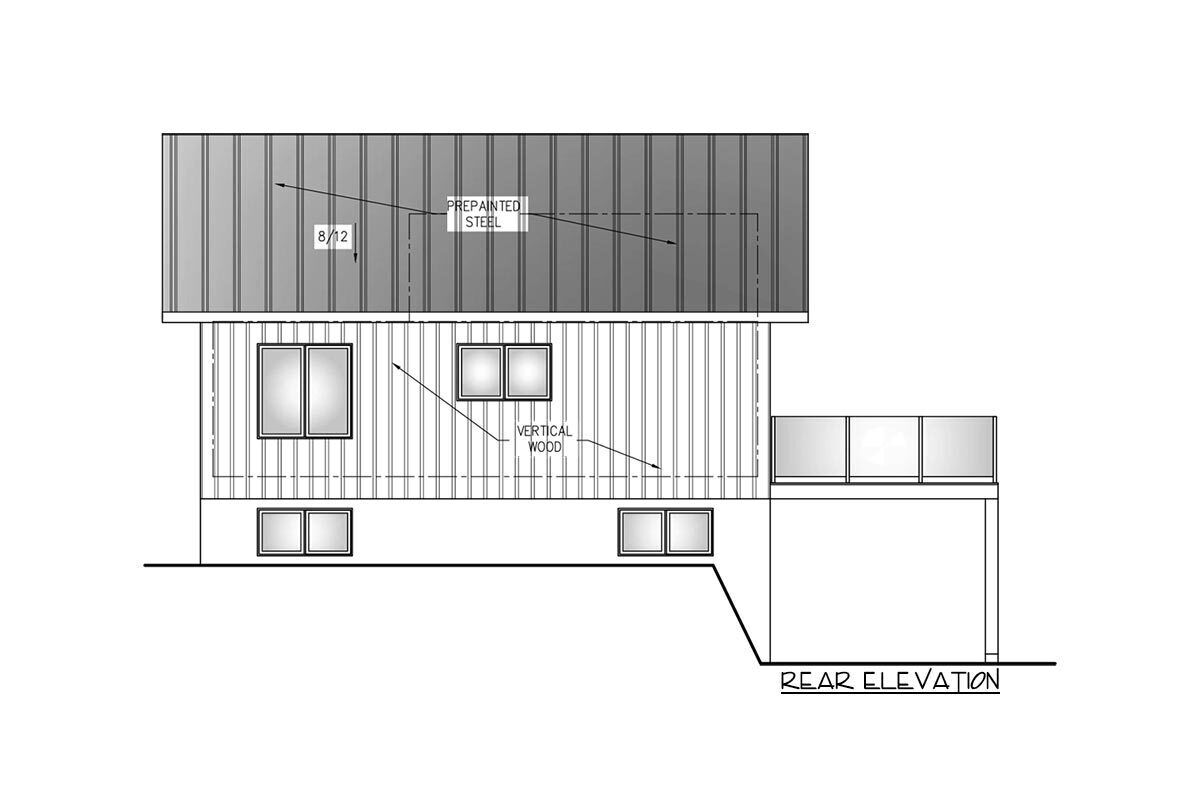
Interior 4. Plan PD-90352
HOUSE PLAN IMAGE 4
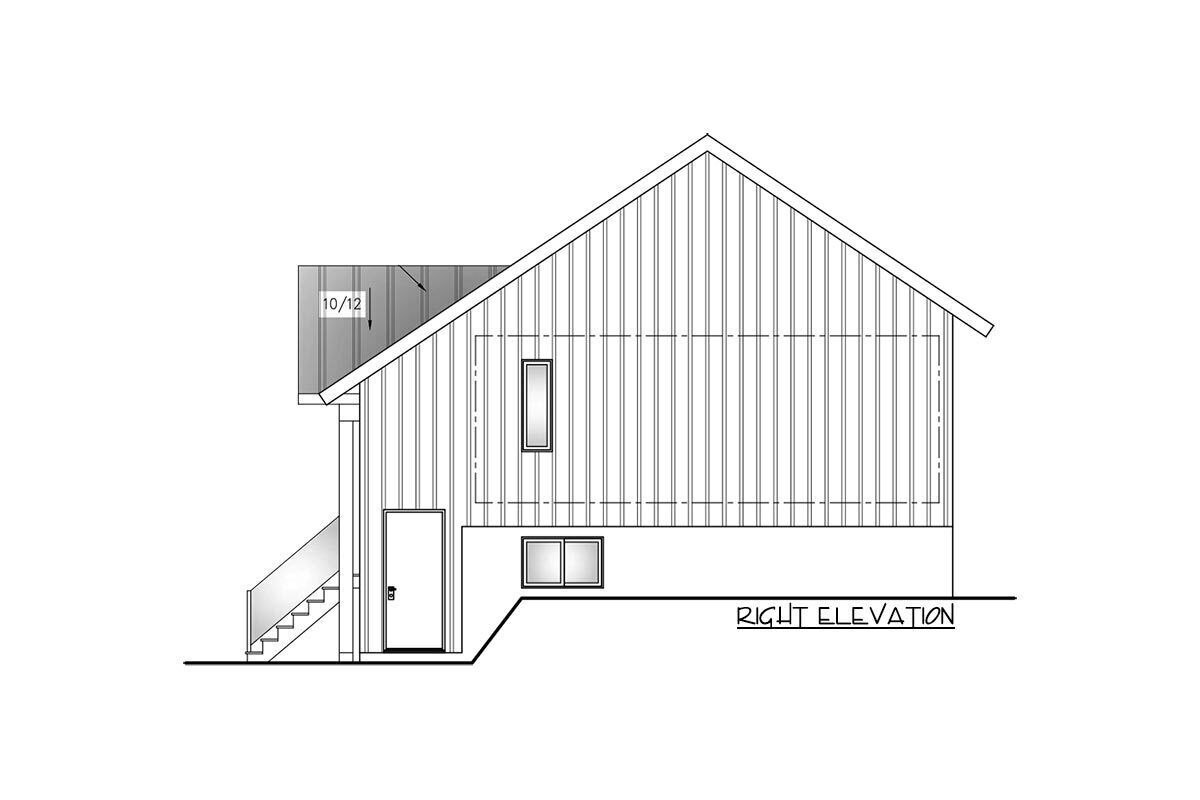
Interior 5. Plan PD-90352
Floor Plans
See all house plans from this designerConvert Feet and inches to meters and vice versa
Only plan: $325 USD.
Order Plan
HOUSE PLAN INFORMATION
Quantity
Bedroom
1
3
3
Bath
1
2
2
Cars
1
Dimensions
Total heating area
720 sq.ft
1st floor square
720 sq.ft
Basement square
720 sq.ft
House width
29′10″
House depth
23′11″
Ridge Height
24′11″
1st Floor ceiling
7′10″
Walls
Exterior wall thickness
2x6
Wall insulation
11 BTU/h
Facade cladding
- horizontal siding
- wood boarding
Main roof pitch
10 by 12
Secondary roof pitch
8 by 12
Roof type
- gable roof
Rafters
- wood trusses
Living room feature
- vaulted ceiling
- open layout
- sliding doors
- entry to the porch
Kitchen feature
- kitchen island
Garage type
- Carpot
Garage Location
front
