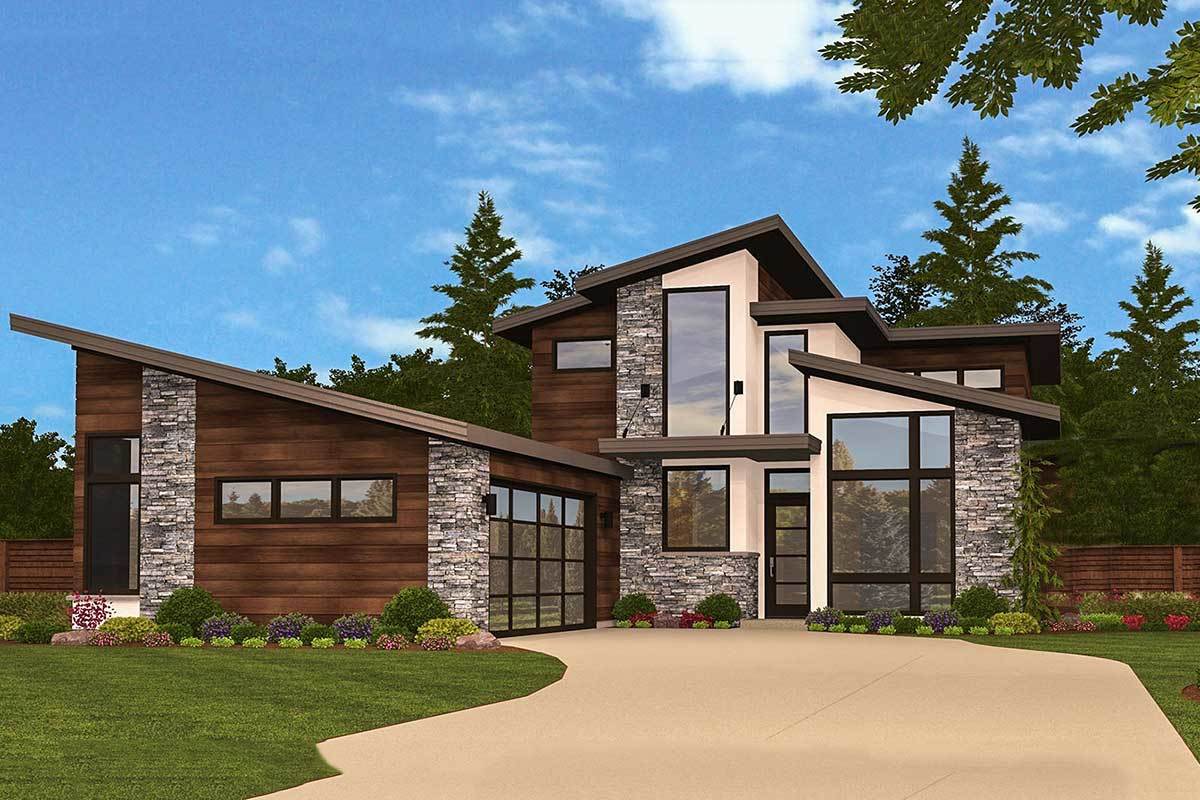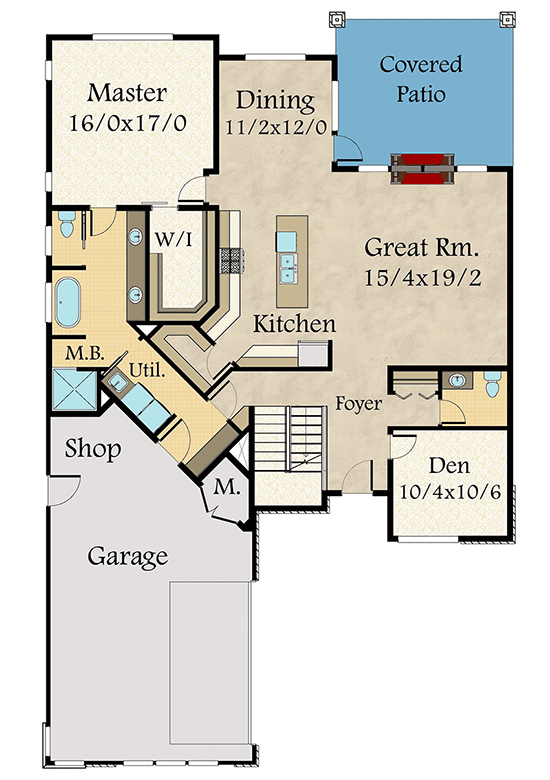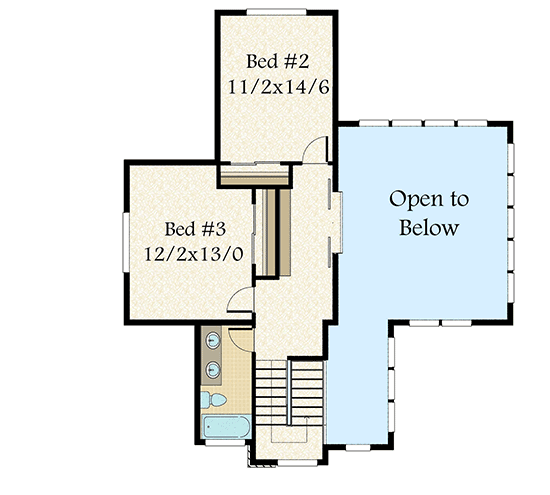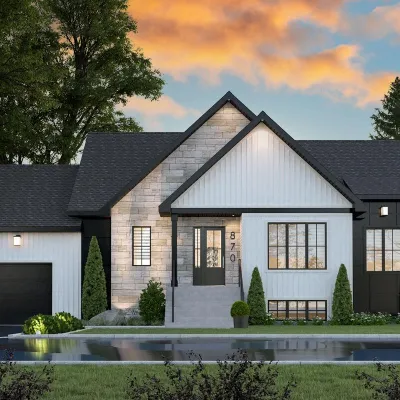Plan of a two-story modern house with a garage
Page has been viewed 483 times

House Plan MS-85135-1-2-3
Mirror reverse- This home has a central light core window arrangement near the top of the 16' great room ceiling that floods this home with natural light.
- This home embraces an open concept with a gourmet kitchen that is truly the center of the home.
- The master suite is perfectly situated at the left rear of the home for maximum peace and quiet.
Floor Plans
See all house plans from this designerConvert Feet and inches to meters and vice versa
Only plan: $0 USD.
Order Plan
HOUSE PLAN INFORMATION
Didn't find what you were looking for? - See other house plans.







