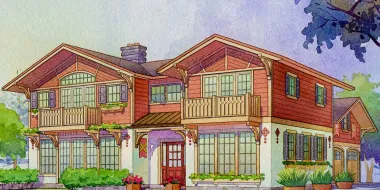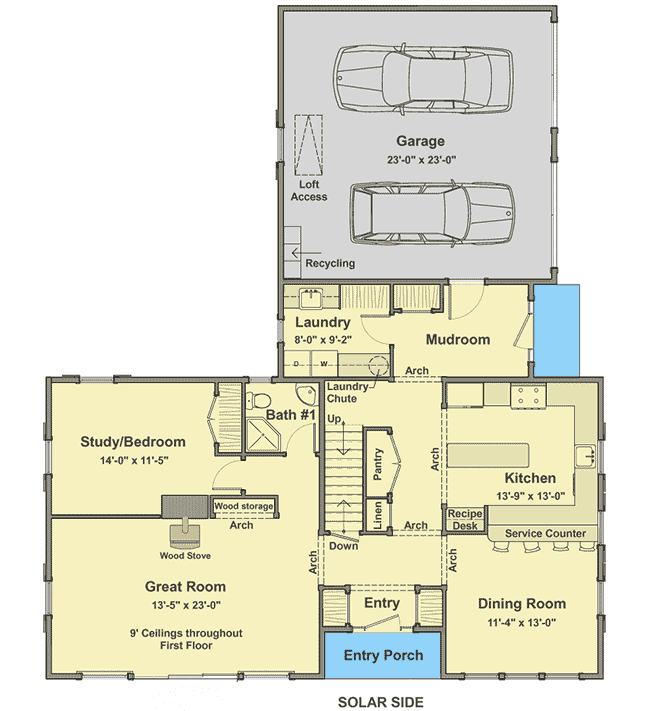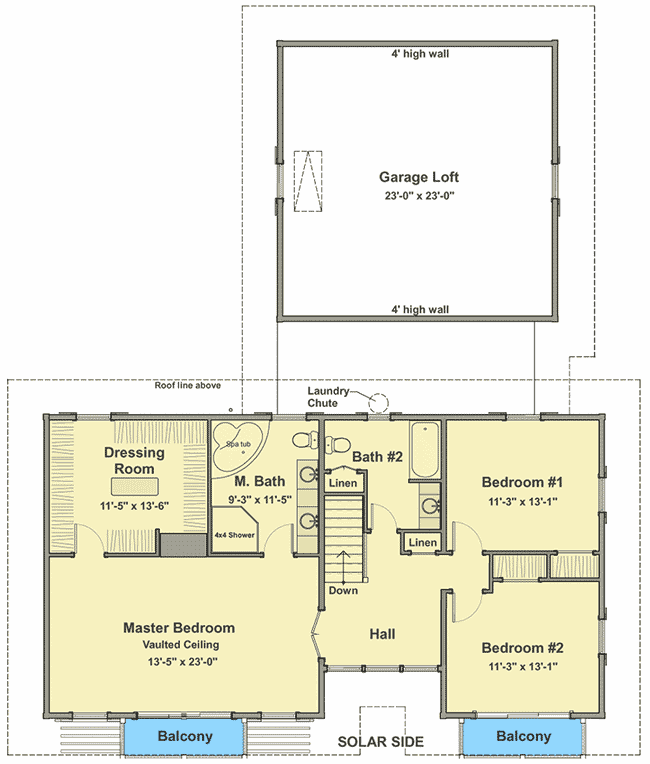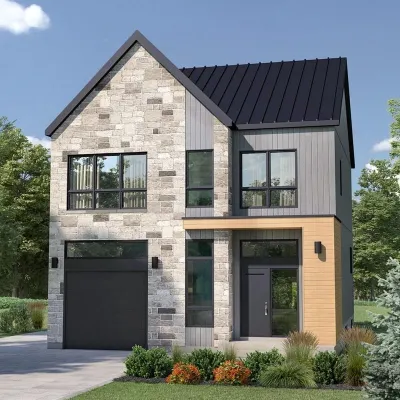Scandinavian style house plan with a 2-car garage
Page has been viewed 660 times

House Plan AR-16501-2-3-4
Mirror reverse- The thoughtful orientation of this house plan on the plot will make the house energy efficient by using sunlight that fills the house from all directions. Windows grace the façade of this home on both floors, and a pair of matching balconies by the upstairs bedrooms give you great vantage points to enjoy nature.
- The wardrobes on the sides of the foyer are just a couple of thoughtful touches that go into this design.
- Large, bright, and airy room with sliding doors leading to the street. The wood-burning stove is a nice touch, as is the built-in wood-burning cabinet.
- The kitchen has a lot of free space, a central island, and a spacious pantry. You can dine in a relaxed atmosphere, sitting at the service counter.
- The entrance hall is a good transition point for the family; you can get into it through the side entrance and from the garage.
- The owner occupies half of the top floor and has a huge walk-in closet with an integrated central storage unit.
- Two more bedrooms are across the hallway, and the entire upper floor can use the laundry chute, the final convenience in this thoughtful home plan.
No Images For Edit.
Floor Plans
See all house plans from this designerConvert Feet and inches to meters and vice versa
Only plan: $350 USD.
Order Plan
HOUSE PLAN INFORMATION
Quantity
Floor
2
Bedroom
3
4
4
Bath
3
Cars
2
Dimensions
Total heating area
2590 sq.ft
1st floor square
1380 sq.ft
2nd floor square
1200 sq.ft
House width
47′11″
House depth
58′1″
1st Floor ceiling height
8′10″
Walls
Exterior wall thickness
0.15
Wall insulation
11 BTU/h
Facade cladding
- wood boarding
Main roof pitch
6 by 12
Roof type
a gable roofa multi gable rooflow-pitched gable roofs
Rafters
- lumber
Bedroom Feature
- walk-in closet
- outdoor exit
- bath and shower
- upstair bedrooms
Special rooms
House plans with home officeSecond floor bedrooms house plans
Garage type
Attached garage house plansHouse plans with protruded garageTwo car garage house plans
Garage Location
front
Garage area
570 sq.ft
Didn't find what you were looking for? - See other house plans.







