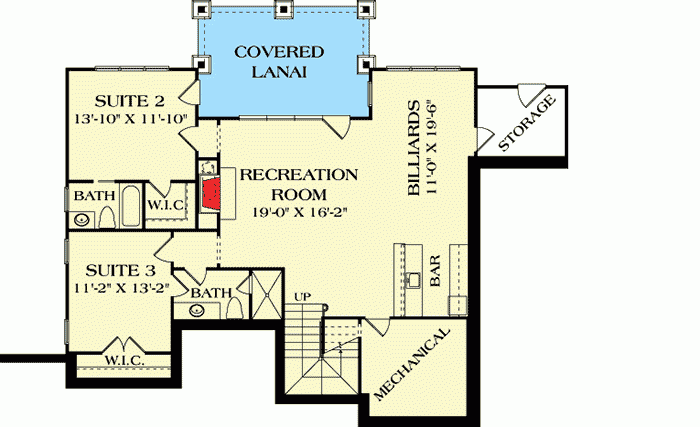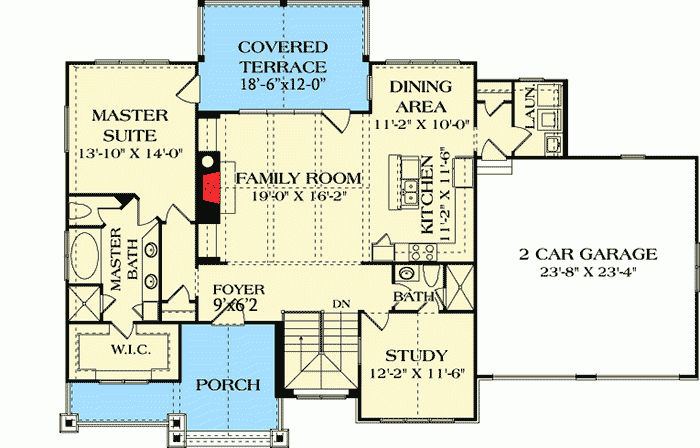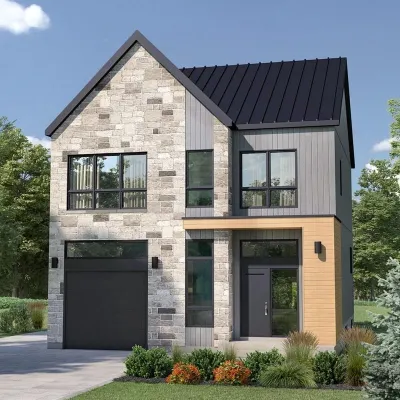ONE FLOOR HOUSE PLAN WITH 3 BEDROOMS AND A LIVING CENTER FLOOR
Page has been viewed 1139 times
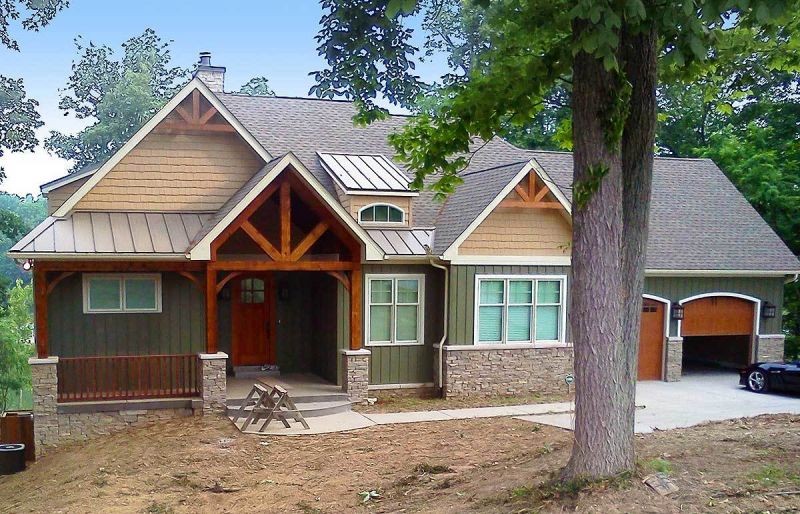
House Plan LV-17650-1,5-3
Mirror reverse- This home with a walk-out basement is well suited for a sloping lot.
- The House facade has board-and-batten siding and wood shakes. A complex roof with prominent front-facing gables completes the look of this house.
- The House plan is 66 feet wide by 53 feet deep and provides 2570 square feet of living space and a two-car garage.
- The ground floor is 1917 square feet.
- It features 9-foot high ceilings.
- Space includes a great room with a fireplace and entry to the rear deck. The living room, kitchen, and dining room are all open to one another, master bedroom with a walk-in closet and bathroom, the home office is located next to the entrance, laundry, mudroom.
- An open layout maximizes the use of the living space.
- You will find two suites on the walk-out basement, a recreation room with a wet bar, and a mechanical room.
- You will have a recessed entry porch, recessed rear patio, and covered lanai for outdoor entertaining.
HOUSE PLAN IMAGE 1
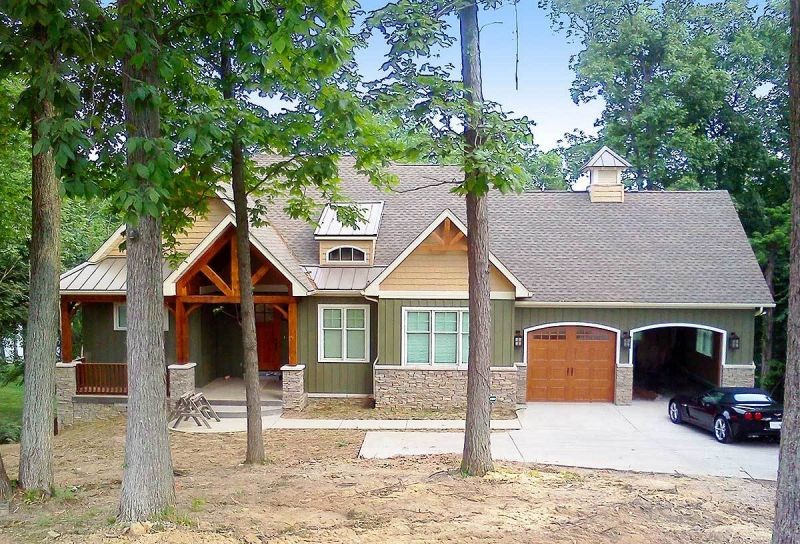
Дом с пристроенным гаражом
HOUSE PLAN IMAGE 2
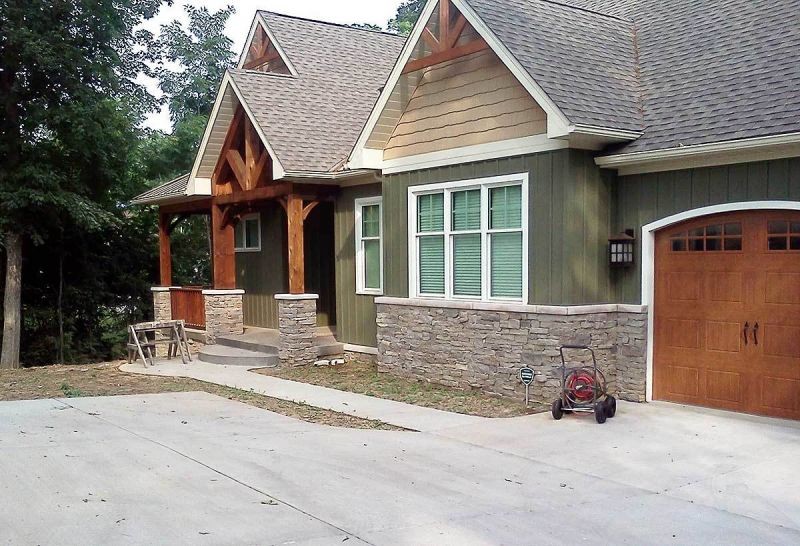
Крыльцо
HOUSE PLAN IMAGE 3
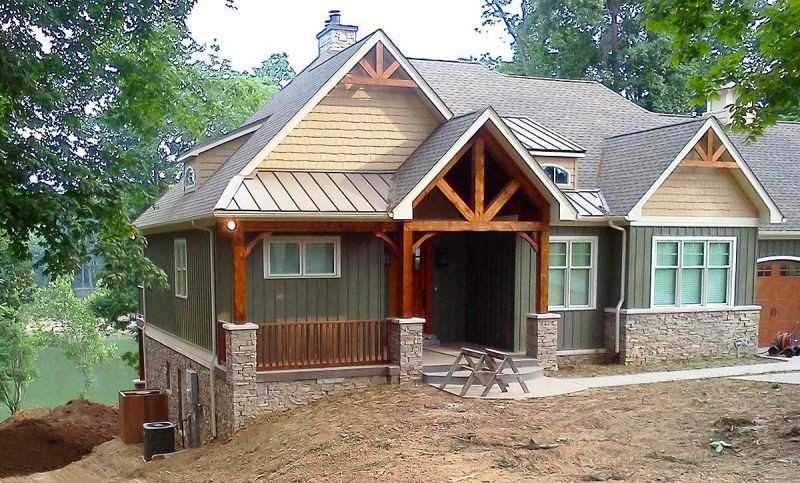
Дом для участка с уклоном с цокольным этажом
HOUSE PLAN IMAGE 4
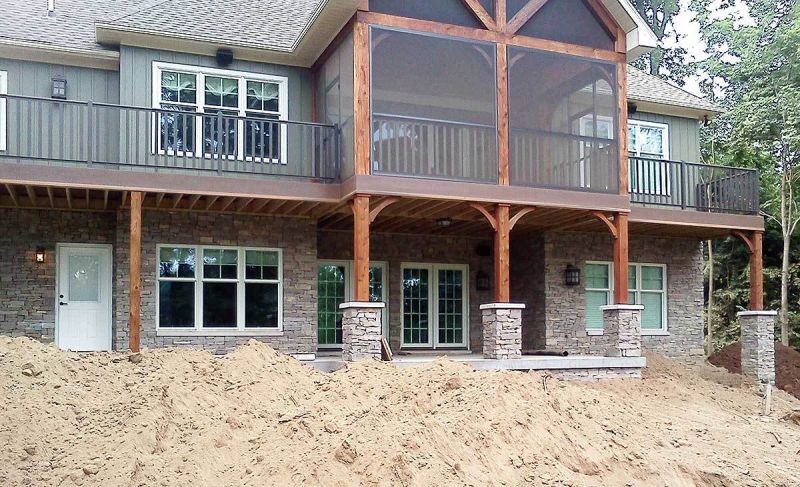
Цокольный этаж с террасой наверху
Floor Plans
See all house plans from this designerConvert Feet and inches to meters and vice versa
Only plan: $300 USD.
Order Plan
HOUSE PLAN INFORMATION
Quantity
Floor
1
Bedroom
3
Bath
3
Cars
2
Half bath
1
Dimensions
Total heating area
2540 sq.ft
1st floor square
1890 sq.ft
2nd floor square
640 sq.ft
House width
66′3″
House depth
53′2″
Ridge Height
24′3″
1st Floor ceiling
9′10″
2nd Floor ceiling
9′10″
Walls
Exterior wall thickness
2x6
Wall insulation
11 BTU/h
Facade cladding
- horizontal siding
- vertical siding
- board and batten siding
Main roof pitch
13 by 12
Secondary roof pitch
12 by 12
Rafters
- lumber
Living room feature
- fireplace
- open layout
Kitchen feature
- kitchen island
Garage Location
front
