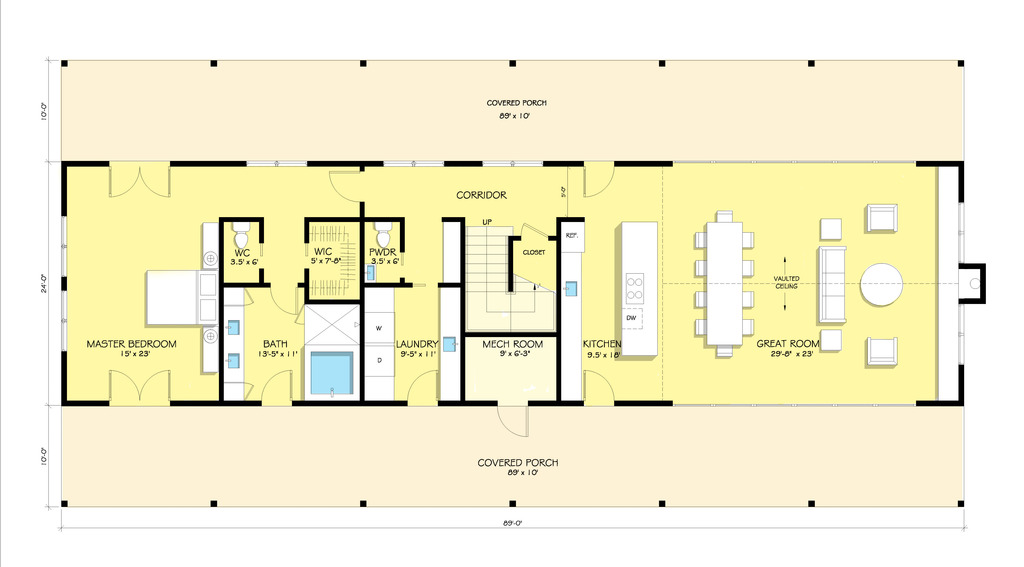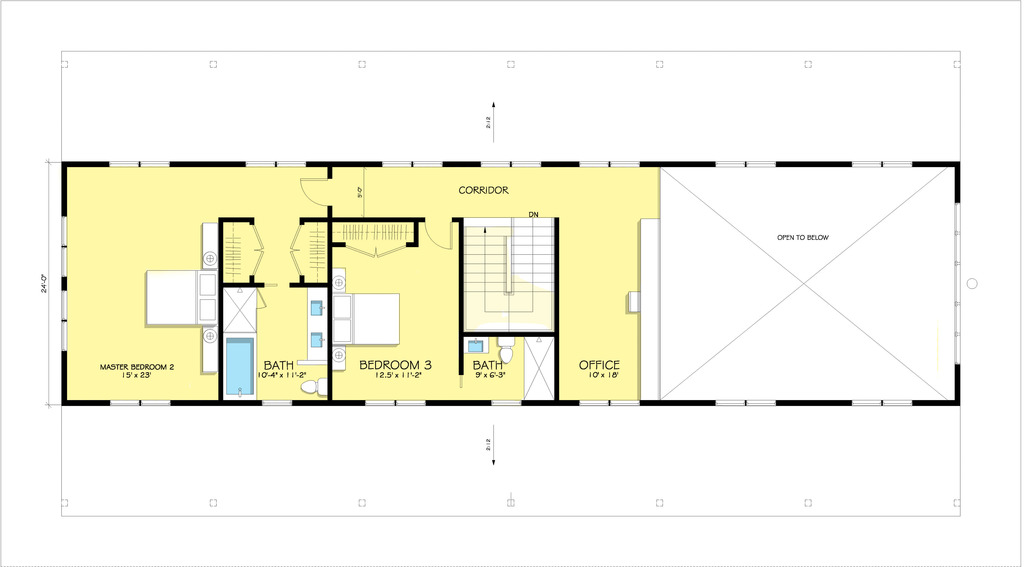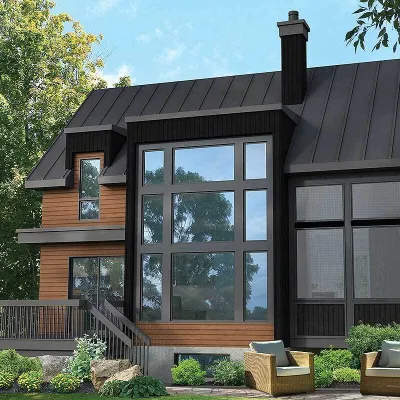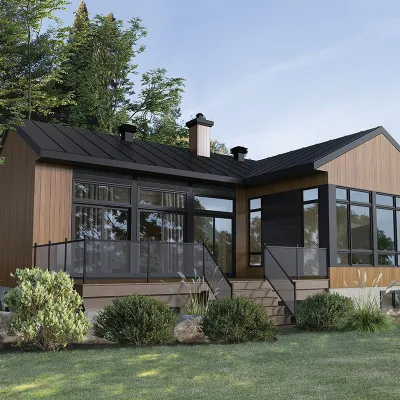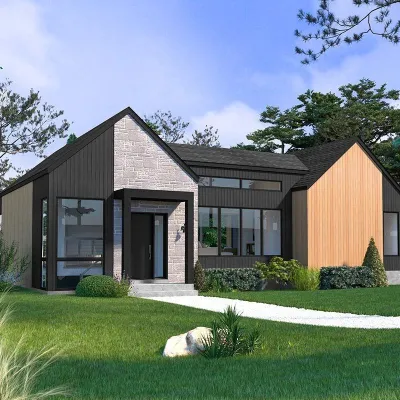Plan of a large two-story Barnhouse-style house with terraces and panoramic glazing
Page has been viewed 1212 times
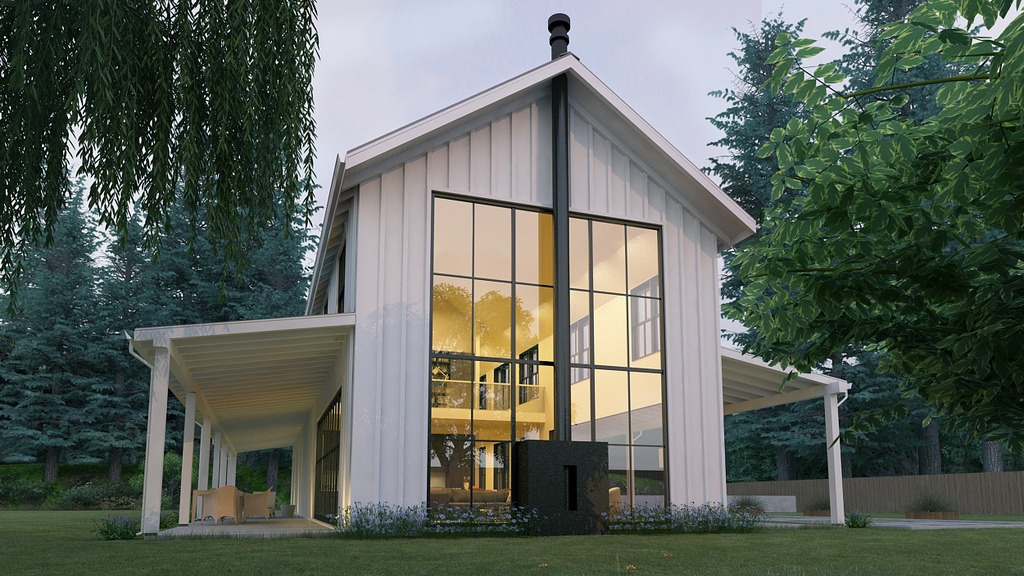
House Plan NL-88815-2-3
Mirror reverseThe architect created a plan for this two-story frame house in a modern style, inspired by a conventional barn with a center section under a gable roof and flanking verandas covered with single-pitch roofs. The house is very well insulated and suitable for cold climates—layout with 3 bedrooms, 3 baths, and a guest toilet.
Living room with vaulted ceiling on one side with a panoramic window behind the fireplace rising to the roof. Above the kitchen island is a loft with a study. The master bedroom is on the first floor. Next to it is a bathroom and walk-in closet. There are two bedrooms on the second floor—one large bedroom with a large bath and a smaller bedroom with a small bath.
Large terraces are located on both long sides of the house. Residents can choose a veranda to match the sun.
HOUSE PLAN IMAGE 1
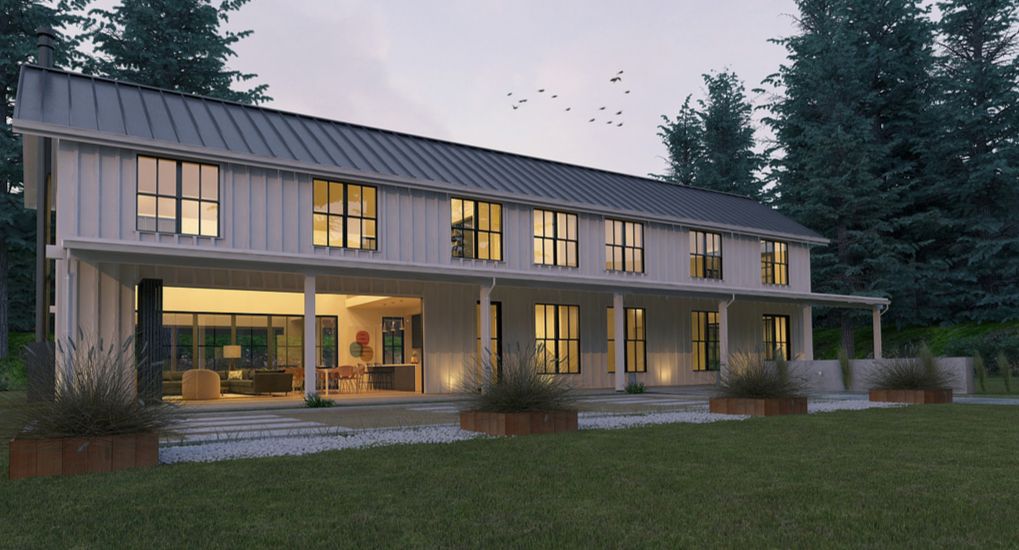
Терраса расширяет жилое пространство. Проект NL-88815
HOUSE PLAN IMAGE 2
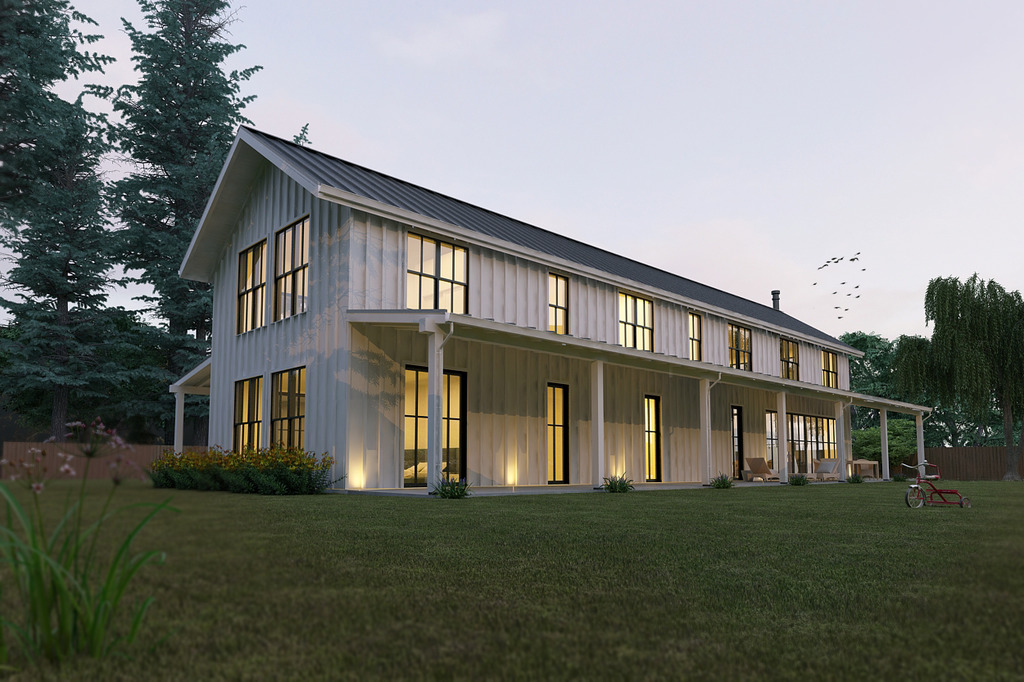
Правый фасад. Проект NL-88815
HOUSE PLAN IMAGE 3
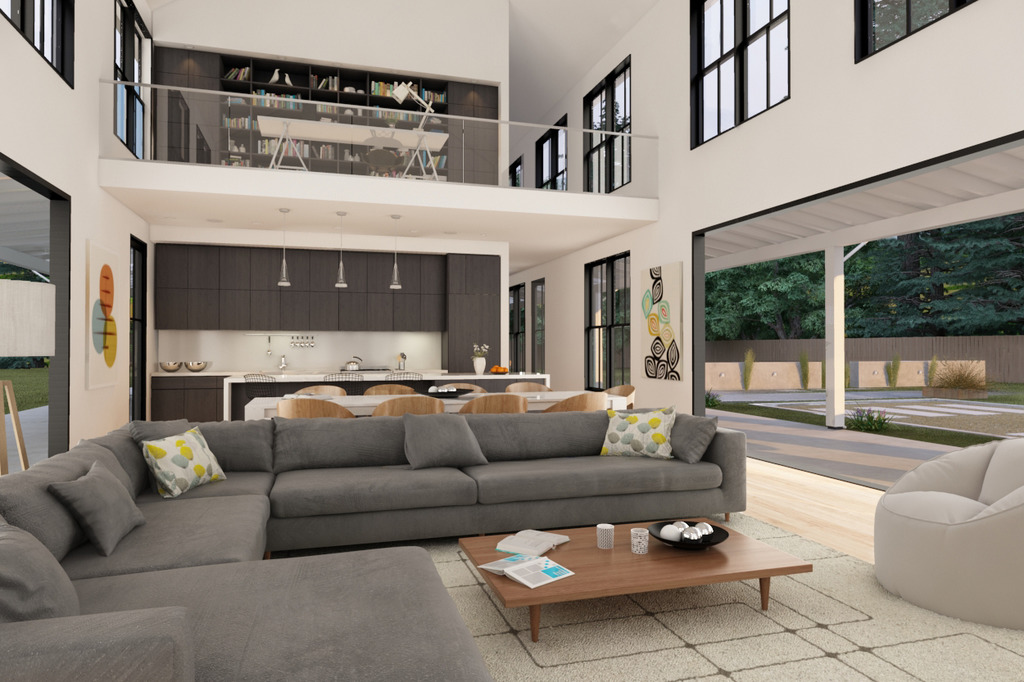
Гостиная с окнами второго света и выходом на террасу. Проект NL-88815
HOUSE PLAN IMAGE 4
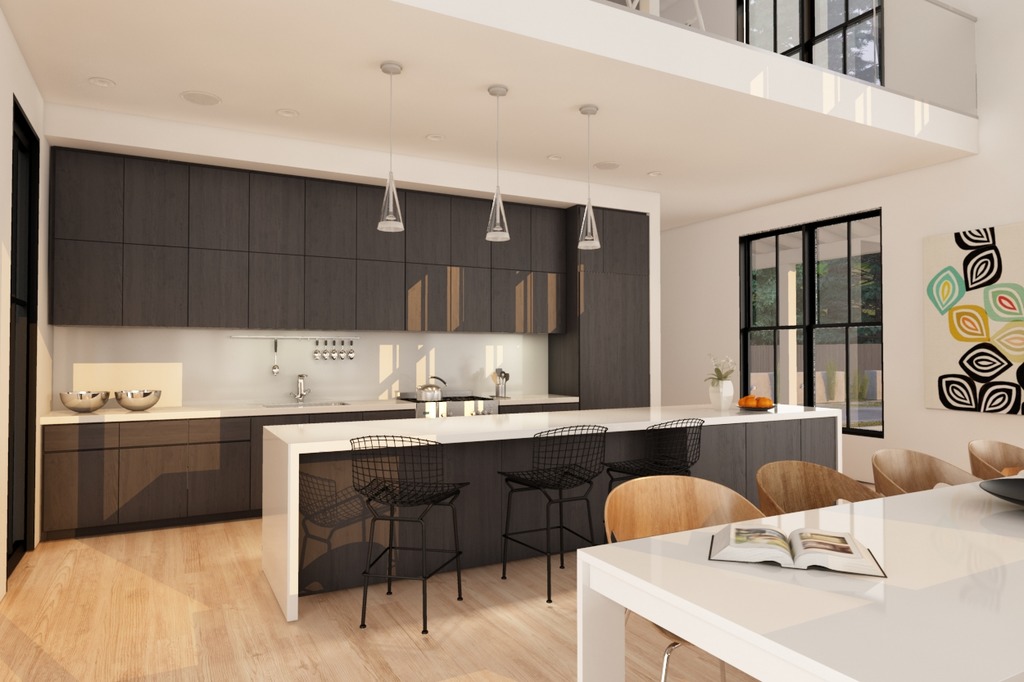
Кухня с большим кухонным островом находится под лофтом 2 этажа. Проект NL-88815
Floor Plans
See all house plans from this designerConvert Feet and inches to meters and vice versa
Only plan: $450 USD.
Order Plan
HOUSE PLAN INFORMATION
Quantity
Dimensions
Walls
Facade cladding
- facade panels
- vertical siding
Roof type
- gable roof
Rafters
- lumber
Living room feature
- fireplace
- open layout
- vaulted ceiling
Kitchen feature
- kitchen island
Bedroom features
- Walk-in closet
- First floor master
- Bath + shower
- Split bedrooms
Outdoor living
- deck
Plan shape
- rectangular
