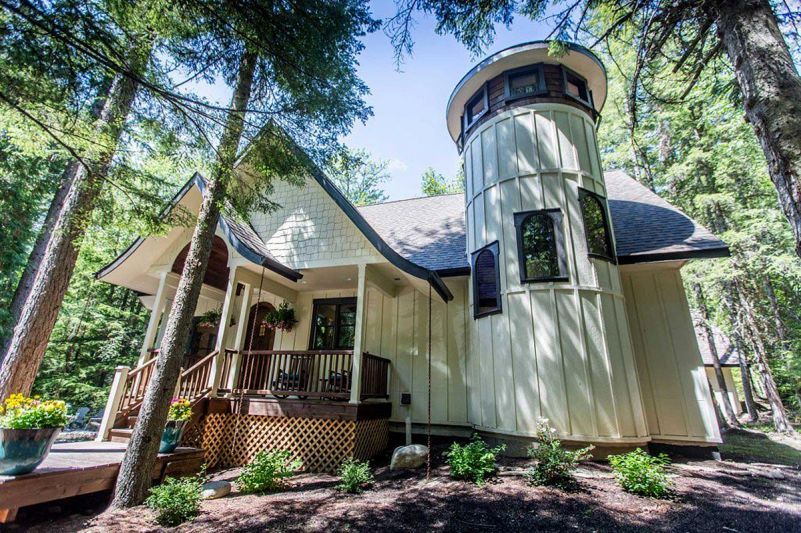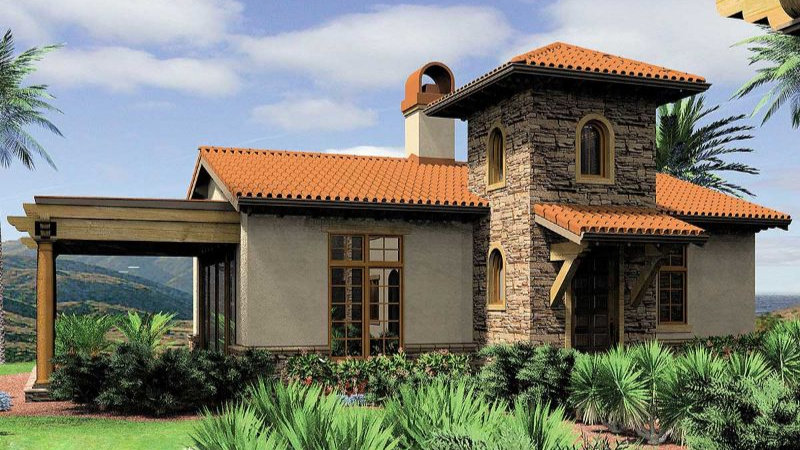
The tower is an engineering structure characterized by a significant predominance of height above the side or diameter of the base.
Sometimes the main differences between the towers and other tall buildings are the absence of guy lines (a cantilever structure fixed only at the base) and a minimal internal volume. Sometimes the entire volume of the tower is occupied only by a staircase, although fortress towers clearly fall out from this definition.
See this small Mediterranean house plan with tower faced with stone.
The towers were used in civil, military, and church architecture. They had various purposes, starting with the most useful goals and ending with a simple satisfaction of the aesthetic feeling. In fortresses and castles, they served to defend and monitor the enemy,
Oreshek fortress towers in the vicinity of St. Petersburg
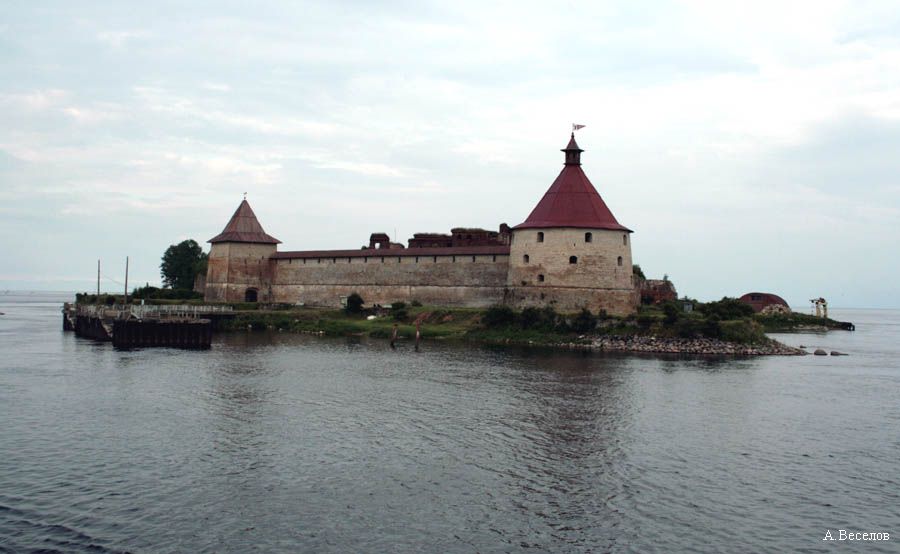
in churches - for hanging bells, in water supply systems - for placing water tanks,
Water tower in the city of Zaraysk
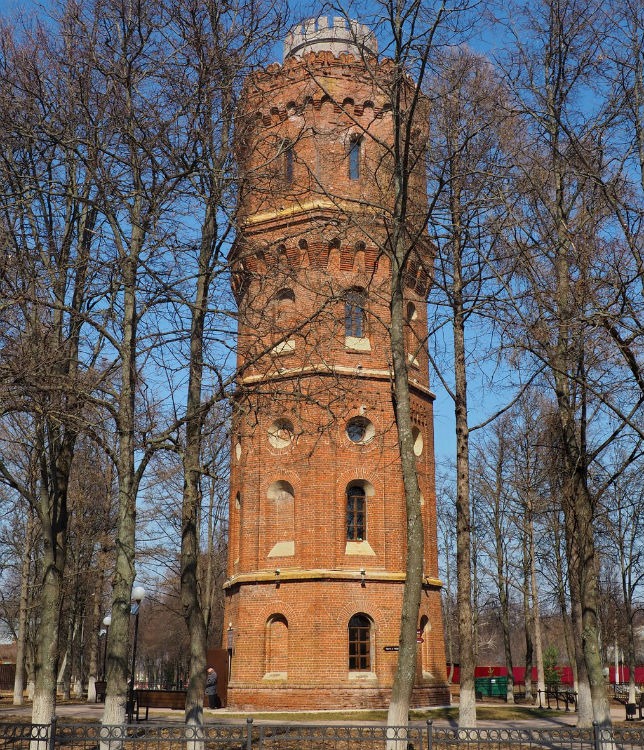
In observatories - for astronomical observations, in town halls, thoughts, train stations, and the like public buildings - for the clock; in police units - for hanging various signals, for example, flags, balls, lanterns and observing the city in a firefight; in an optical telegraph — for the placement of signaling apparatuses, and finally in the maritime business — for lighting the night lights and putting out steam howls and whistles, to warn ships during fog. All these destinations are useful. But very often, towers were also built either for beauty or to admire the surrounding views from their heights and finally just in the name of the requirement of symmetry.
Plan FM-48328: Castle-style house plan with a tower
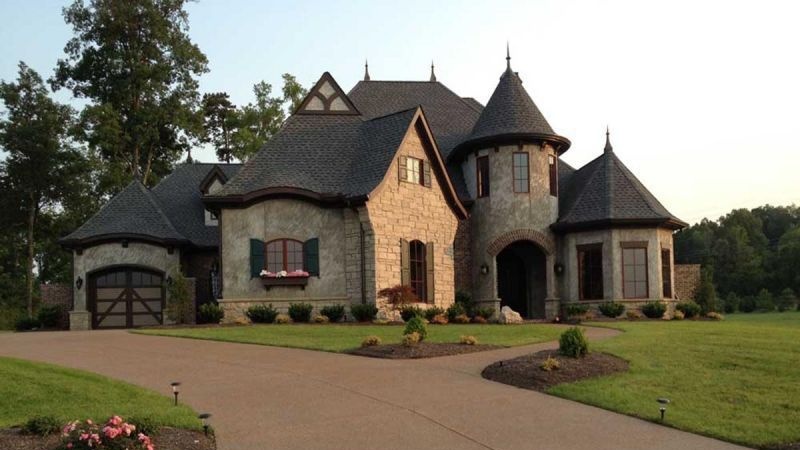
Towers in fortresses are for passage or corner. Take a look at the castle-style house plan with a tower where the front door is located.
The appearance of towers in architecture is difficult to determine, but the tower was one of the first forms of dwelling that appeared after a hut or a primitive hut. The construction of such residential towers (English) was determined for primitive man by saving himself and his family from enemies and wild animals.
The towers were built of clay, wood, stone, and iron of various shapes: round, polygonal and quadrangular, ended with a gabled roof or platform surrounded by battlements.
The round tower in the house plan MX-92370-1,5-3: Bastards and narrow windows below are made under the roof. Here is the dining room.
Plan MX-92370-1.5-3: House plan with a round tower
