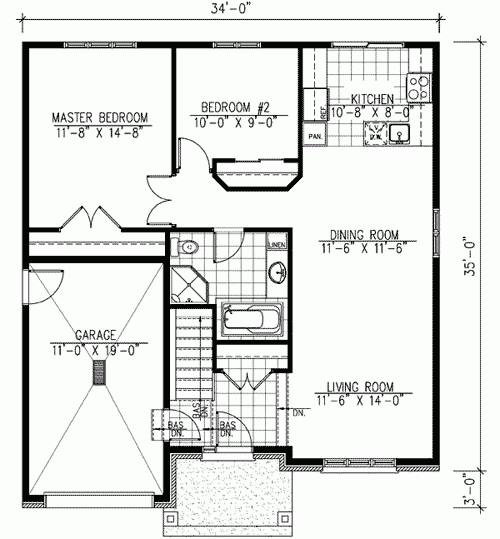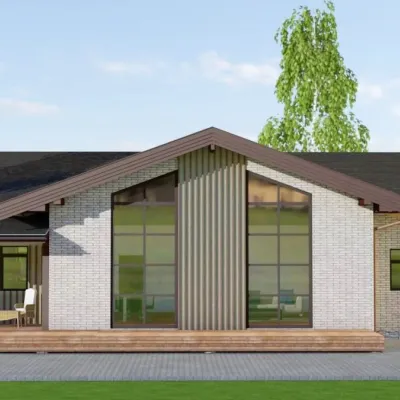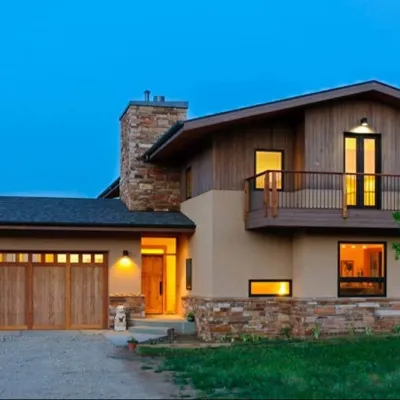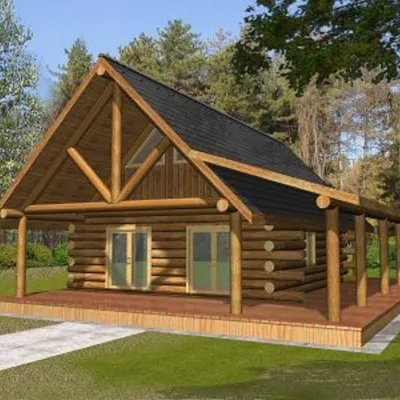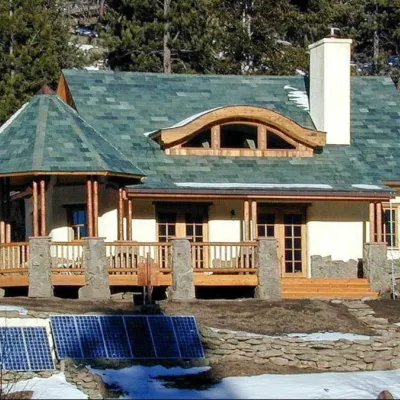Plan PD-90201-1-2: One-story 2 Bedroom European House Plan For Narrow Lot
Page has been viewed 734 times
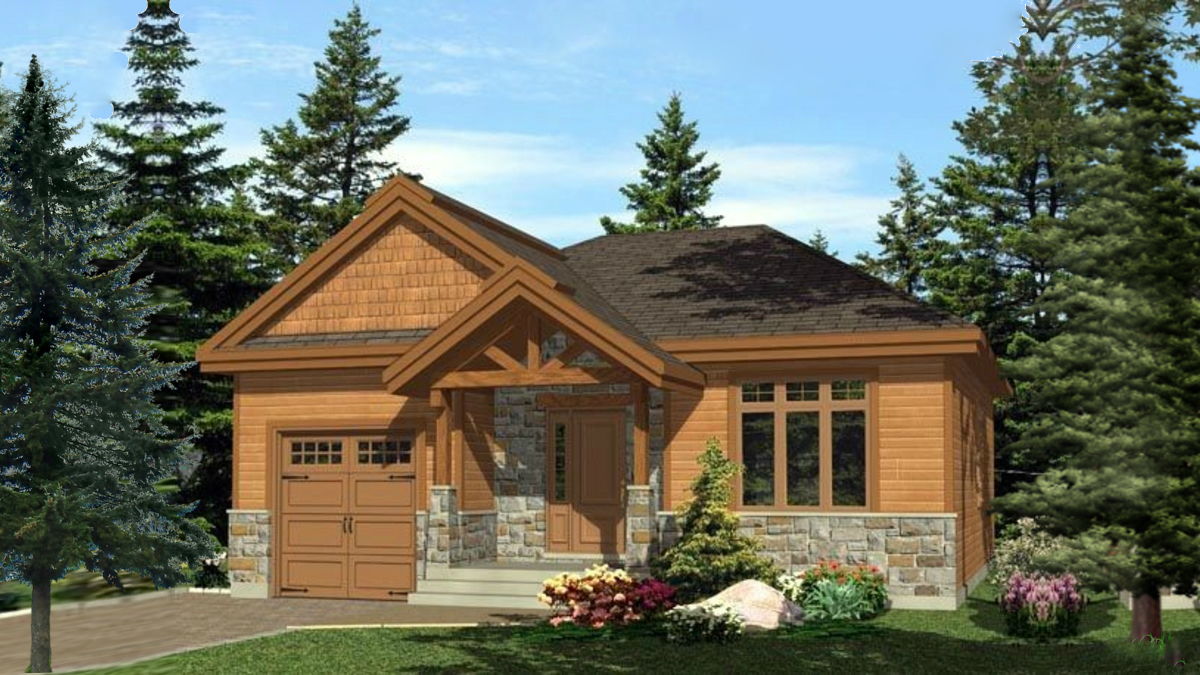
House Plan PD-90201-1-2
Mirror reverse- This small country house with a built-in garage will make it possible to spend a comfortable weekend in nature.
- On an area of fewer than 1000 sq. ft, you will find a huge living room, dining area, and kitchen stretching from the front to the back of the house.
- To remove dirty shoes and outerwear, there is a hallway with a built-in wardrobe, which is a couple of steps below the living area.
- Two bedrooms at the back of the house with built-in wardrobes are served by a large bathroom in the center of the house.
- Country-style details, great balance of wood and stone, give the home a lot of appeals.
- A staircase to the basement leads from the hallway. If the lot is with a slope, then you can make an exit from the lower floor into the courtyard to further expand the living space.
HOUSE PLAN IMAGE 1
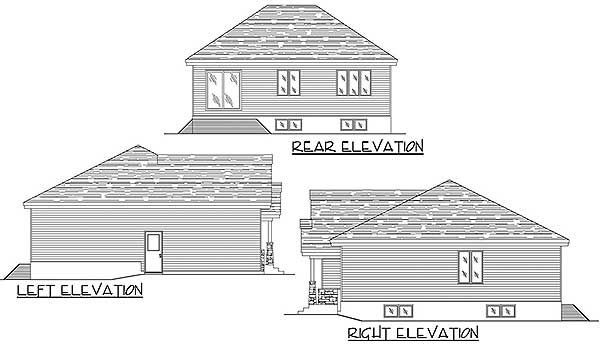
Фото 2. Проект PD-90201
Convert Feet and inches to meters and vice versa
Only plan: $125 USD.
Order Plan
HOUSE PLAN INFORMATION
Quantity
Floor
1
Bedroom
2
Bath
1
Cars
1
Dimensions
Total heating area
980 sq.ft
1st floor square
980 sq.ft
Basement square
980 sq.ft
House width
34′1″
House depth
38′1″
Ridge Height
21′4″
1st Floor ceiling
7′10″
Walls
Exterior wall thickness
2x6
Wall insulation
11 BTU/h
Facade cladding
- stone
Rafters
- wood trusses
Bedroom features
- First floor master
Garage Location
front
Garage area
230 sq.ft
