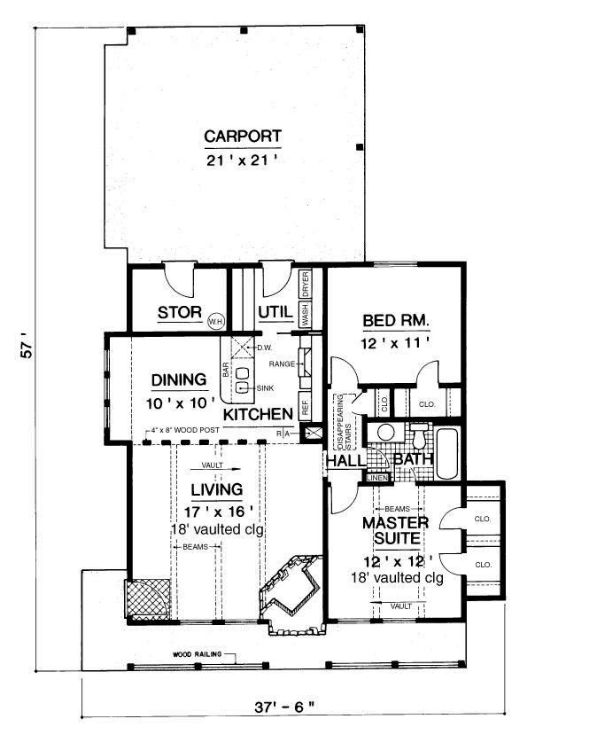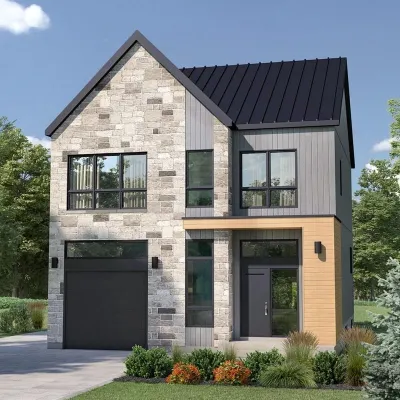Plan BR-2366-1-2: One-story 2 Bedroom Barn House Plan
Page has been viewed 878 times
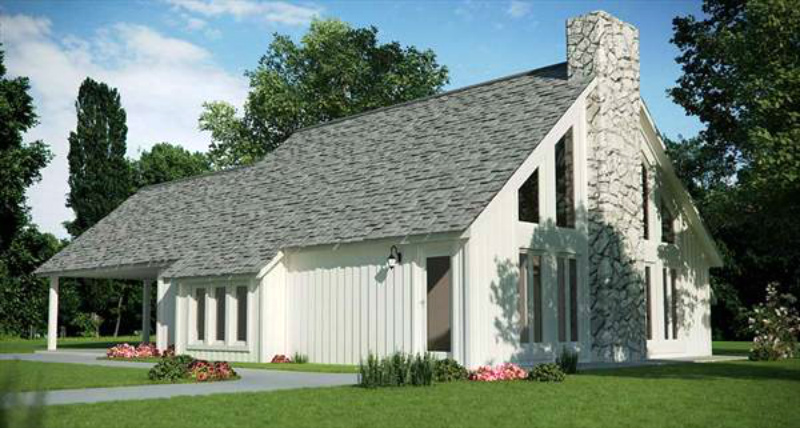
House Plan BR-2366-1-2
Mirror reverseThis rustic cottage lined with cedar planks is ideal for those who have a rather modest budget but want to have enough space in the house. The master bedroom and the living room have vaulted ceilings supported by wooden beams. The increasing size of the narrow windows at both ends of the house allows you to get beautiful views from the windows. A massive stone fireplace provides the finishing touch for romantic evenings in this beautiful cottage.
HOUSE PLAN IMAGE 1
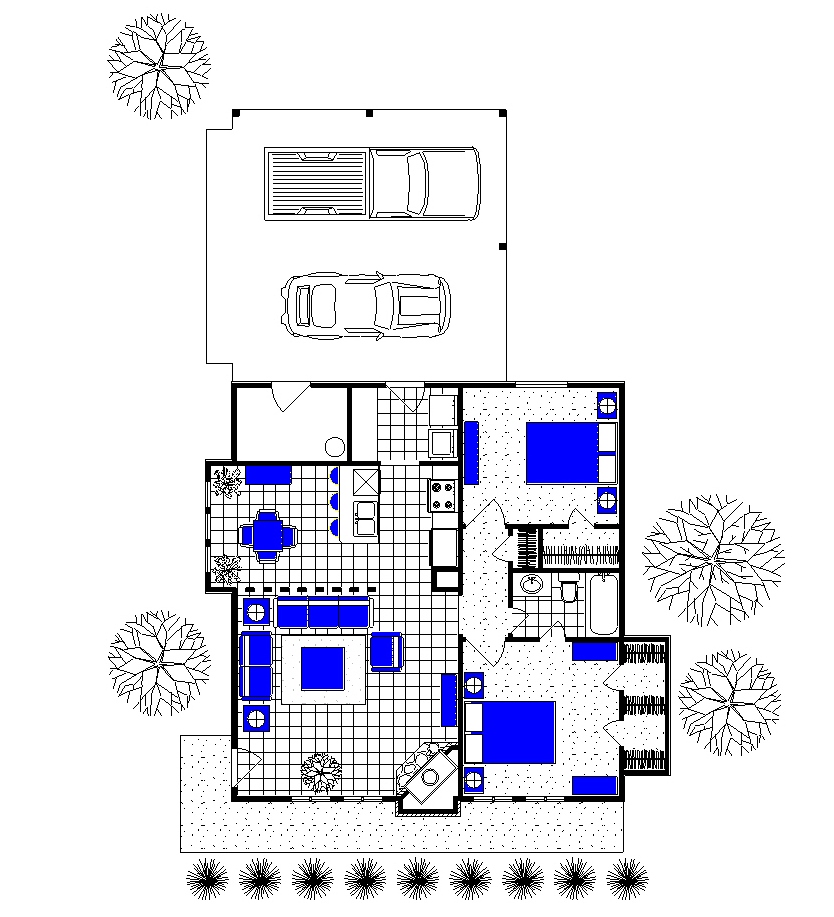
Уютный дом
HOUSE PLAN IMAGE 2
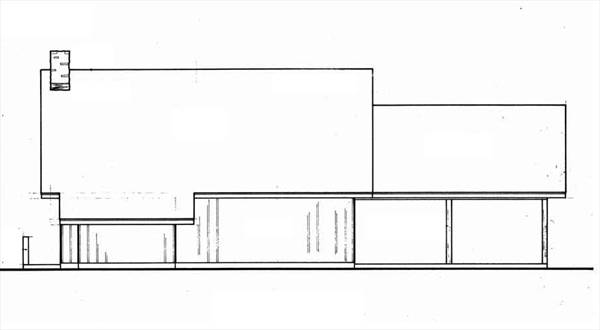
Вид справа
HOUSE PLAN IMAGE 3
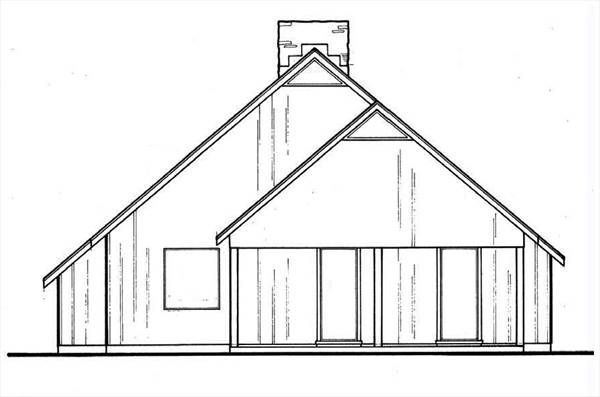
Вид сзади
HOUSE PLAN IMAGE 4
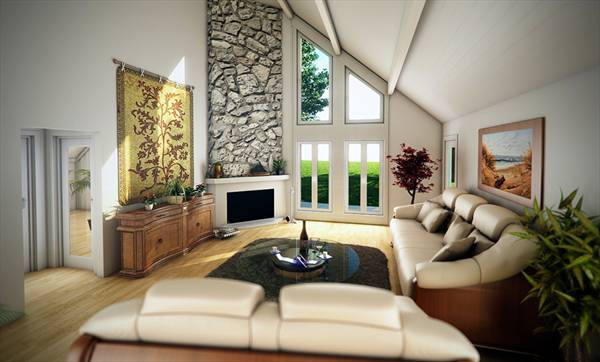
Гостиная в современном стиле с наклонным потолком, угловым камином и окнами в пол
Convert Feet and inches to meters and vice versa
Only plan: $125 USD.
Order Plan
HOUSE PLAN INFORMATION
Quantity
Floor
1
Bedroom
2
Bath
1
Cars
none
Dimensions
Total heating area
960 sq.ft
1st floor square
0 sq.ft
2nd floor square
0 sq.ft
3rd floor square
0 sq.ft
House width
37′5″
House depth
57′1″
Ridge Height
20′12″
Walls
Exterior wall thickness
2x4
Wall insulation
6 BTU/h
Facade cladding
- horizontal siding
Main roof pitch
10 by 12
Roof type
- gable roof
Rafters
- lumber
Living room feature
- fireplace
- open layout
- vaulted ceiling
Kitchen feature
- pantry
Bedroom features
- Walk-in closet
- First floor master
- seating place
- Bath + shower
Garage type
- Carpot
Garage area
440 sq.ft
