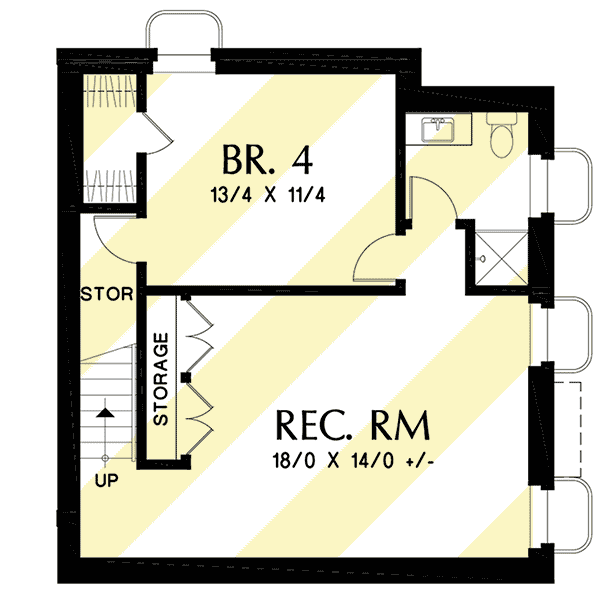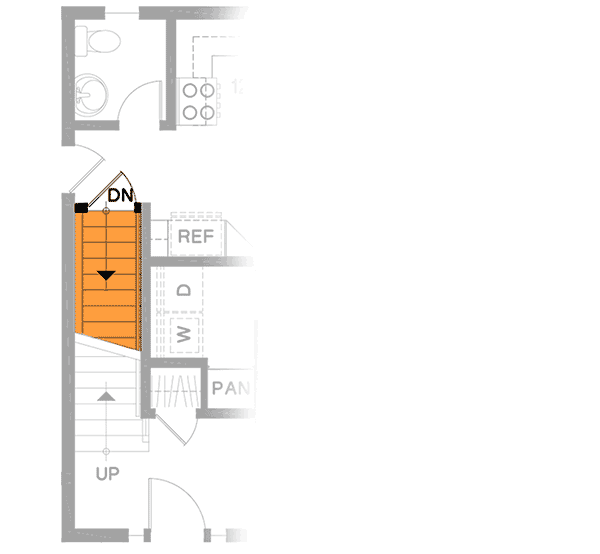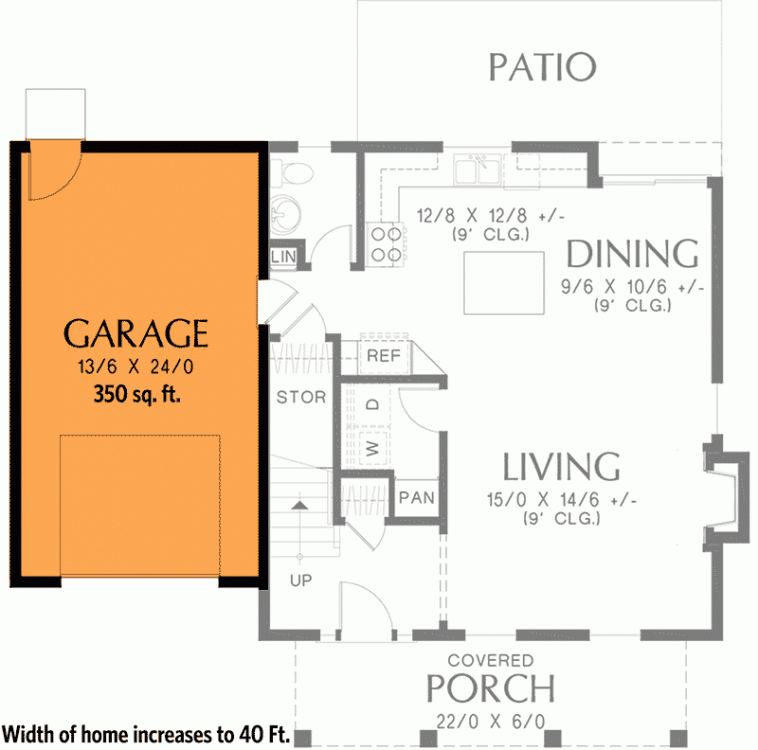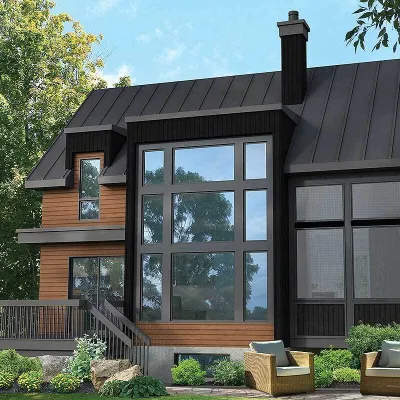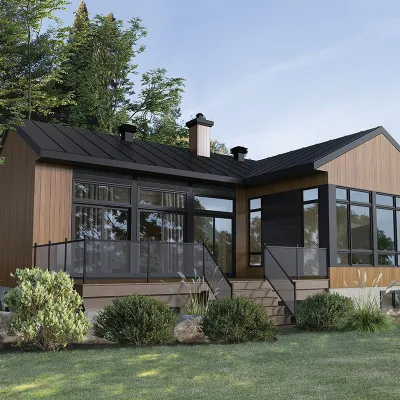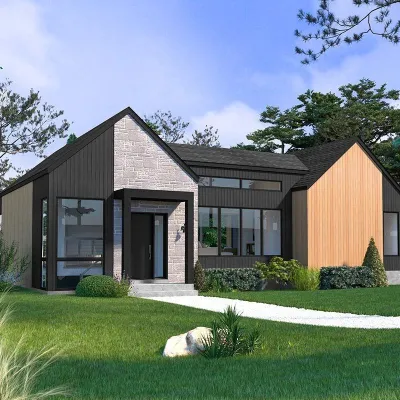Plan of a two-story, 3-bedroom Scandinavian-style house for a small lot
Page has been viewed 1216 times
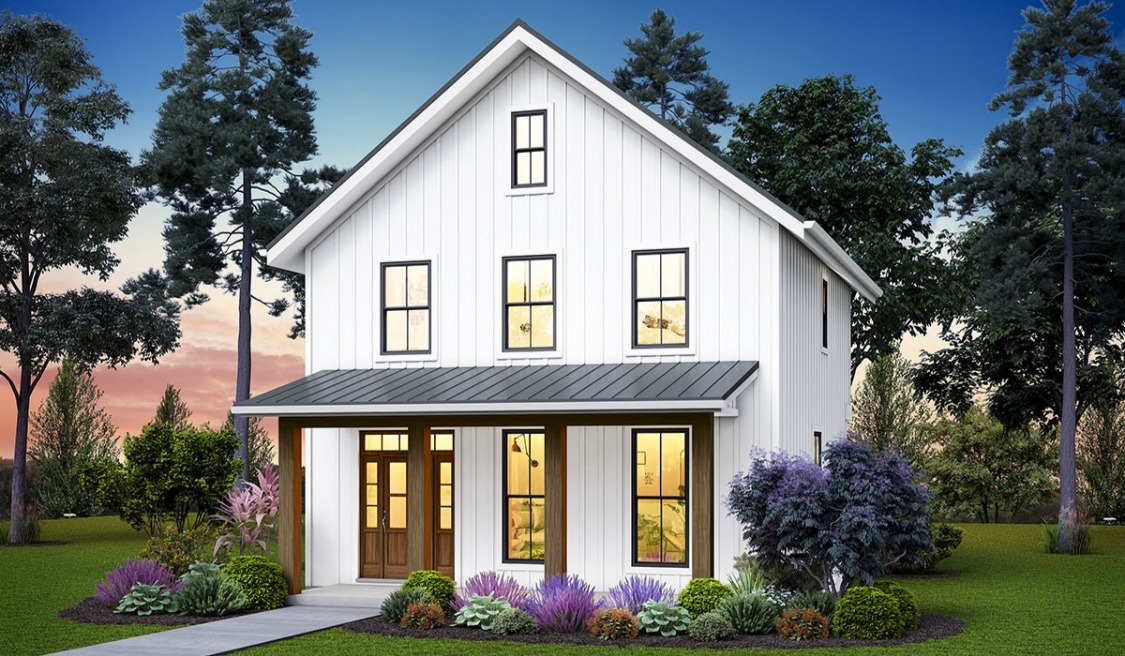
House Plan AM-69742-2-3
Mirror reverse- This classic and cozy two-story cottage is economical to build thanks to its square plan, but it does not exclude any of the modern elements of a comfortable life.
- A large room on the ground floor combined the living room, dining room, and kitchen for more communication between family members.
- A kitchen island expands the workspace, while a built-in closet in an adjacent laundry room adds storage space.
- Sliding doors from the dining area lead to the backyard, perfect for grilling or outdoor dining.
- Upstairs you will find a tranquil master bedroom with a large walk-in closet and bathroom with 4 sanitary fixtures, including double vanity.
- Bedrooms 2 and 3 are separated from the master bedroom by a staircase and hallway and are located at the front of the house. The bathroom is accessible from the hall.
HOUSE PLAN IMAGE 1
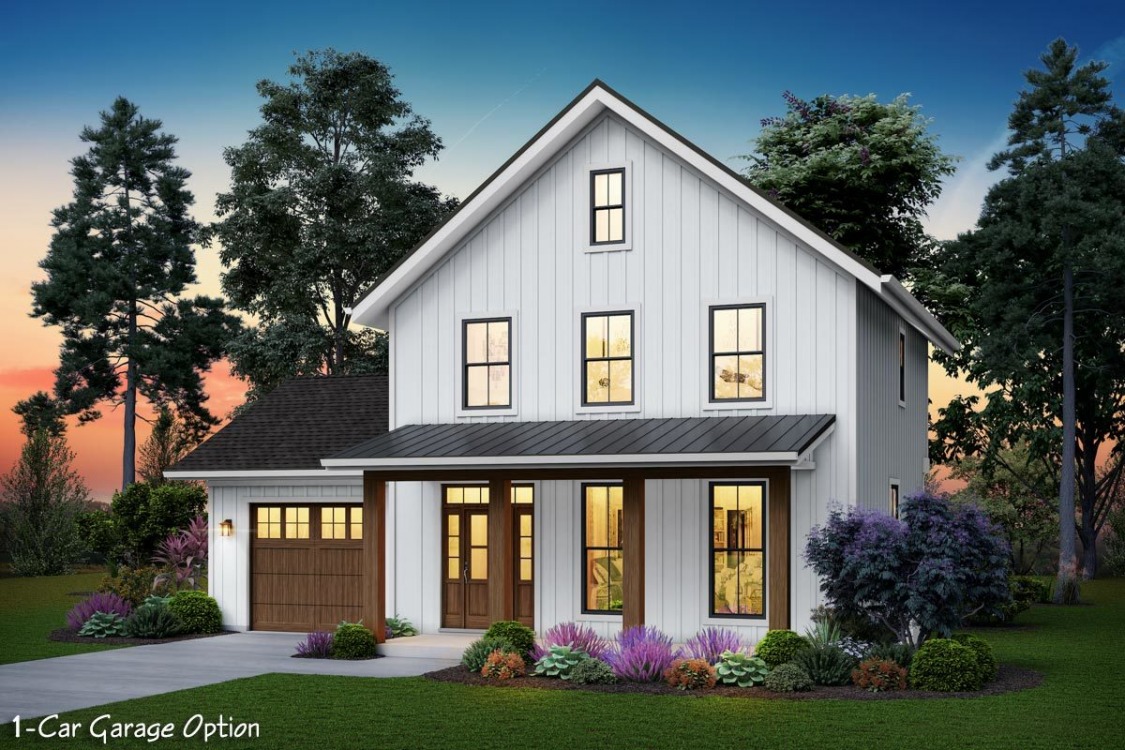
Вариант дома с пристроенным гаражом. Проект AM-69742-2-3
HOUSE PLAN IMAGE 2
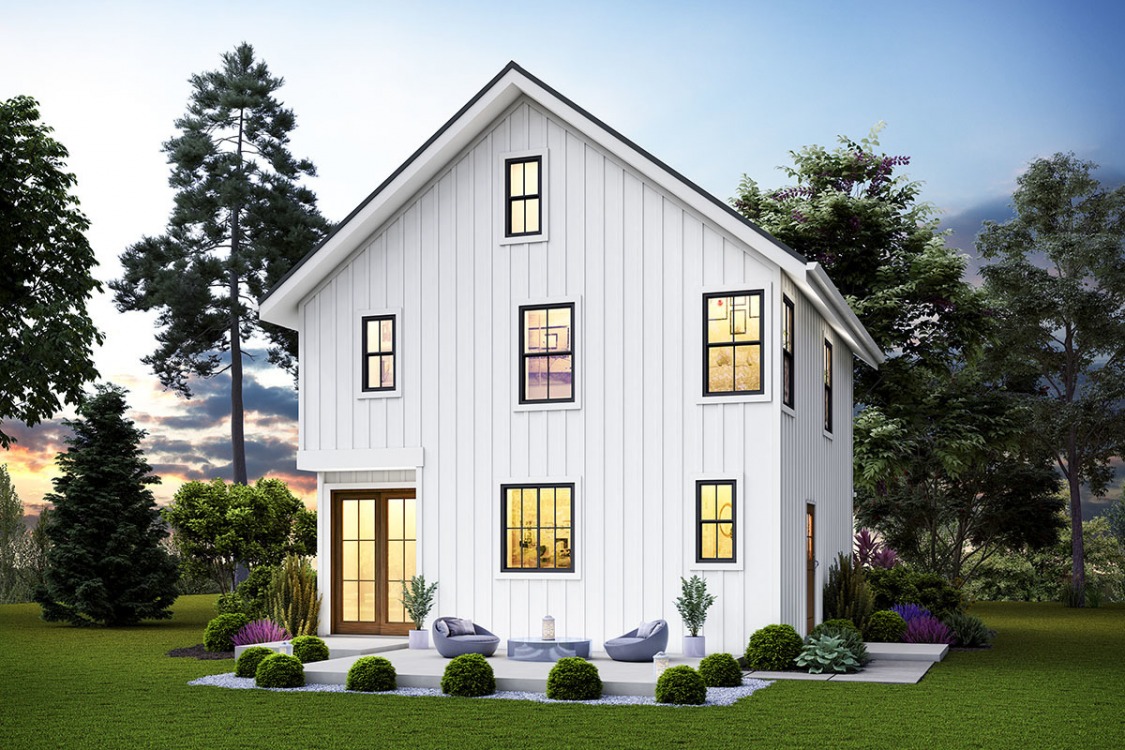
Вид на дом сзади. Проект AM-69742-2-3
HOUSE PLAN IMAGE 3
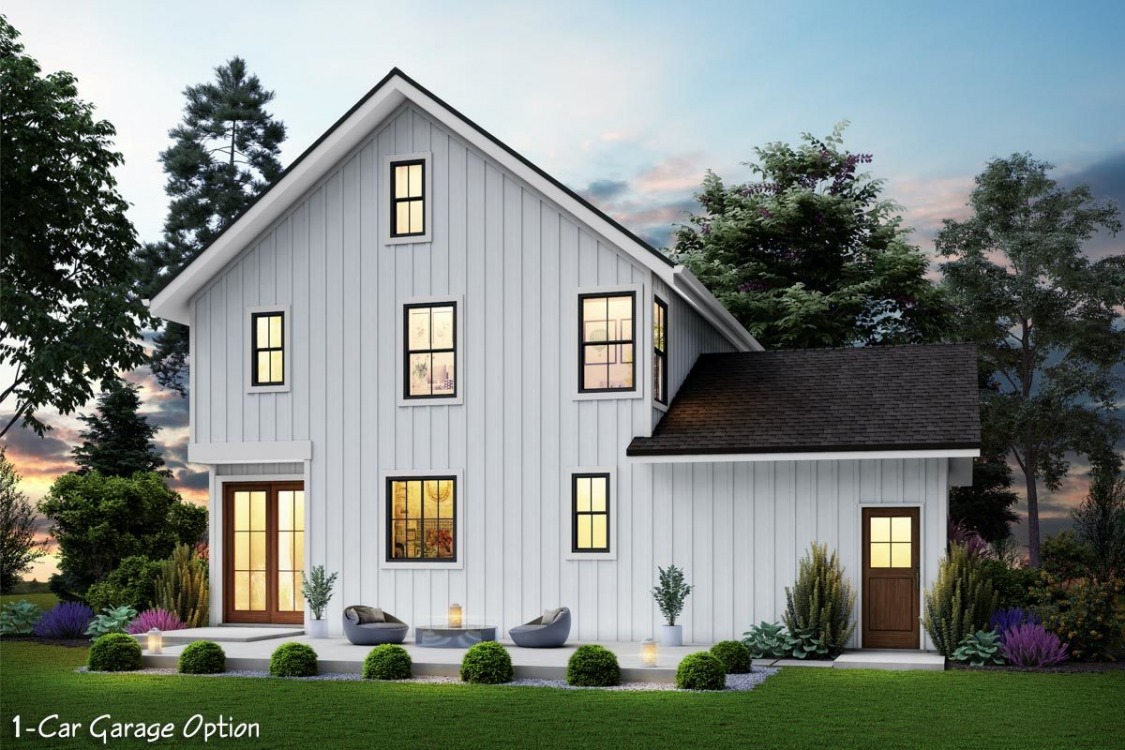
Вид сзади. Вариант коттеджа с пристроенным гаражом. План AM-69742-2-3
HOUSE PLAN IMAGE 4
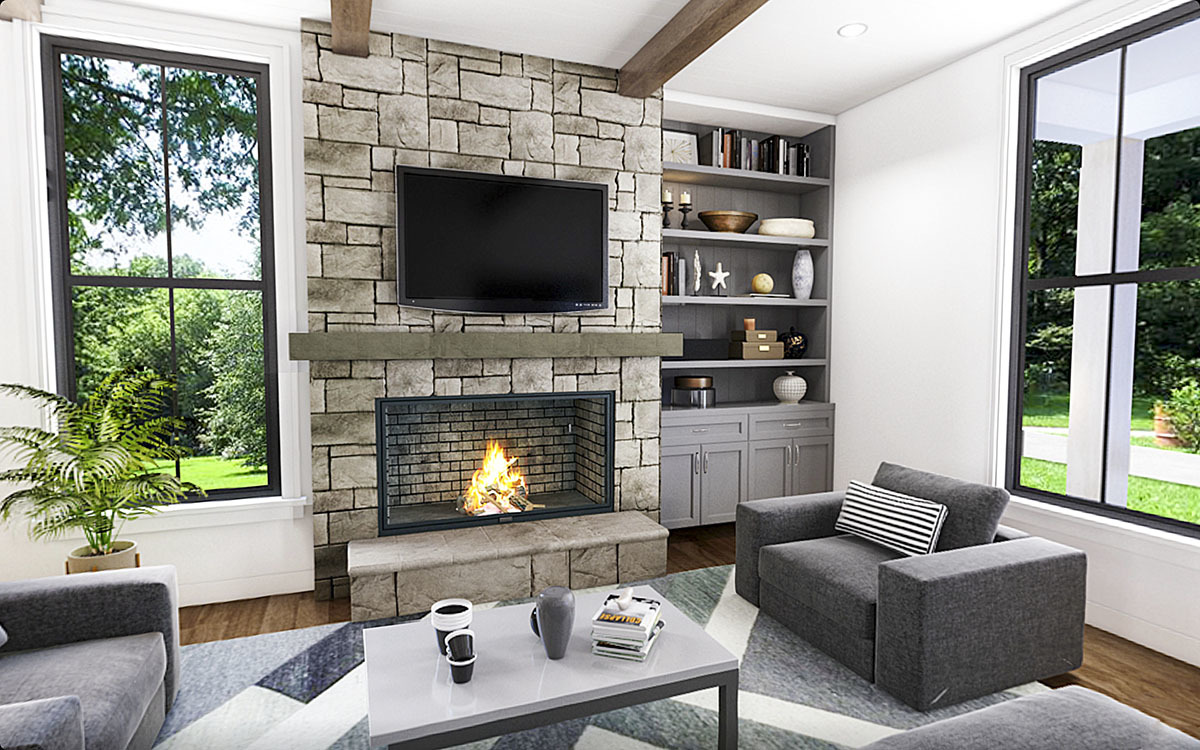
Гостиная со встроенным камином. Проект дома AM-69742-2-3
HOUSE PLAN IMAGE 5
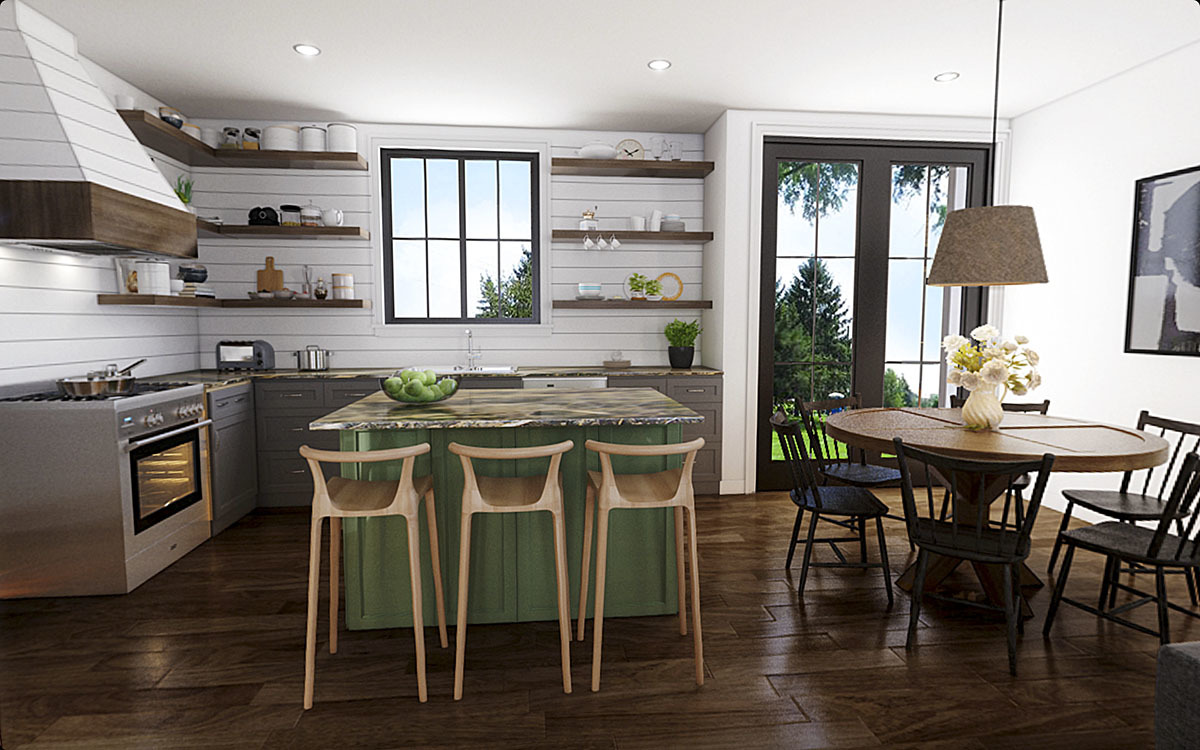
Кухонный остров на троих. План AM-69742-2-3
HOUSE PLAN IMAGE 6
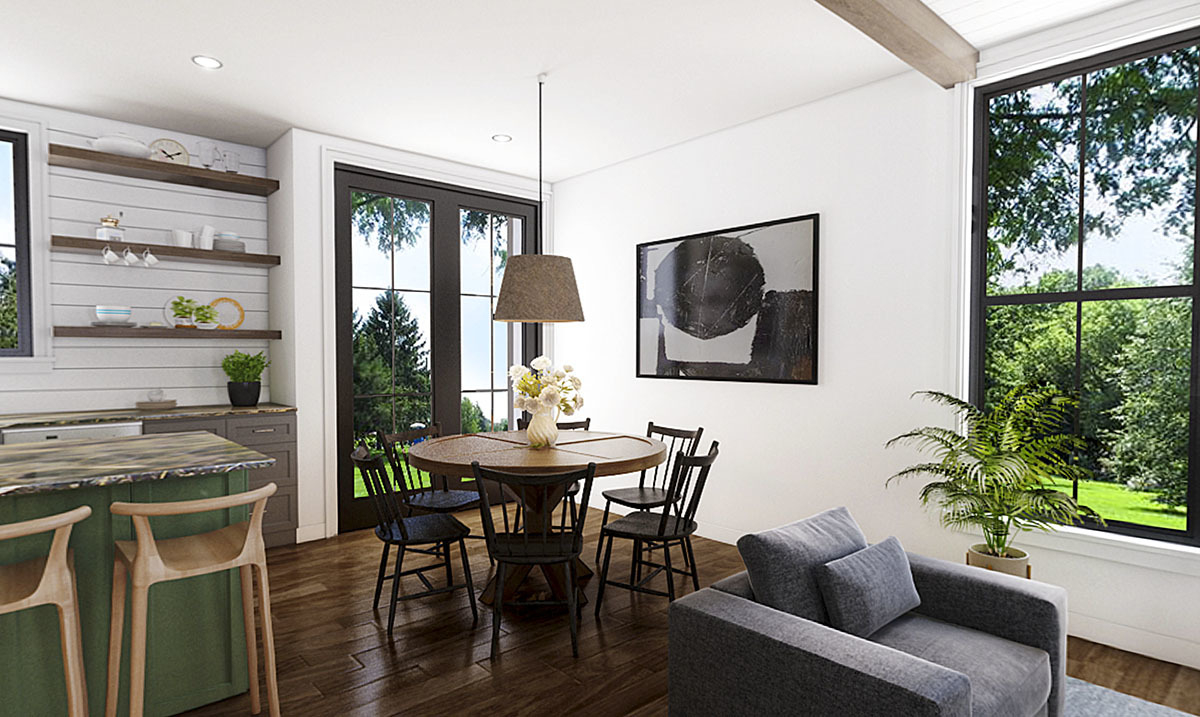
Уютная столовая с видом на задний дворик. План AM-69742-2-3
Floor Plans
See all house plans from this designerConvert Feet and inches to meters and vice versa
Only plan: $200 USD.
Order Plan
HOUSE PLAN INFORMATION
Quantity
Floor
2
Bedroom
3
Bath
2
Cars
1
Half bath
1
Dimensions
Total heating area
1390 sq.ft
1st floor square
710 sq.ft
2nd floor square
680 sq.ft
House width
25′11″
House depth
34′1″
Ridge Height
27′11″
Walls
Exterior wall thickness
2x6
Wall insulation
11 BTU/h
Facade cladding
- vertical siding
Main roof pitch
9 by 12
Roof type
- gable roof
Rafters
- wood trusses
Living room feature
- fireplace
- open layout
Kitchen feature
- kitchen island
- pantry
Bedroom features
- Walk-in closet
- Split bedrooms
- upstair bedrooms
Garage Location
front
Outdoor living
- front porch
- deck
Facade type
- House plans with narrow facade
- Wood siding house plans
Plan shape
- square


