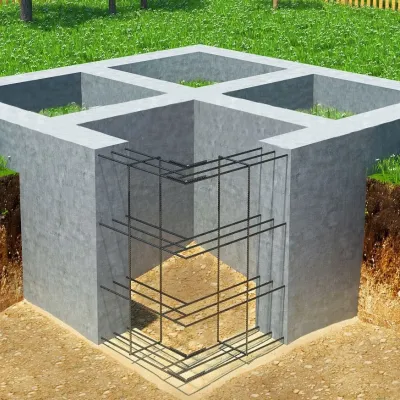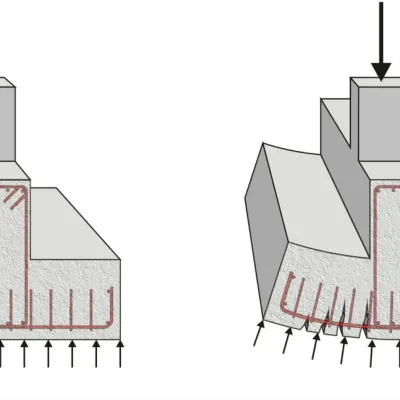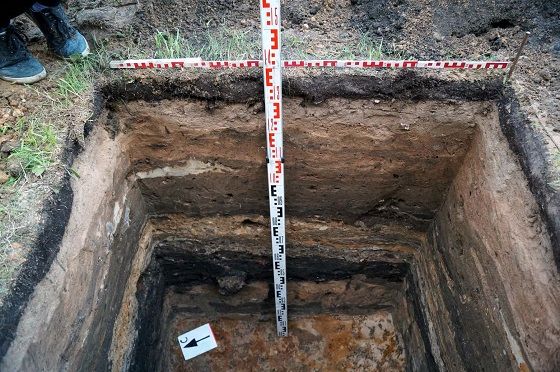The types of foundations differ in each region. When you choose which type of foundation you will use, consider the cost, climate, and local preferences. Below we will discuss three main types of foundations.
Concrete slab
The monolithic slab is popular in the southern regions of the country and where winter is mild. A monolithic slab is not only a foundation but also a rough or finished floor on the first floor. This explains why a monolithic slab is cheaper than other types of foundations. Since concrete is a bad insulator, the monolithic slab is often insulated with hard foamed insulation. Usually, sewers are inside the concrete slab, and they must be installed and fastened before the concrete is poured. Water pipes and pipes for the warm floors can also be poured concrete. As a variant of insulated slabs in colder regions, using the Warm Swedish Plate (WSP), in which the insulation is located not only on the perimeter of the slab but also under the entire surface of the slab.
Important: The height of the house from the ground level will be low, which will adversely affect the wooden walls of the house (beam, log, wooden frame). In case of leakage of water from pipes under the floor, it will not be immediately visible. For repairs will have to break into the concrete floor, which is unpleasant and expensive.
Types of slab foundations
The concrete slab can be cast between the foundation walls standing on the sole. Another constructive method is to form and pour the slab together with the sole. With this method, the concrete floor is simply thickened around the perimeter of the house (and under the supporting walls or columns) to form the sole. As with other foundations, the sole must be buried below the ground freezing level.
Crawl space foundation
Crawl space foundation can form underground, or maybe a basement. Here we will consider the foundation with the underground.
Crawl space foundation is quite economical for an affordable home. In humid climates or in areas with a large number of wetlands, this type of foundation allows you to raise the living space above the wet ground. In a house built on piles and concrete beams, the floor turns out to be more resilient and more comfortable than a concrete floor. It also allows easy access to sewers and water pipes, as well as to electrical wires located underfloor insulation.
Often, strip foundations are built simply by pouring concrete into trenches dug under all walls. The surface of the foundation wall is not always made flat. Then on top of this tape are built walls of brick or concrete blocks, aligning the horizontal plane of the tape with a mortar. It is better not to mention the economy and reliability of such a foundation.
If you are thinking of making a basement, then you need to decide whether to make foundation walls from monolithic concrete or from concrete blocks. And also to think about whether you will make ventilation in the underground or not.
In the house plan catalog, you can choose a project with the necessary type of foundation. The project description indicates one or more free types of foundations included in the house plan documentation. You can see the projects of cottages with a basement or houses with a walk-out basement.
Basement
If the bottom of the strip foundation is located deep enough because of the great depth of freezing, then taking advantage of this lack of climate you can build a cellar, which will create additional space. And depending on the height of the basement and the ability to make windows at a height of 3 feet from the floor can make part or all of the premises of the basement residential. Cellars can be built with walls of different materials: monolithic concrete, concrete blocks, rubble stone, brick, and even make wooden frame walls. Modern technology allows you to pour the foundation in one day, using the method of fixed formwork.


