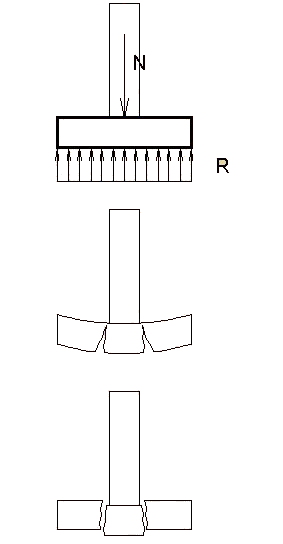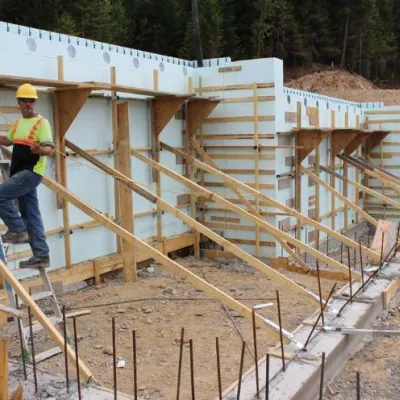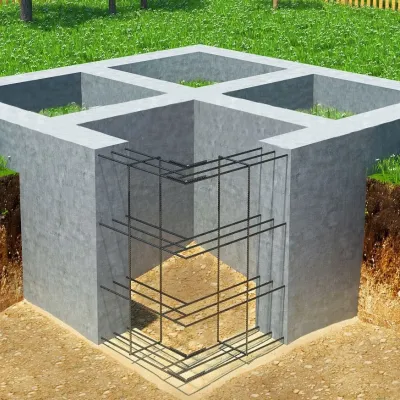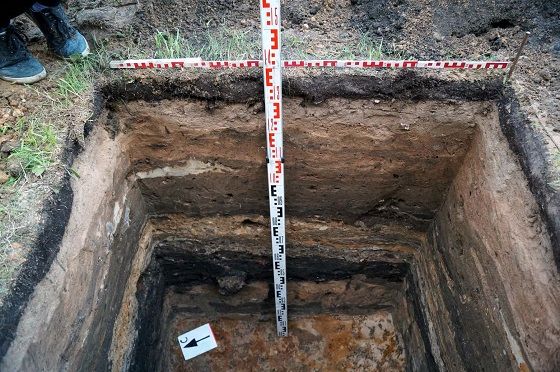The monolithic strip foundation is the most common type of foundation in residential construction. Let's break it down into its bones.
As a result of the calculation, we get the foundation footing's width - i.e., the width of the base of the foundation. It is the primary value that will ensure the reliability of our foundation. The footing width may be different. Let us assume that it will be maximum under the load-bearing middle wall (because the floor slab rests on both sides, the load is the largest), and it will be minimum under the end self-supporting walls (the floor slab will not rest on them at all).
In this article, I will not review the calculation of the foundation. Let us assume that we have made the analysis and obtain the data of dimensions and reinforcement. But we will review the calculation results to understand what has been obtained and what needs to be taken into account in the design of the foundation.
The footing width is the primary and most important value. If you think of the ground as the water surface and the foundation as lifelines, it is easy to imagine how everything depends on the width of these "floats." The larger the area of the float, the less chance it has of sinking. The walls are loaded differently: some walls support a roof, some - a floor, and some - almost nothing, but the wall itself has weight.
The footing width is the primary and most important value.
And if they have the same and even narrow footing of "floats" under them, then the house will sink, pre-destruction because the heavier walls will start to "go underwater" before the lighter ones. That will create distortions, and the walls will crack - the building cannot avoid the collapse. If everything is not so bad, and our house will not go under the water because of the broader footing, but made, again, not by calculation, but by eye, then there is a risk of slower destruction.
Developers often make the following mistake: the footing is wider around the house's perimeter, and the middle wall (I do not understand their logic) is placed on a narrower footing. However, the maximum number of slabs rests on the center wall of the house. As a result, the area of foundation "float" under the middle wall is not enough, and it begins to "go under" gradually. Simultaneously, the exterior walls are holding on to their wider strips with more confidence, but the weakest element in the chain begins to pull them down. As a result - again cracks because the load even from one "sinking" wall is not tiny - it is simply an unbearable multi-ton burden for neighboring walls and foundations.
Another example.
According to the calculation results, there are very different footing (by width) due to very different loads. And the industrious designer decided to make a footing of the same width for the entire house. What will happen in this case? I will say one thing: the cracks will appear much later than in the building with a weak foundation, but the probability of their appearance is still there. And the reason here is different precipitation.
No matter what kind of foundation you have, the soil underneath it will still sag over the years. That's normal. I've seen old, century-old houses that have sunk into the ground up to their sills. In general, the fact of subsidence is in all foundations. And it depends on two things: the load and the footing width. If the load is the same, then the footing should be of the same width. If the pressure under the walls is different, the footing width should be thinner or more significant. What will happen if the footing is the same width under other loads? In a place of higher load, the foundation will sag more. Opposite, in an area of lower load, it will sag less. If foundation settlement is small, the structures will hold. But over the years, settlements accumulate, and at some point in the weakest areas (near windows, for example), it may lead to diagonal cracks that tear off the sagging part of the house from the non-sagging part. They can, however, and not arise, but why do we need this lottery?
Thus, using a simple analogy, we have presented how foundations work on the ground.
The conclusion: we make the footing width according to the calculation and sleep well.
The footing thickness.
It has less influence on the destiny of the house, but its value is also important.
If the footing is too thin, the foundation will collapse. If it is too thick - we will get an overrun of materials and money from the builder.
On average, the footing thickness takes 250-300 mm. This is the most common value for residential buildings. Where does it come from?
Based on the results of the calculation of the base width, we have a value of the footing width and the soil reaction under the footing. What is this? The wall presses on the underside with a certain force N. At the same time, the ground creates a counter-pressure R, which keeps our foundation "afloat". But the footing itself is sandwiched between the two forces N and R, and its main task is not to collapse, as shown in the figure.

To do this, during the calculation, the designer selects the thickness of the base and its reinforcement. Otherwise (as you can see from the figure) we will get a much narrower base and two useless, buried in the ground foundation fragments. And as we have already analyzed, the narrower basement will "go to the bottom" faster, i.e. the result: cracks again. Therefore, for those who want to save money and make the basement thinner, it is necessary to perform the calculation (according to two limit states, and necessarily - for the crack opening) and select the thickness of the basement and the reinforcement.
3. the reinforcement of the foundation. It is, in fact, unpretentious, but a few things should be taken into account.
First, the reinforcement is inextricably linked with the thickness of the base - the greater the thickness, the less reinforcement, and vice versa.
Basically, the soleus reinforcement is a mesh laid along the bottom. Sometimes the rods in this mesh are of the same diameter. Sometimes the rods in this mesh are the same diameter (and a small one at that), sometimes different. And there are cases where the larger diameter is laid in the longitudinal direction (along the wall), and there are cases where it is laid in the transverse direction. Now let's figure it out.
- If the soils are good, the footing is narrow, the loads are small, then the foundation footing is reinforced with structural reinforcement. Usually it is #3 or #4 with a step of 200-300 mm in two directions.
- If the strip is wide, the reinforcement in it is installed according to the calculation and can be of significant diameters. In this case, the working reinforcement in the strip is transverse, and it is of a larger diameter. This reinforcement absorbs the load of the soil back pressure, which we talked about above. If the strip is wide enough and the loads on the foundation are large enough, the diameter of the reinforcement can be #5 or #6 - the calculation will show.
- If we have subsidence soils; uneven, significantly varying loads along the strip; unevenly folded soils under the building (for example, local inclusions of other soil or bulk soils) or other adverse factors that can cause uneven settlements of the building, in this case, the working reinforcement in the strip is longitudinal. In case of any deformations of the soil under the underside, this reinforcement will protect the foundation from cracks and destruction. It is very difficult to calculate the diameter and spacing of such reinforcement, because it is almost impossible to predict the processes in the soil in numbers. Therefore, the designer lays the reinforcement, based on experience (within reason, because the more stock, the more reliable, but more expensive). I would recommend that in such unfavorable cases to use a rebar with a diameter not less than #4 with a pitch of 6"-8".
It should be noted that the installation of longitudinal working reinforcement does not cancel the transverse - by calculation. And vice versa.
And one more nuance: working reinforcement is placed closer to the edge of the section. It is very simple to remember, because the rule is easily explained. The main value in the calculation of reinforcement is the working height of the cross-section of the element. The greater it is, the better the structure performs.
The figure shows two variants when the value of hc differs by the diameter of the reinforcement. It would seem not much - well, what can those 1/2" do? But in some situations they are lacking, and we have to install reinforcement of a larger diameter or increase the thickness of the structure. Besides, any experienced person, seeing the designer's negligence in this matter, may conclude that he does not understand the details of calculation, that is, he does not have enough experience in this matter.
So, we have considered all the components of the strip foundation. I hope that this article will help you not to make a mistake when choosing between economy and reliability. Have a good construction!


