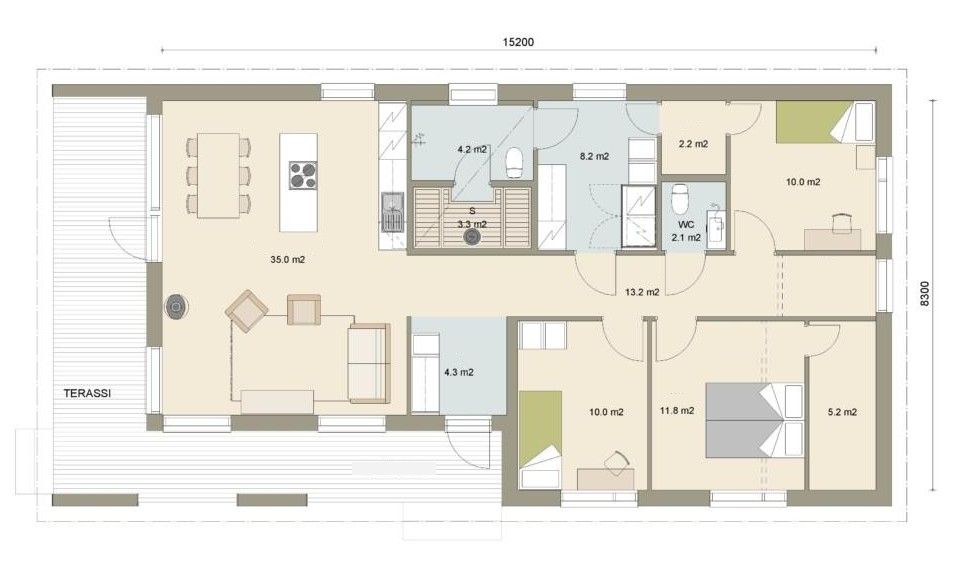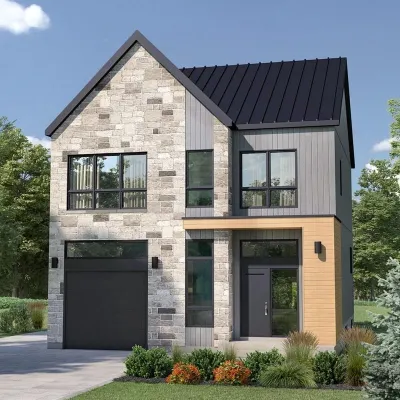3 Bedroom Scandinavian House Plan with Sauna and Corner Terrace
Page has been viewed 19 times
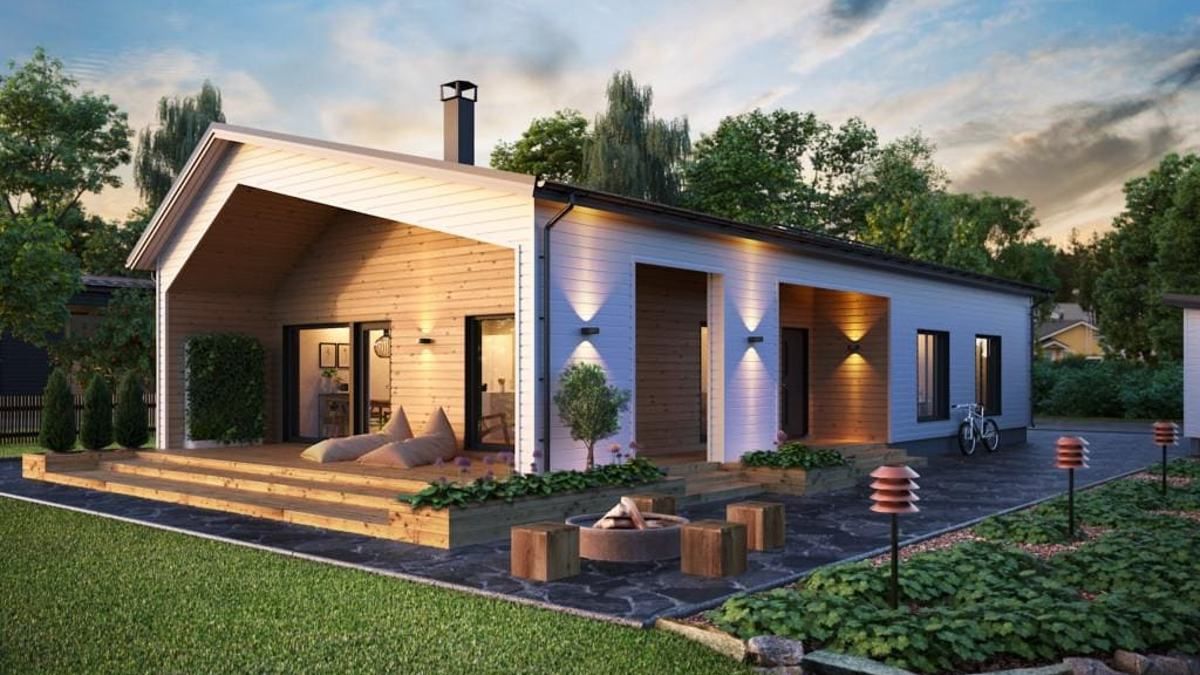
House Plan TD-221021
Mirror reverseThe single-story Scandinavian-style house plan is designed with wood-frame technology. The impressive façade and gable roof of modern materials make the house beautiful and original. Inside the home, the 1400 sq. ft. family-friendly layout offers all the home and country living comforts. A separate sauna is a trademark of Scandinavian homes.
HOUSE PLAN IMAGE 1

Современная кухня
HOUSE PLAN IMAGE 2
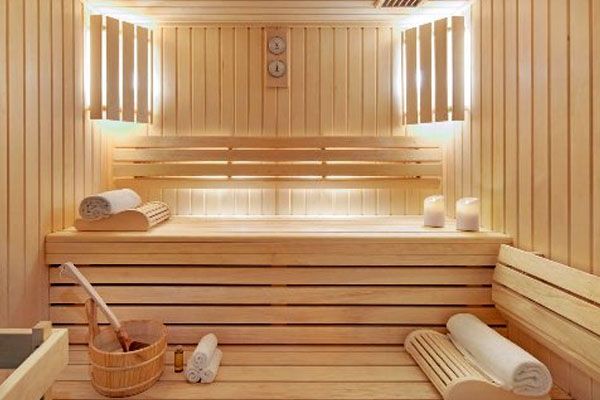
Просторная сауна
HOUSE PLAN IMAGE 3
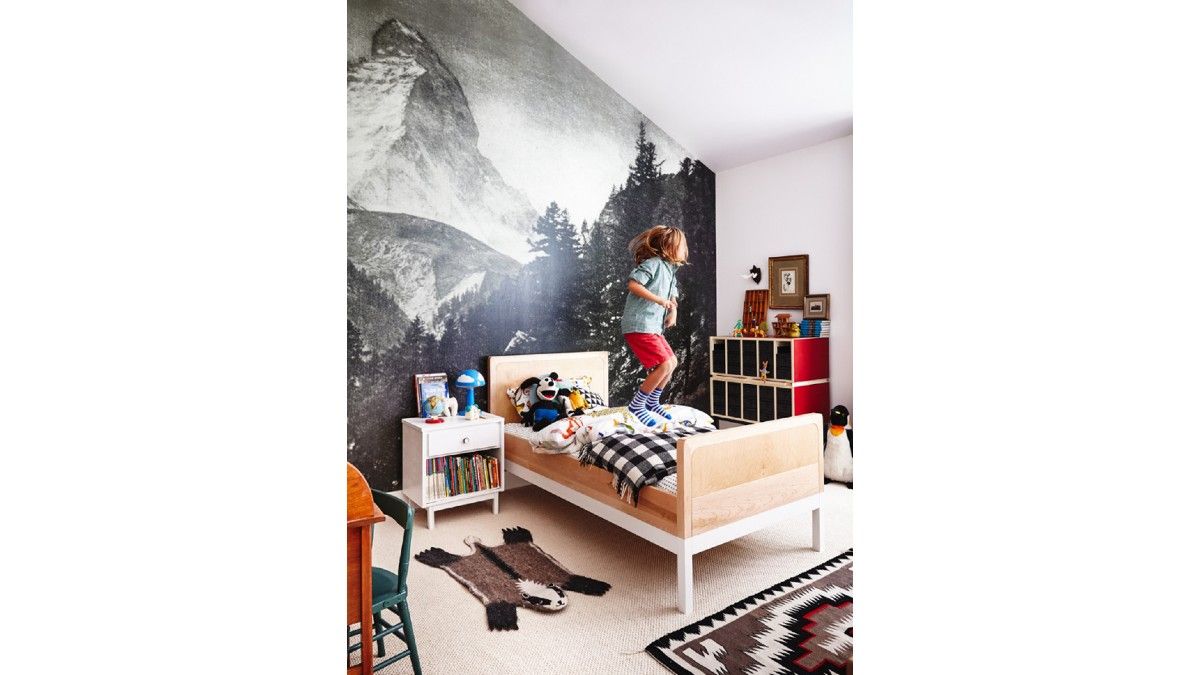
Комната для подростка
HOUSE PLAN IMAGE 4
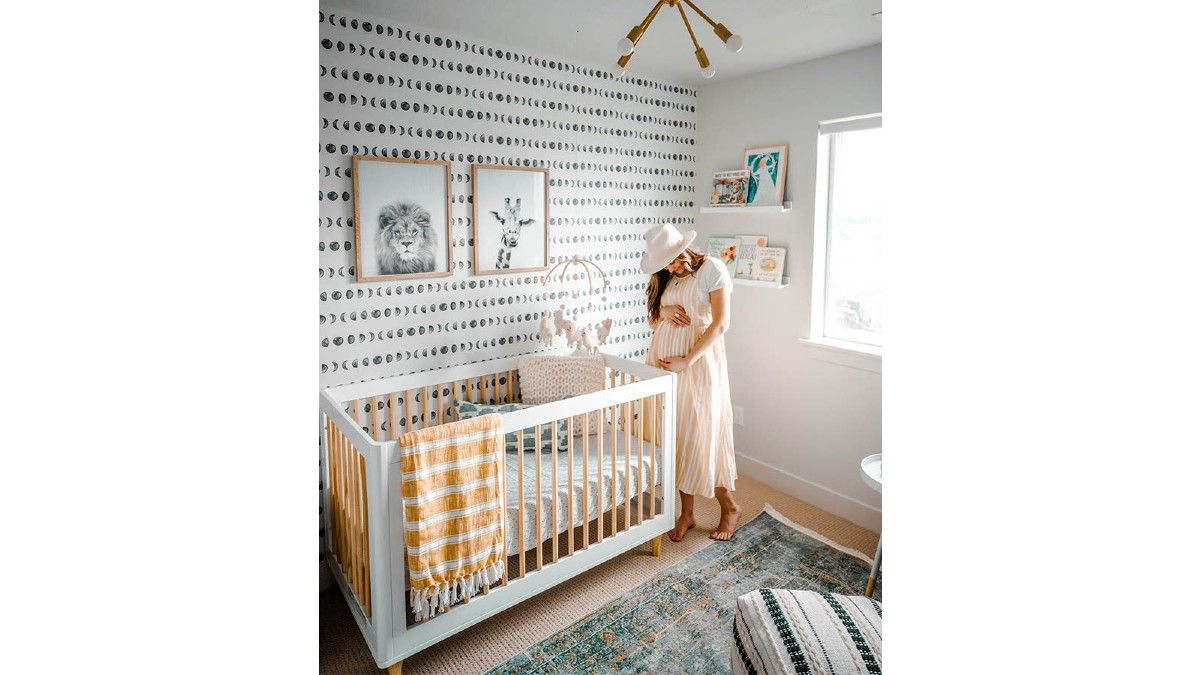
Спальня для самых маленьких
HOUSE PLAN IMAGE 5
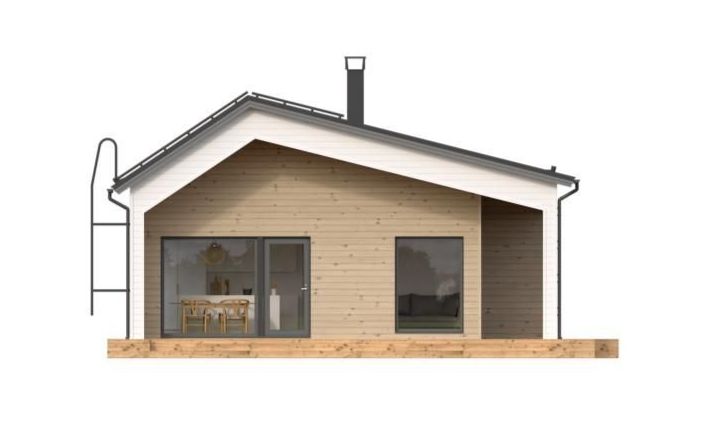
Передний фасад
HOUSE PLAN IMAGE 6
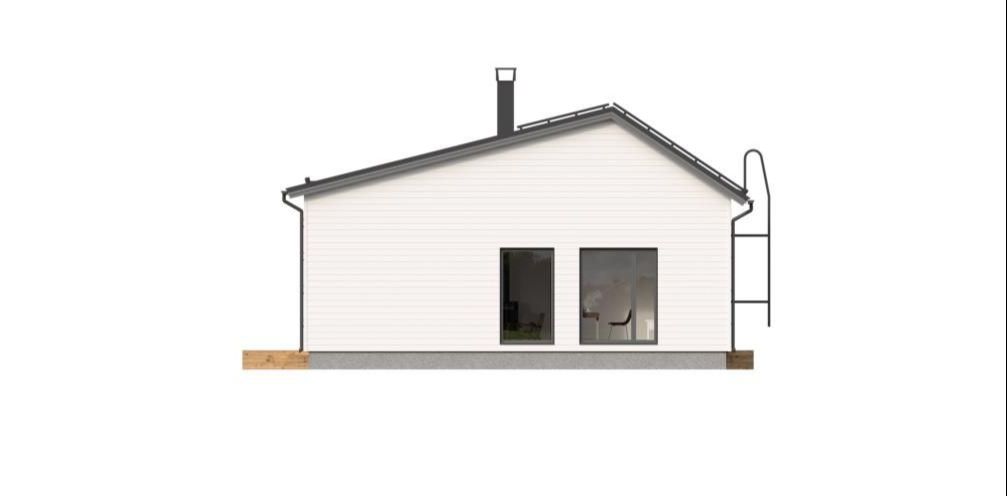
Задний фасад
HOUSE PLAN IMAGE 7
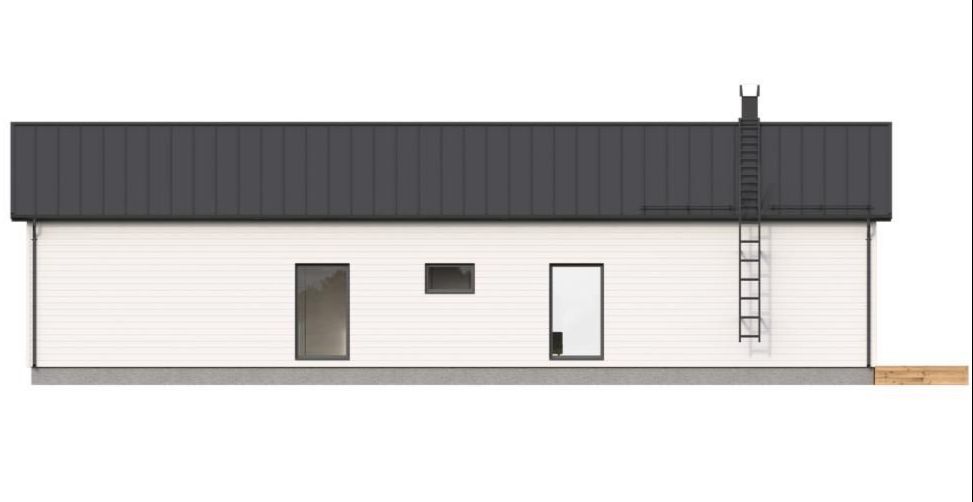
Левый фасад
Convert Feet and inches to meters and vice versa
Only plan: $150 USD.
Order Plan
HOUSE PLAN INFORMATION
Total heating area
1390 sq.ft
1st floor square
1390 sq.ft
House width
27′3″
House depth
49′10″
Ridge Height
16′5″
1st Floor ceiling
9′10″
Exterior wall thickness
0.2
Wall insulation
11 BTU/h
Facade cladding
- horizontal siding
- fiber cement siding
Main roof pitch
8 by 12
Roof type
- gable roof
Rafters
- wood trusses
Living room feature
- entry to the porch
- entry to the porch
Kitchen feature
- kitchen island
Special rooms
- Sauna
Style
Suitable for
- a vacation retreat
- cold climates
- a small lot
- a narrow lot
- a young family
- wheelchair users
