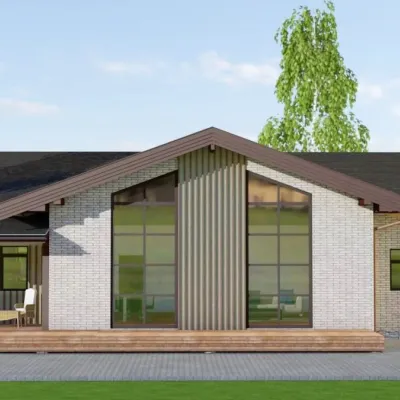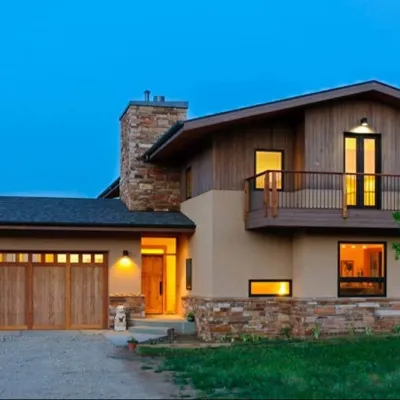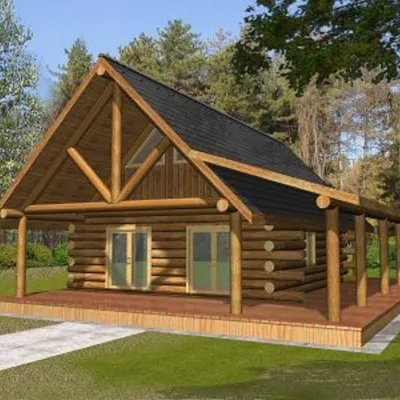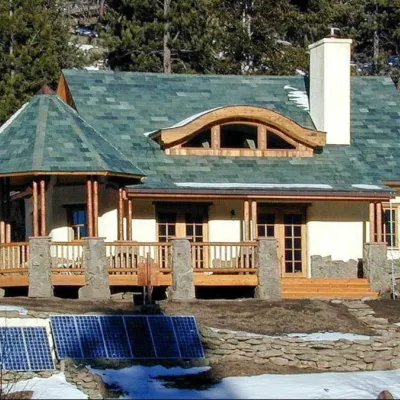Plan LB-8187-1-2: One-story 2 Bedroom House Plan
Page has been viewed 536 times
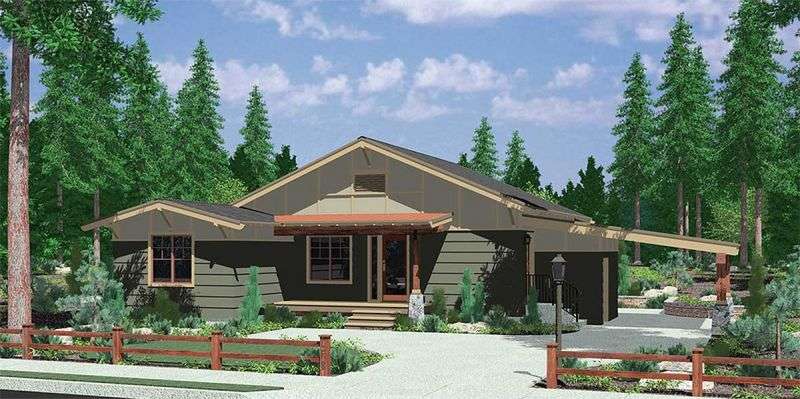
HOUSE PLAN IMAGE 1
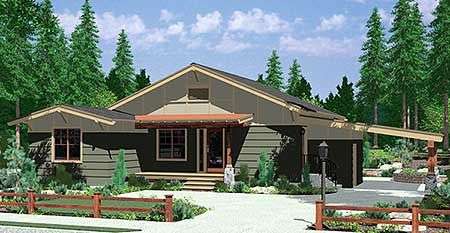
Фото 2. Проект LB-8187
HOUSE PLAN IMAGE 2
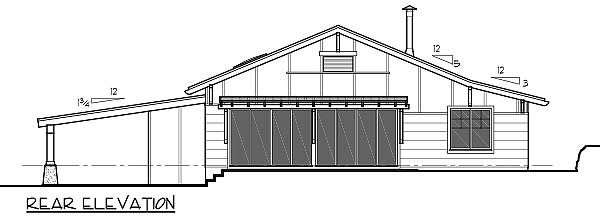
Фото 3. Проект LB-8187
HOUSE PLAN IMAGE 3
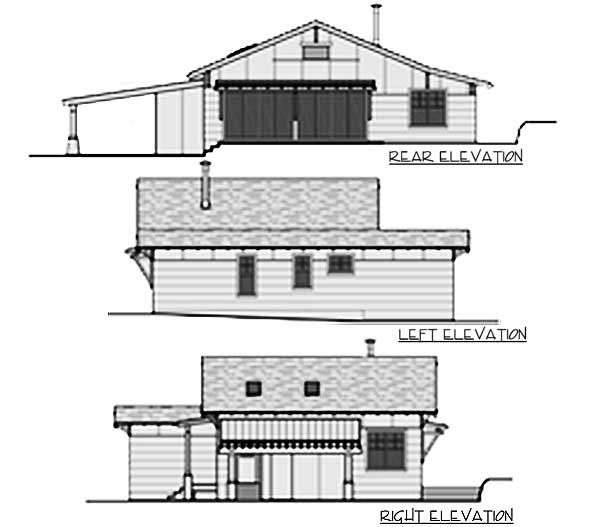
Фото 4. Проект LB-8187
Convert Feet and inches to meters and vice versa
Only plan: $150 USD.
Order Plan
HOUSE PLAN INFORMATION
Quantity
Floor
1
Bedroom
2
Bath
2
Cars
1
Dimensions
Total heating area
1270 sq.ft
1st floor square
1270 sq.ft
House width
58′5″
House depth
40′0″
Ridge Height
19′0″
1st Floor ceiling
7′10″
Foundation
- crawlspace
Walls
Exterior wall thickness
2x6
Wall insulation
11 BTU/h
Main roof pitch
5 by 12
Rafters
- wood trusses
Living room feature
- fireplace
Kitchen feature
- kitchen island
Bedroom features
- First floor master
Garage type
- Carpot
Garage area
200 sq.ft



