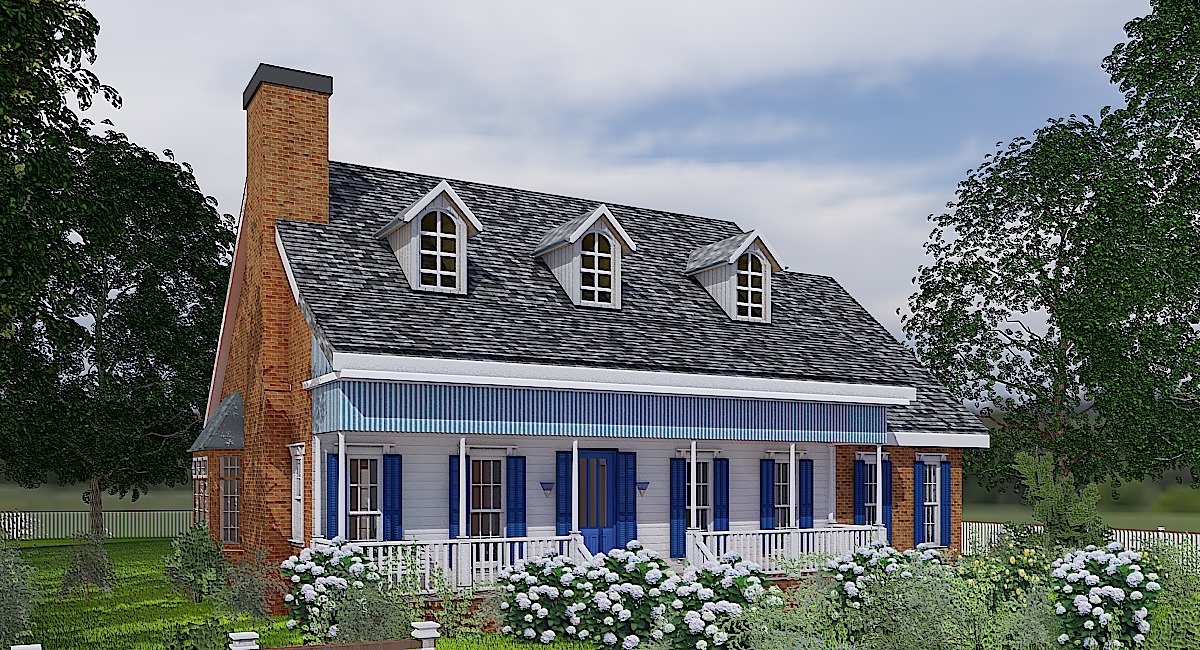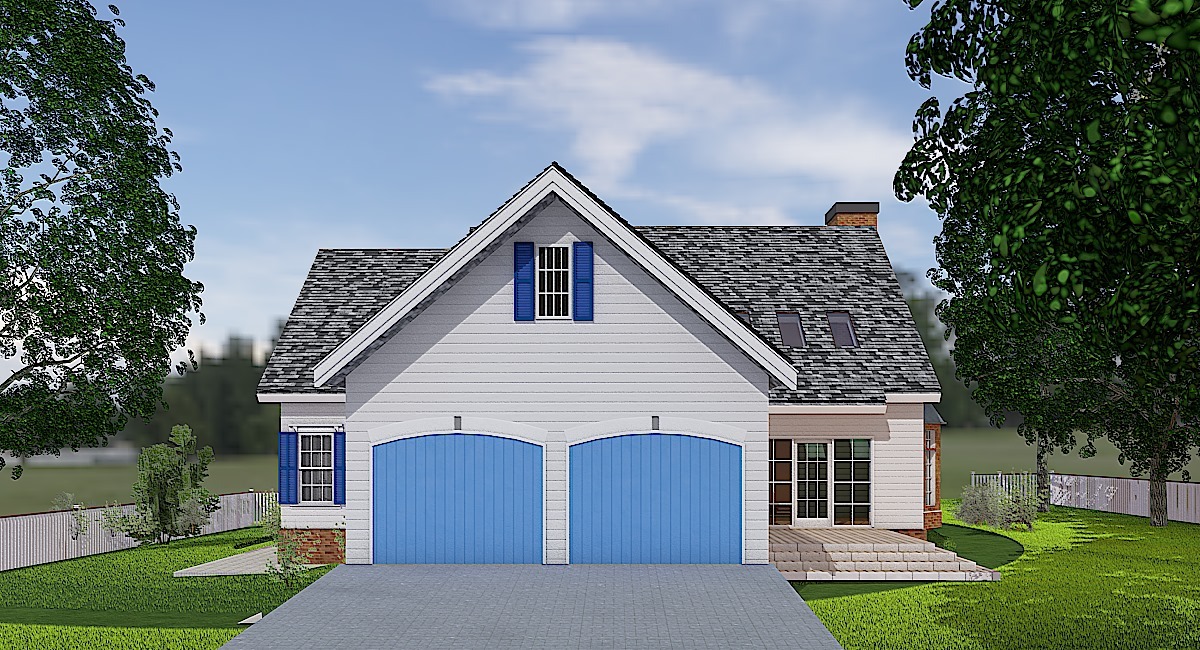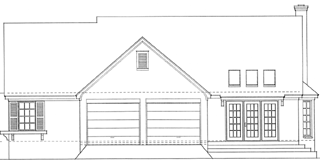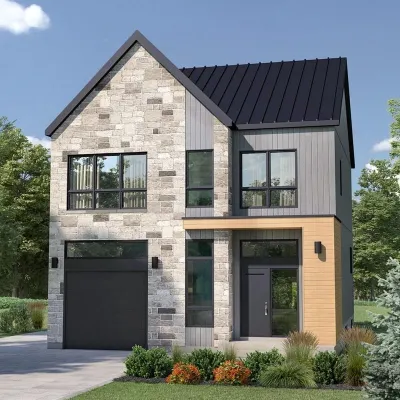One-story 3 Bed House Plan With Front Porch and Rear Garage
Page has been viewed 969 times

House Plan V-3631-1-3
Mirror reverseThis cute country house welcomes you with a large veranda leading into the living room with a fireplace. At the back of the house is a kitchen and dining room, separated from the living room by a partition with a wide opening. In the right-wing of the house, there are 3 bedrooms and a bathroom. Adjoined garage with side entrance will save your car from the weather.
HOUSE PLAN IMAGE 1

V-3631-1-3 -Вид Сзади
HOUSE PLAN IMAGE 2

Задний фасад
Convert Feet and inches to meters and vice versa
Only plan: $200 USD.
Order Plan
HOUSE PLAN INFORMATION
Quantity
Floor
1
Bedroom
3
Bath
2
Cars
2
Dimensions
Total heating area
1620 sq.ft
1st floor square
1620 sq.ft
House width
52′10″
House depth
63′4″
Ridge Height
21′12″
1st Floor ceiling
7′10″
Walls
Exterior wall thickness
2x4
Wall insulation
9 BTU/h
Facade cladding
- brick
- wood boarding
Main roof pitch
10 by 12
Roof type
- gable roof
- with dormer windows
Rafters
- lumber
Bedroom features
- Walk-in closet
- First floor master
Garage type
- Attached
Garage Location
rear garage
Garage area
580 sq.ft
Outdoor living
- front porch
- deck






