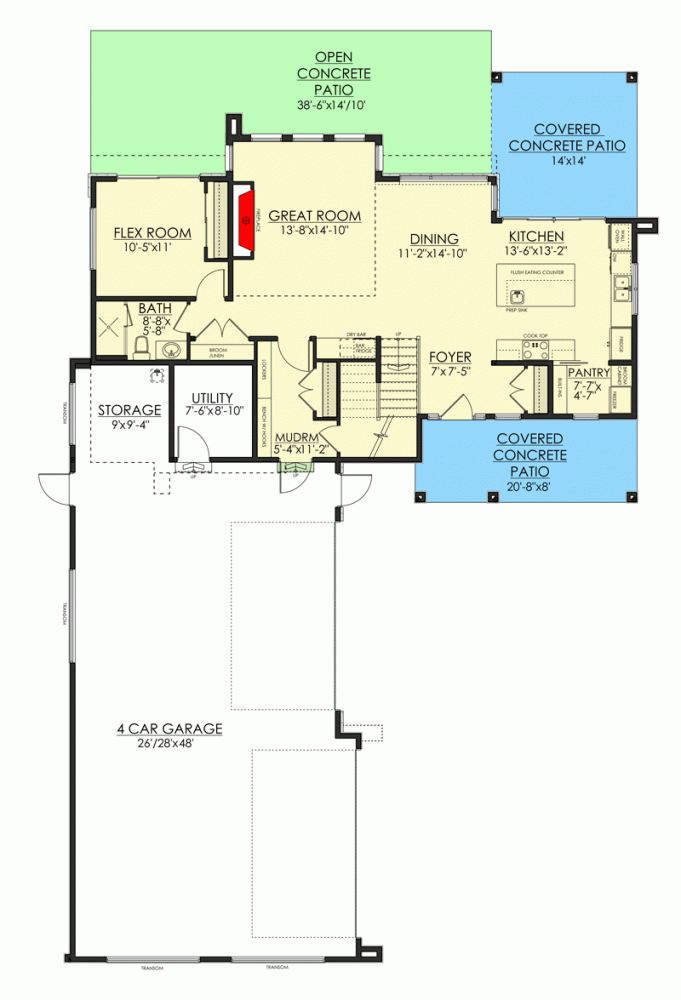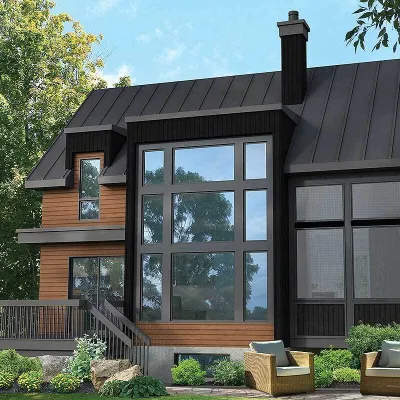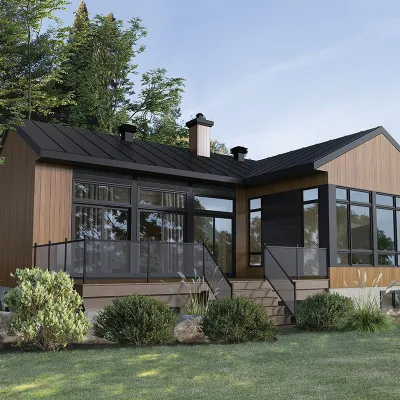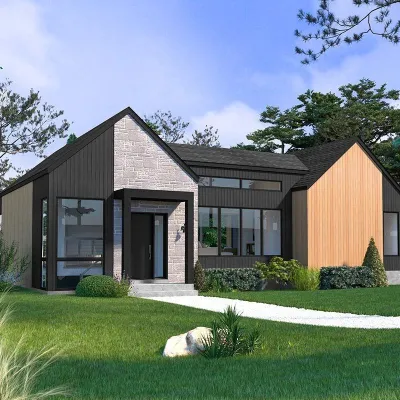Plan AB-81715-2-4 Contemporary House Plan With Four Car Garage And Two Master Suites
Page has been viewed 615 times
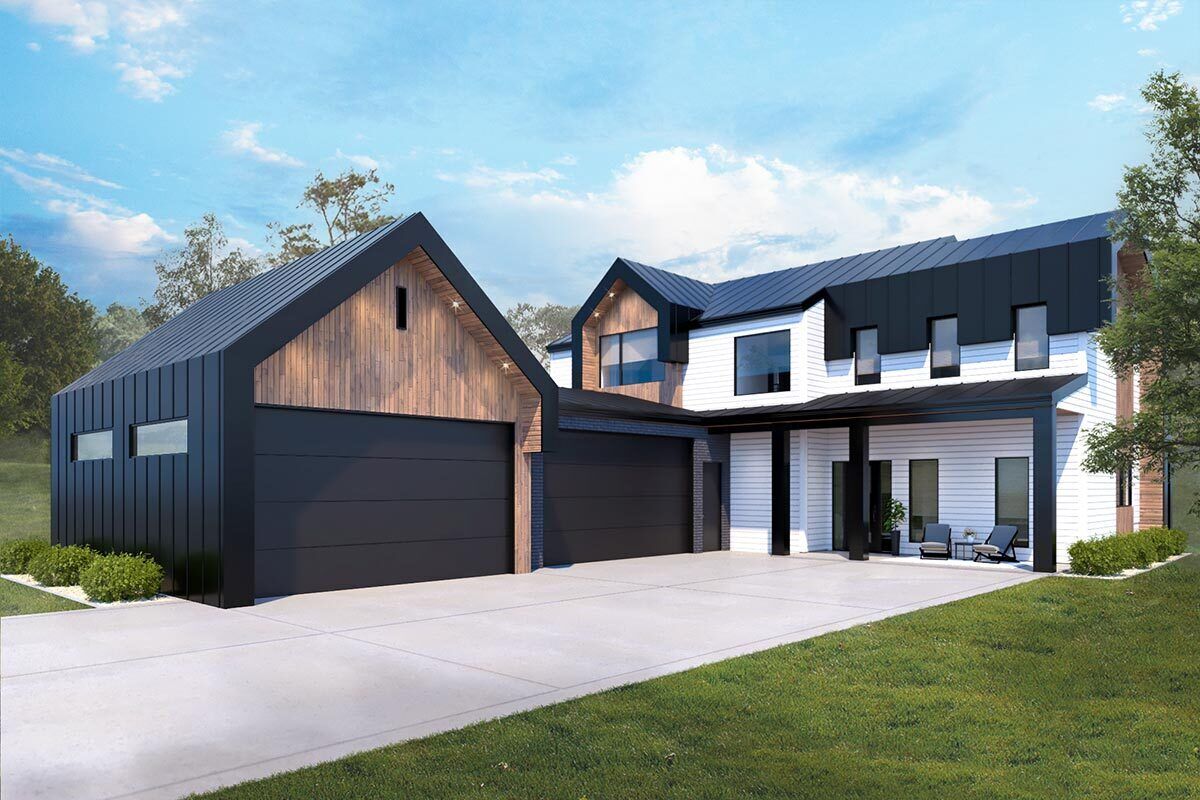
House Plan AB-81715-2-4
Mirror reverse- For a striking and seamless presentation, this Contemporary New American home plan features a ribbed metal roof that extends down the side of the garage.
- You enter a foyer with a coat closet and a straightforward transition into the open living room from a 20'8" by 8' covered patio.
- Large windows let in plenty of natural light and offer views of the backyard terrace and beyond.
- A walk-in pantry with cold storage and an island with a flush eating surface are also featured in the gourmet kitchen.
- The great room has high ceilings, and the adjacent flex room gives the layout more flexibility.
- The 4-car garage's additional storage space is a benefit, and built-in lockers in the adjacent mudroom store shoes and jackets.
- Four bedrooms are located upstairs, including two master suites, one of which features a 13'6" by 14' private balcony.
HOUSE PLAN IMAGE 1
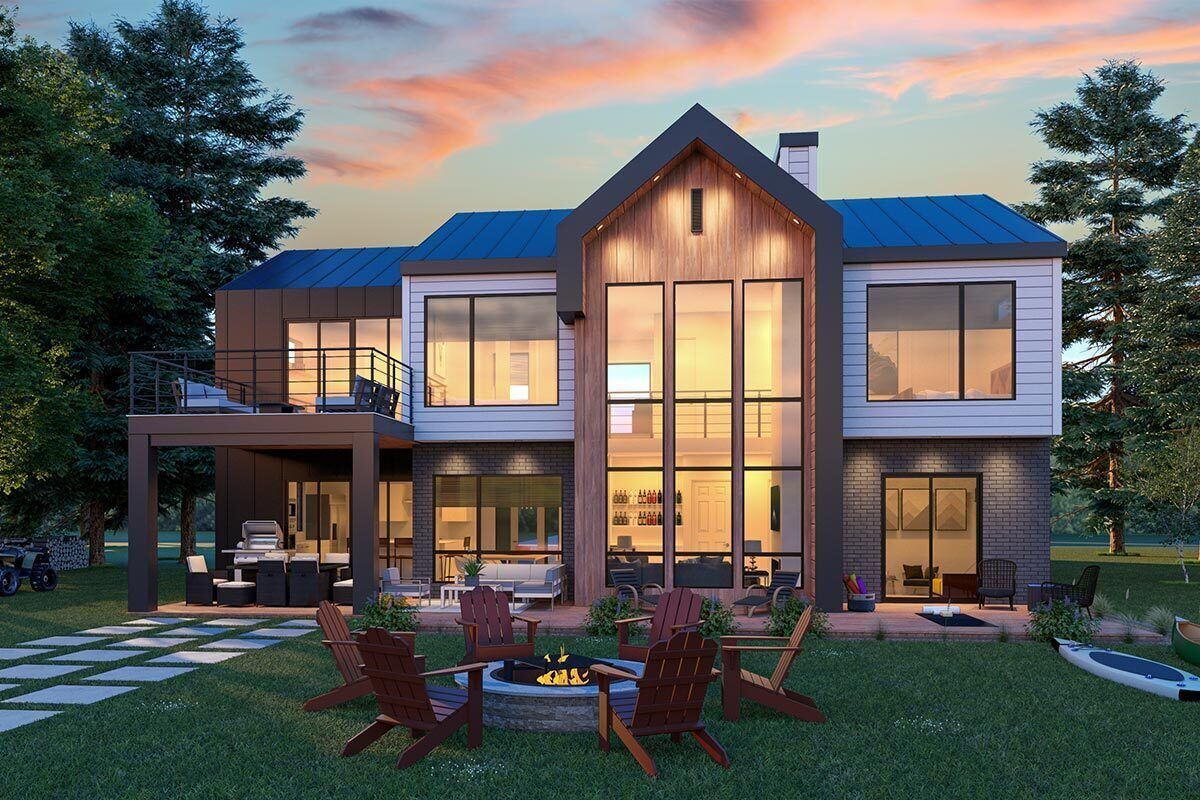
Interior 2. Plan AB-81715-2-4
HOUSE PLAN IMAGE 2
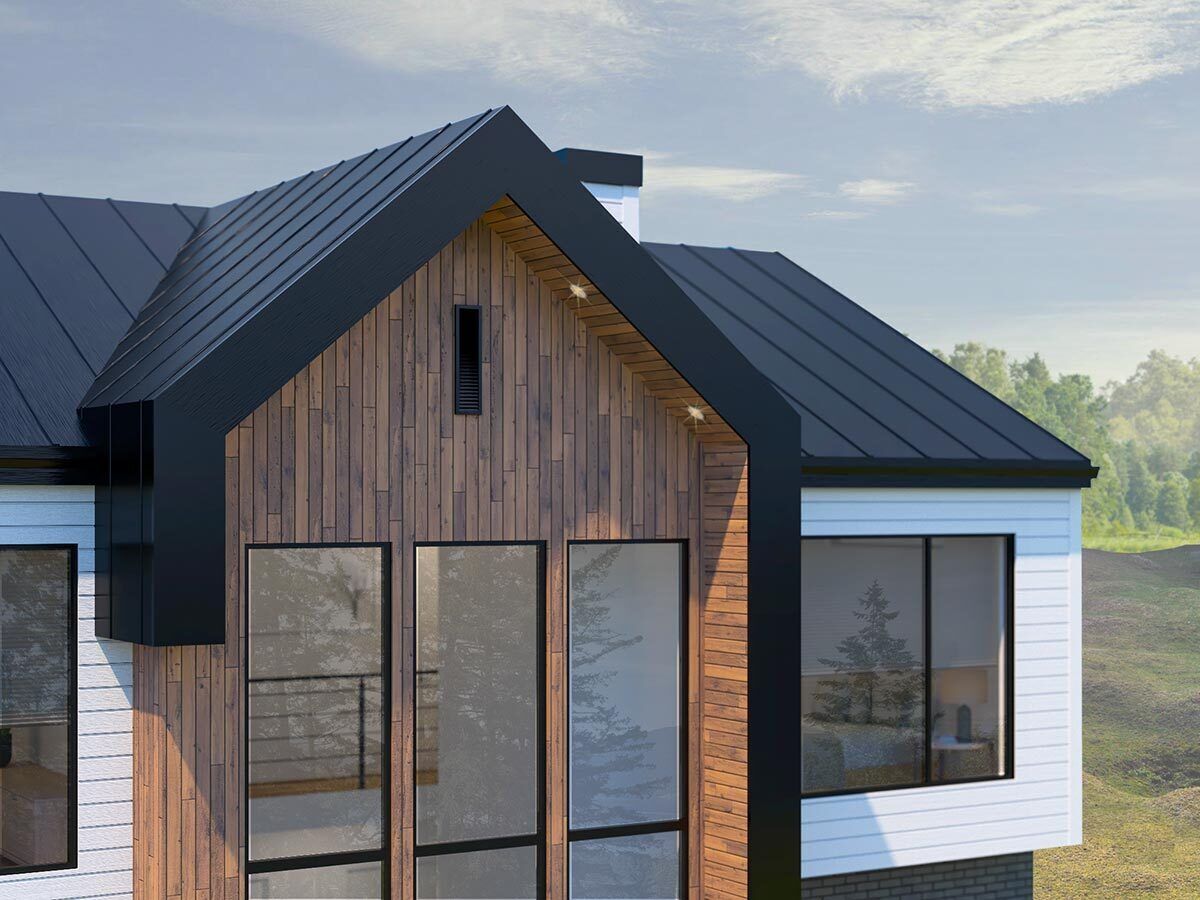
Interior 3. Plan AB-81715-2-4
HOUSE PLAN IMAGE 3
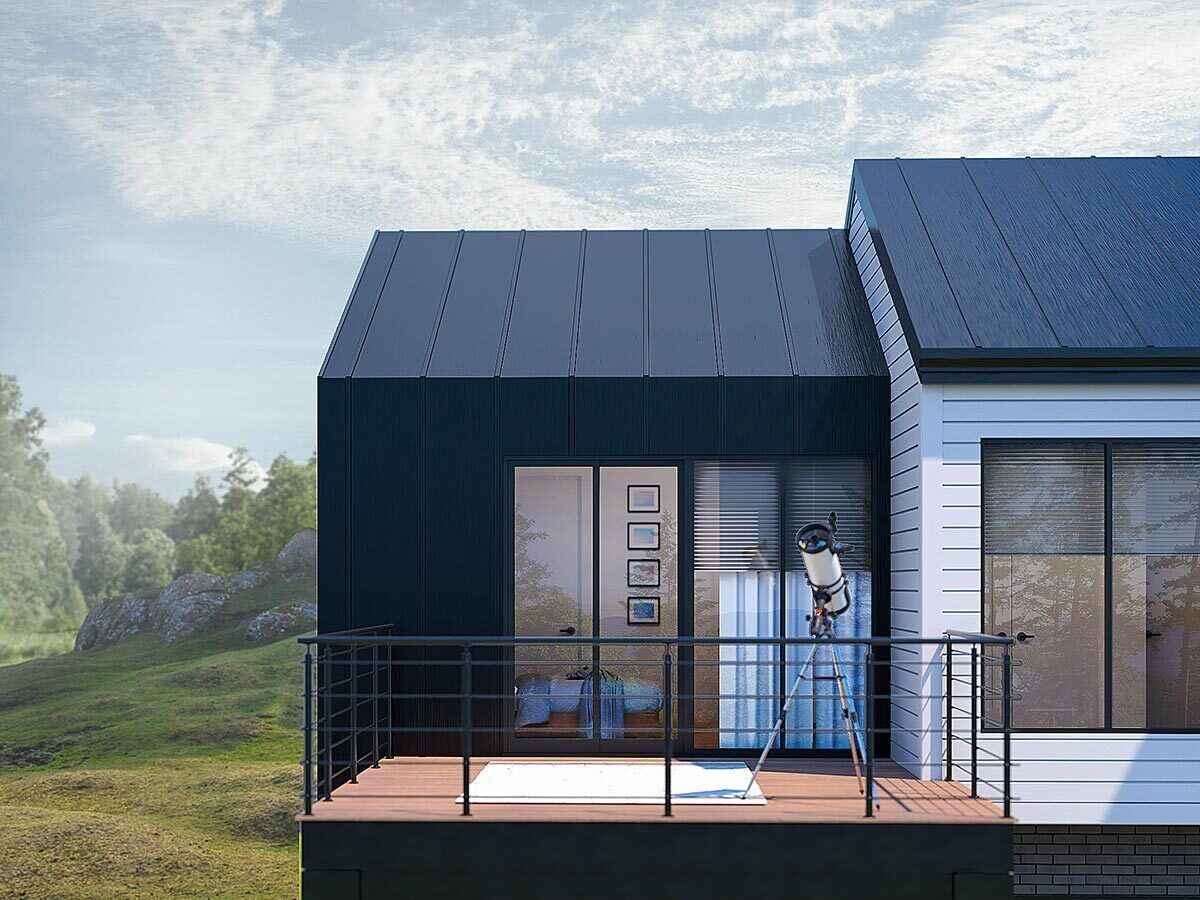
Interior 4. Plan AB-81715-2-4
HOUSE PLAN IMAGE 4
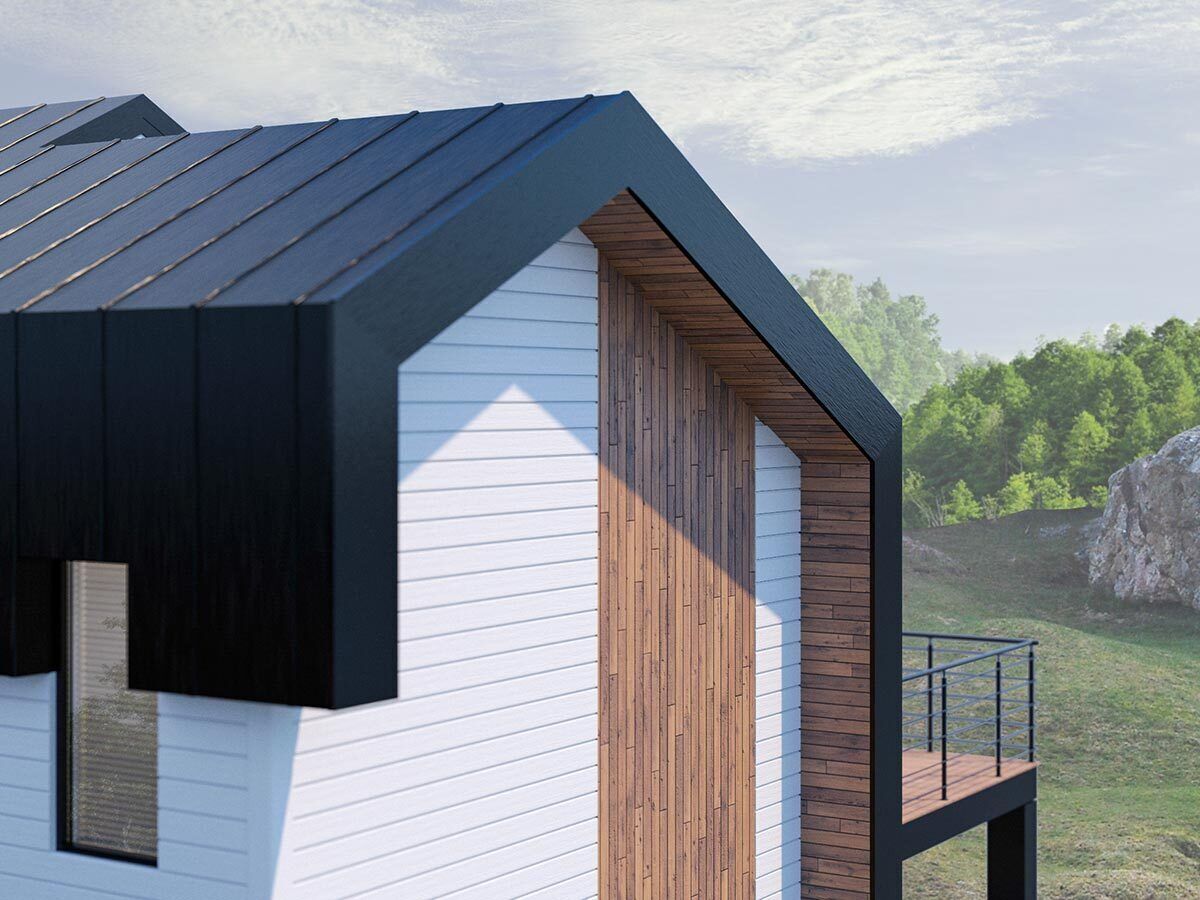
Interior 5. Plan AB-81715-2-4
Floor Plans
See all house plans from this designerConvert Feet and inches to meters and vice versa
Only plan: $400 USD.
Order Plan
HOUSE PLAN INFORMATION
Floor
2
Bedroom
4
5
5
Bath
4
Cars
3
Total heating area
2350 sq.ft
1st floor square
1210 sq.ft
2nd floor square
1130 sq.ft
House width
54′2″
House depth
79′1″
Ridge Height
28′10″
1st Floor ceiling
10′2″
2nd Floor ceiling
9′10″
Garage type
- Attached
Garage Location
side
Garage area
1250 sq.ft
Main roof pitch
6 by 12
Roof type
- gable roof
Rafters
- wood trusses
Exterior wall thickness
2x6
Wall insulation
11 BTU/h
Facade cladding
- horizontal siding
- wood boarding
- vertical siding
- metal siding
Living room feature
- fireplace
- open layout
- entry to the porch
- vaulted ceiling
Kitchen feature
- kitchen island
- pantry
Bedroom features
- Walk-in closet
- Private patio access
- Bath + shower
- upstair bedrooms
- 2 master bedrooms
Special rooms
- Second floor bedrooms
