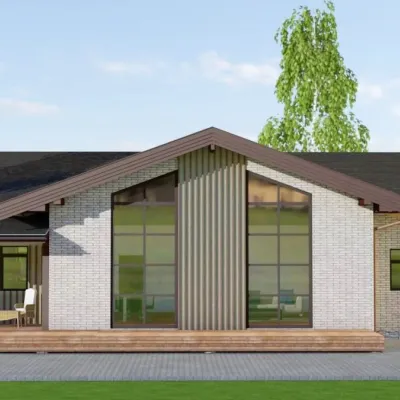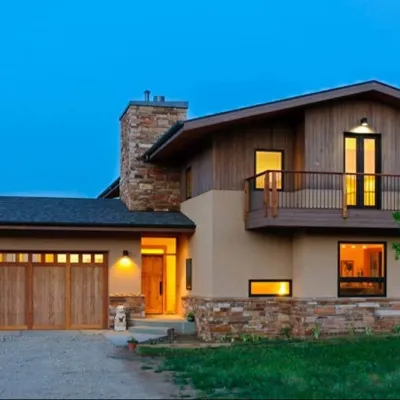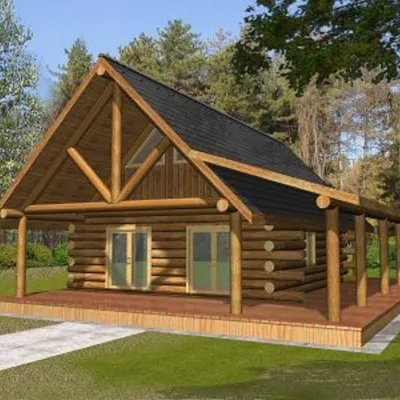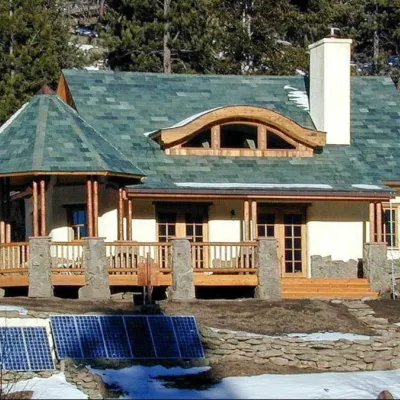Plan CK-18811-1,5-3: 3 Bed Country House Plan
Page has been viewed 618 times
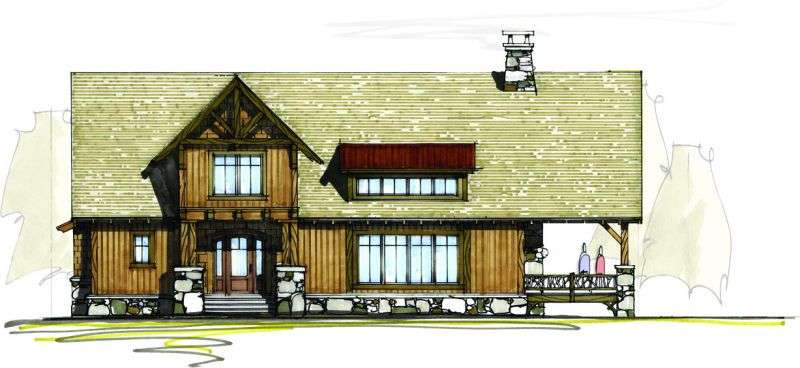
HOUSE PLAN IMAGE 1
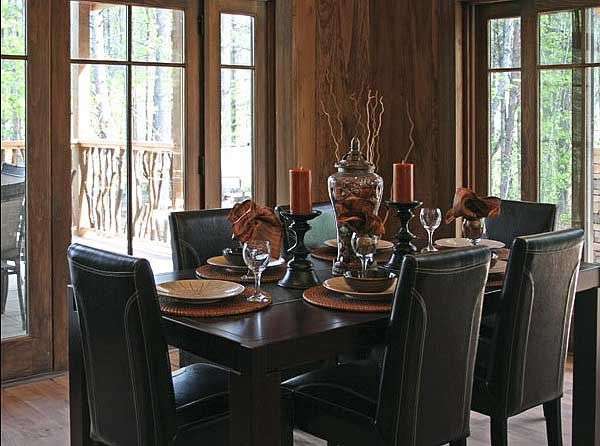
Фото 2. Проект CK-18811
HOUSE PLAN IMAGE 2
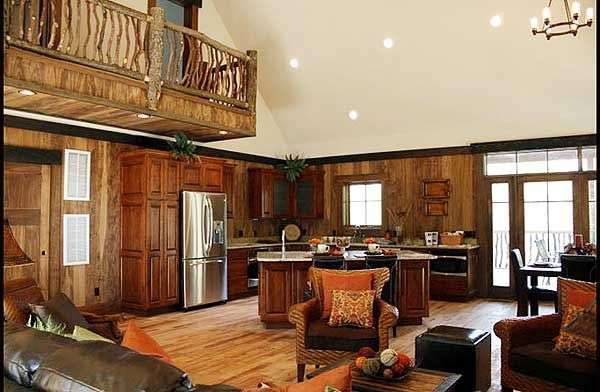
Гостиная. Проект CK-18811
HOUSE PLAN IMAGE 3
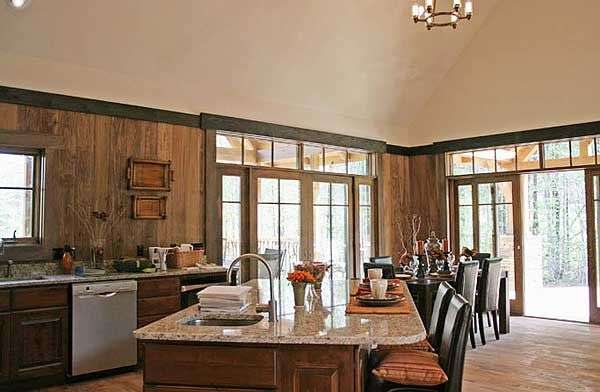
Кухня-столовая. Проект CK-18811
HOUSE PLAN IMAGE 4
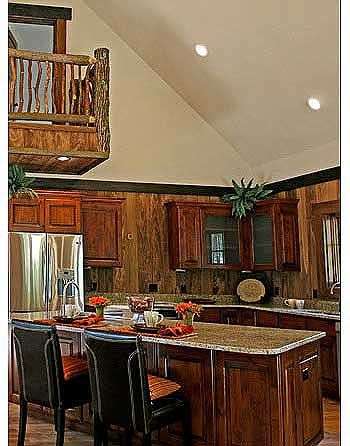
Кухня. Проект CK-18811
HOUSE PLAN IMAGE 5
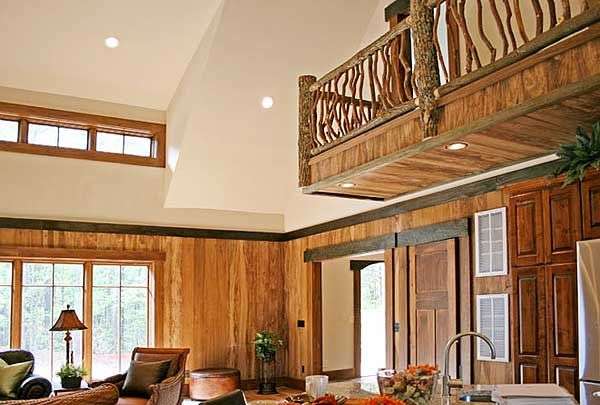
Балкон над гостиной. Проект CK-18811
HOUSE PLAN IMAGE 6
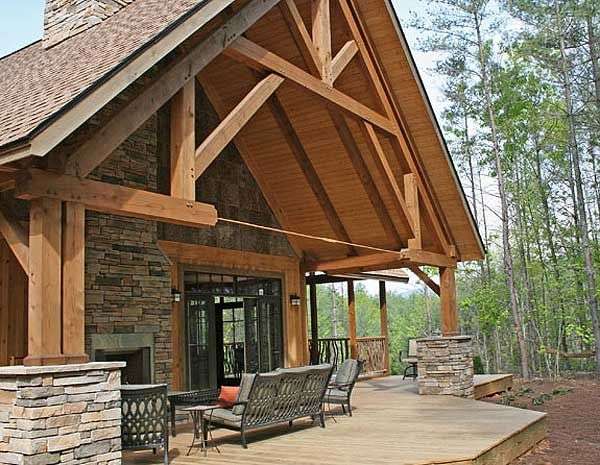
Крыша над террасой. Проект CK-18811
HOUSE PLAN IMAGE 7
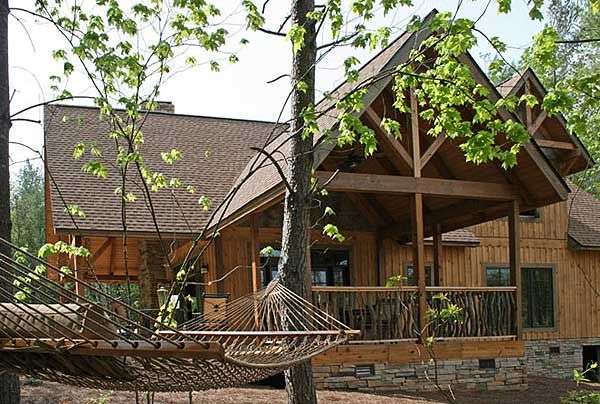
Терраса. Проект CK-18811
HOUSE PLAN IMAGE 8
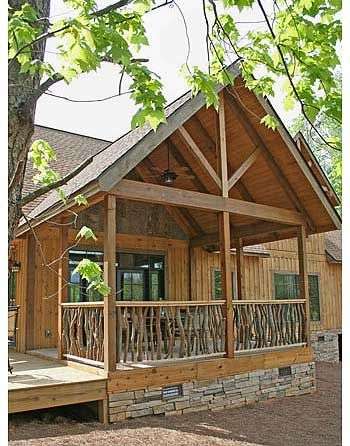
Фото 9. Проект CK-18811
HOUSE PLAN IMAGE 9
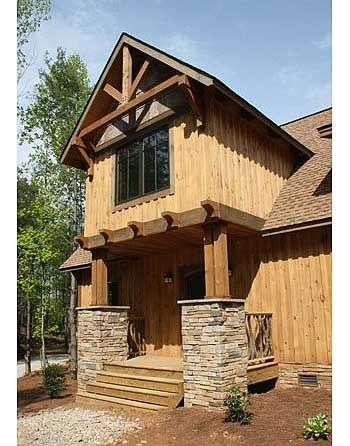
Фото 10. Проект CK-18811
Floor Plans
See all house plans from this designerConvert Feet and inches to meters and vice versa
Only plan: $325 USD.
Order Plan
HOUSE PLAN INFORMATION
Quantity
Floor
1,5
Bedroom
3
Bath
3
Cars
2
Half bath
1
Dimensions
Total heating area
2370 sq.ft
1st floor square
1570 sq.ft
2nd floor square
790 sq.ft
3rd floor square
0 sq.ft
House width
64′12″
House depth
51′10″
Ridge Height
0′0″
1st Floor ceiling
8′10″
2nd Floor ceiling
7′10″
Walls
Exterior wall thickness
2x6
Wall insulation
11 BTU/h
Facade cladding
- horizontal siding
- shingle
Main roof pitch
12 by 12
Secondary roof pitch
12 by 12
Rafters
- lumber
Living room feature
- fireplace
- open layout
- vaulted ceiling
Kitchen feature
- kitchen island
- pantry
Bedroom features
- Walk-in closet
- First floor master
- seating place
- Bath + shower
Garage area
620 sq.ft
Features
split levels





