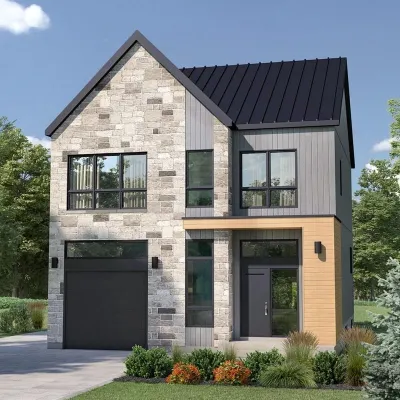1164 square feet, two bedrooms, garage, and workshop in a Scandinavian house plan PM-801154-1-2
Page has been viewed 605 times

House Plan PM-801154-2-2
Mirror reverse- There are two bedrooms, one bathroom, and 1,164 square feet of heated living space in this two-story house plan with a Scandinavian influence.
- The kitchen, with seating for three at the island, and the living and dining rooms are all on the main floor.
- The second floor houses the shared bathroom, laundry, and both bedrooms.
- There are 564 square feet of livable space on the ground floor and 600 square feet on the second floor.
- There is space for a small workshop or storage area in the 367-square-foot single-car garage.
FRONT ELEVATION
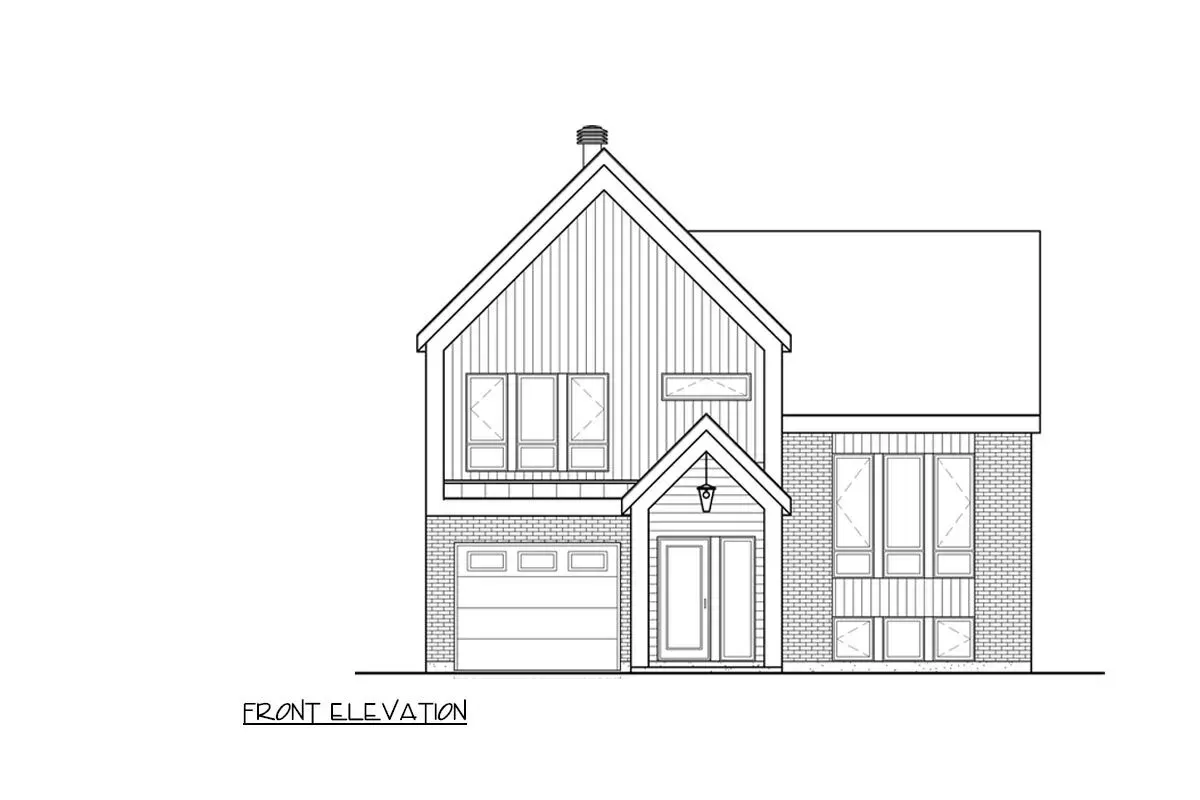
Передний фасад
LEFT ELEVATION
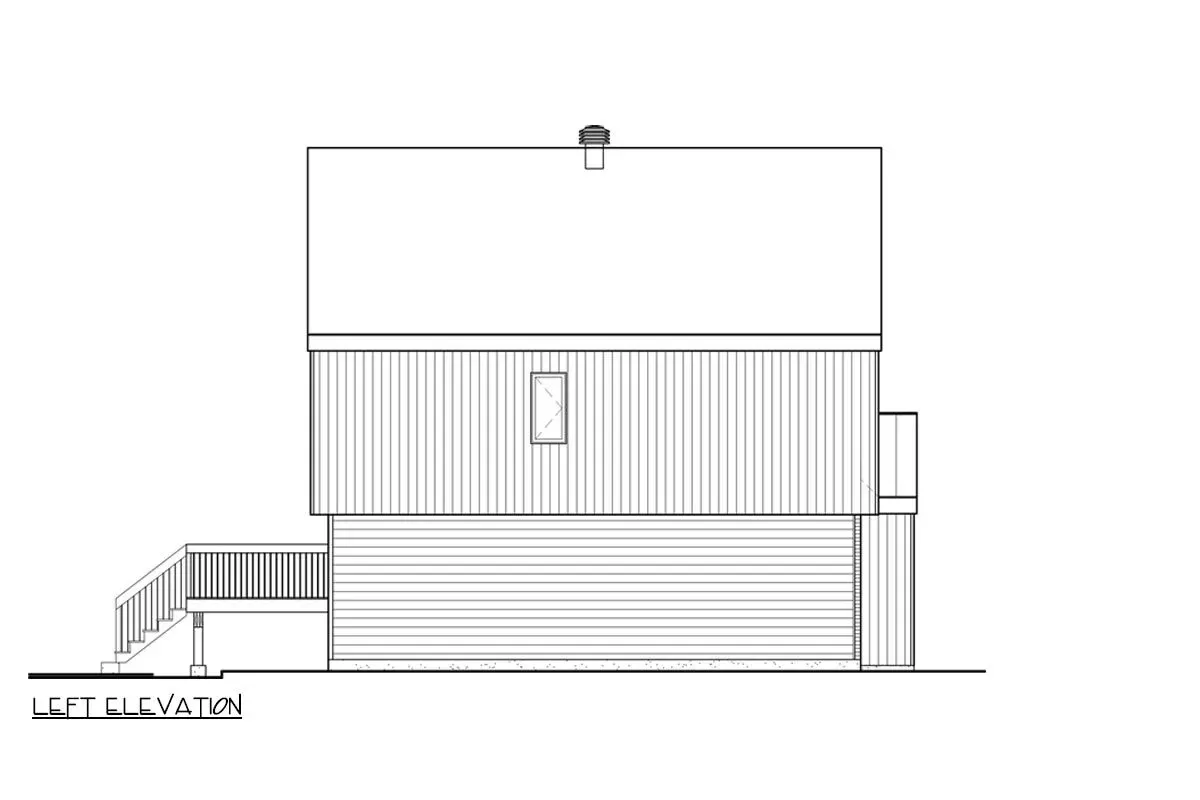
Левый фасад
REAR ELEVATION
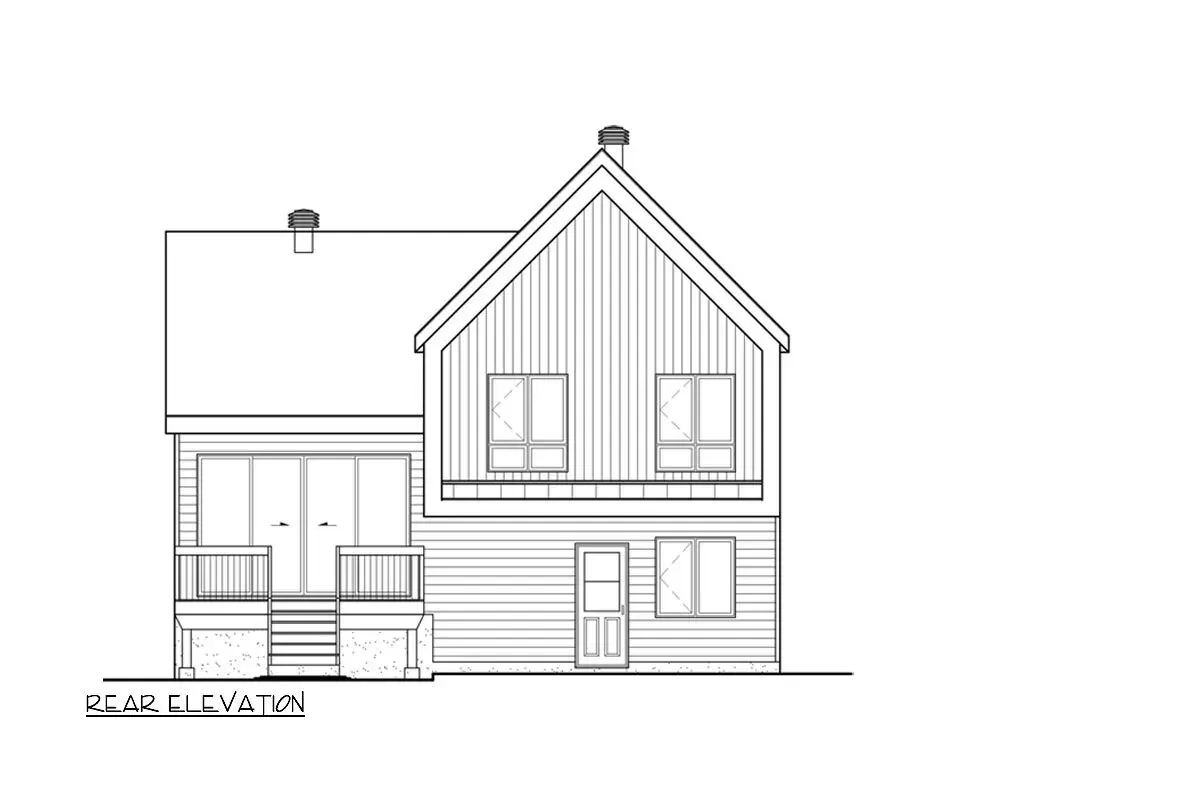
Задний фасад
RIGHT ELEVATION
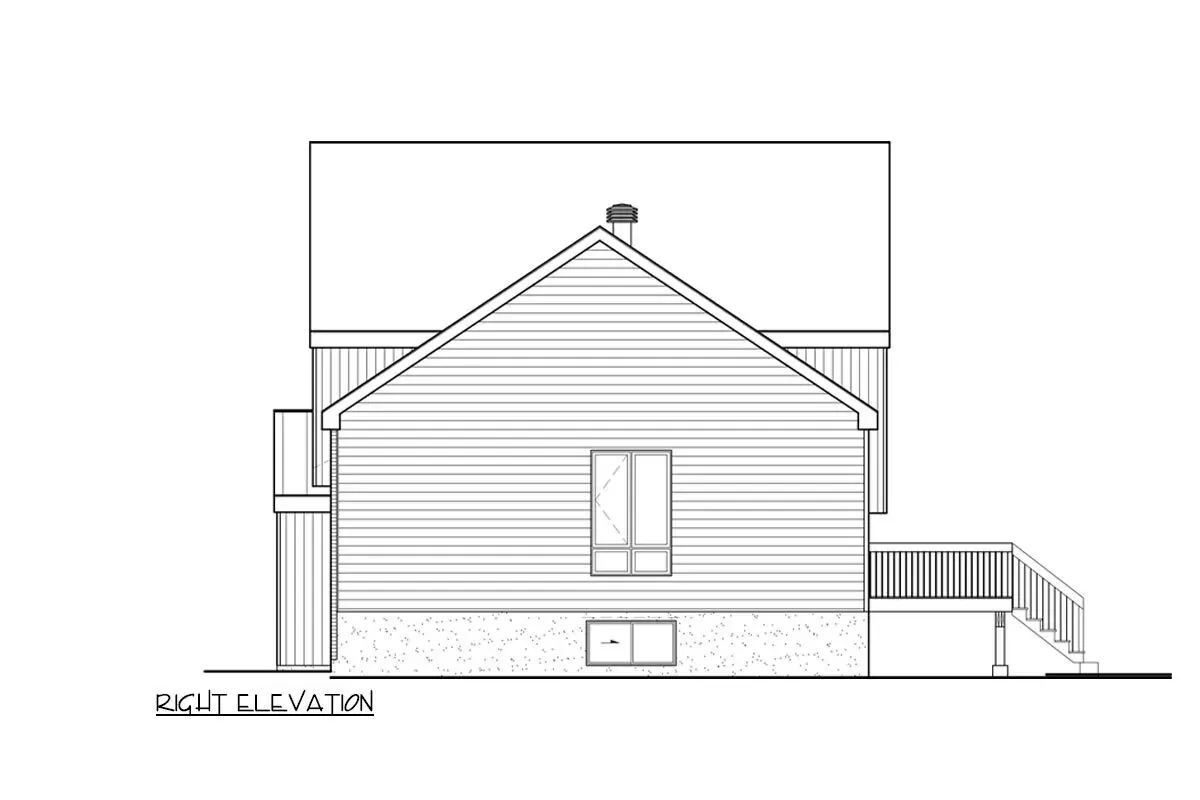
Правый фасад
Floor Plans
See all house plans from this designerConvert Feet and inches to meters and vice versa
Only plan: $250 USD.
Order Plan
HOUSE PLAN INFORMATION
Floor
2
Bedroom
2
Bath
1
Cars
1
Total heating area
1160 sq.ft
1st floor square
560 sq.ft
2nd floor square
590 sq.ft
House width
34′1″
House depth
30′2″
Ridge Height
29′6″
1st Floor ceiling
8′10″
Main roof pitch
8 by 12
Roof type
- gable roof
Rafters
- lumber
Exterior wall thickness
2x6
Wall insulation
11 BTU/h
Facade cladding
- brick
- wood boarding
Garage Location
Front
Garage area
360 sq.ft
Living room feature
- sliding doors
Kitchen feature
- kitchen island
- pantry
Plan shape
- square
Floors
House plans by size
- up to 1500 sq.feet
House plan features
Lower Level
Bedroom features
- Walk-in closet
Special rooms
- Second floor bedrooms





