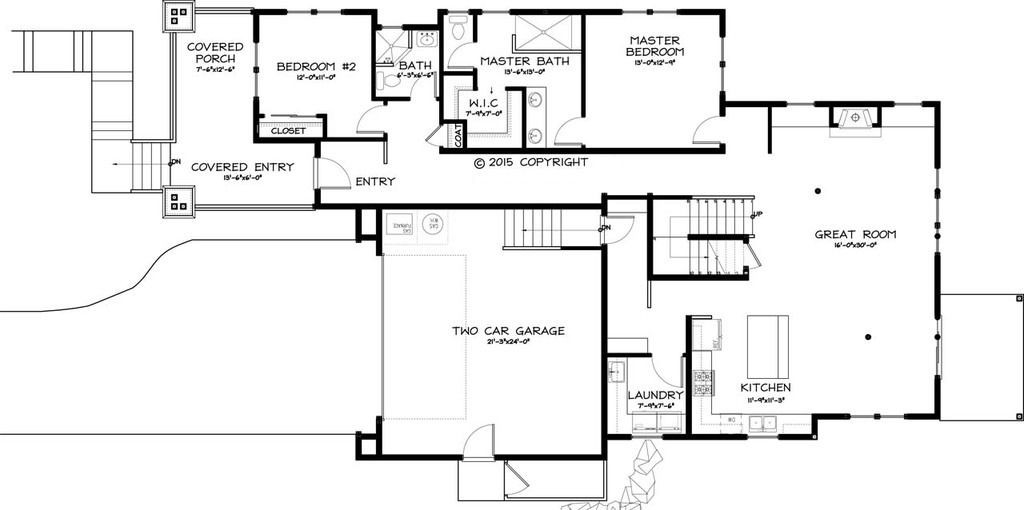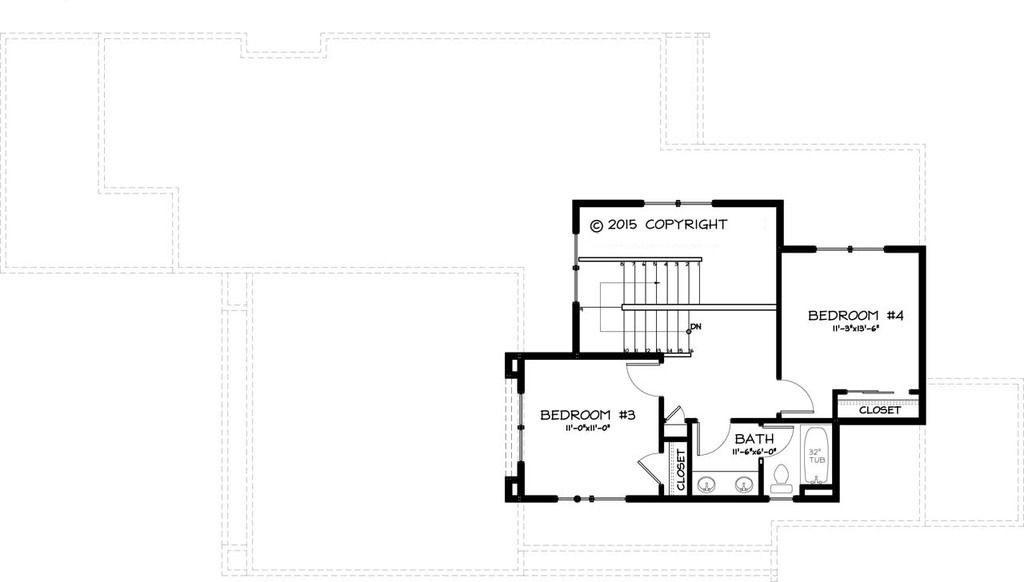Plan of a 4-bedroom chalet-style house with a garage
Page has been viewed 10 times
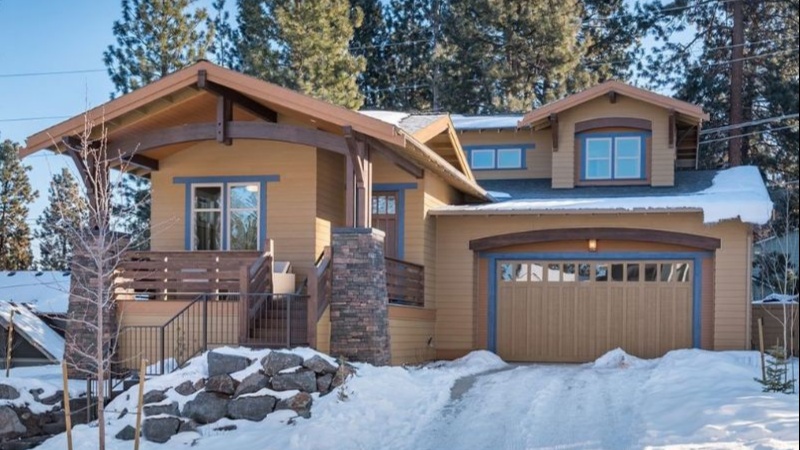
House Plan SS-45-1,5-4
Mirror reverseThe architect has thought this plan through to the last detail—a beautiful facade with timber rafters, a garage, an open floor plan, and two bedrooms. The garage is half a story below the main building with a high basement. You have to go up the stairs either from the street or from the garage to enter the house.
Immediately at the entrance from the veranda are two bedrooms - one is the master bedroom. The master bedroom is equipped with a bathroom and a walk-in closet, but you can only enter the bedroom from the living room.
Walking down the long hallway, you enter the living room behind the garage at the back of the house. The living room has a fireplace and access to the porch at the back of the house. The open floor plan combined the dining room and kitchen with the living room. A large kitchen island can be placed in the kitchen for easy dining room service. Stairs to the basement and attic are also located here. The attic has two bedrooms and a bathroom.
Foundation Plan: Drawing on a scale of 1:4, this plan shows all the details and dimensions, including support columns, walls, and excavations.
Facades: Drawings of four facades with labels of facade materials and dimensions.
Plans: Detailed plans, 1:4 scale drawings for each floor, showing dimensions of rooms, windows, and doors, location of electrical outlets, and switches.
Cross-sections: Vertical cross-sections of the house from roof to foundation, showing details of framing, construction, insulation, flooring, and roofing.
Interior detail drawings: Detailed drawings of kitchen cabinets and other interior elements.
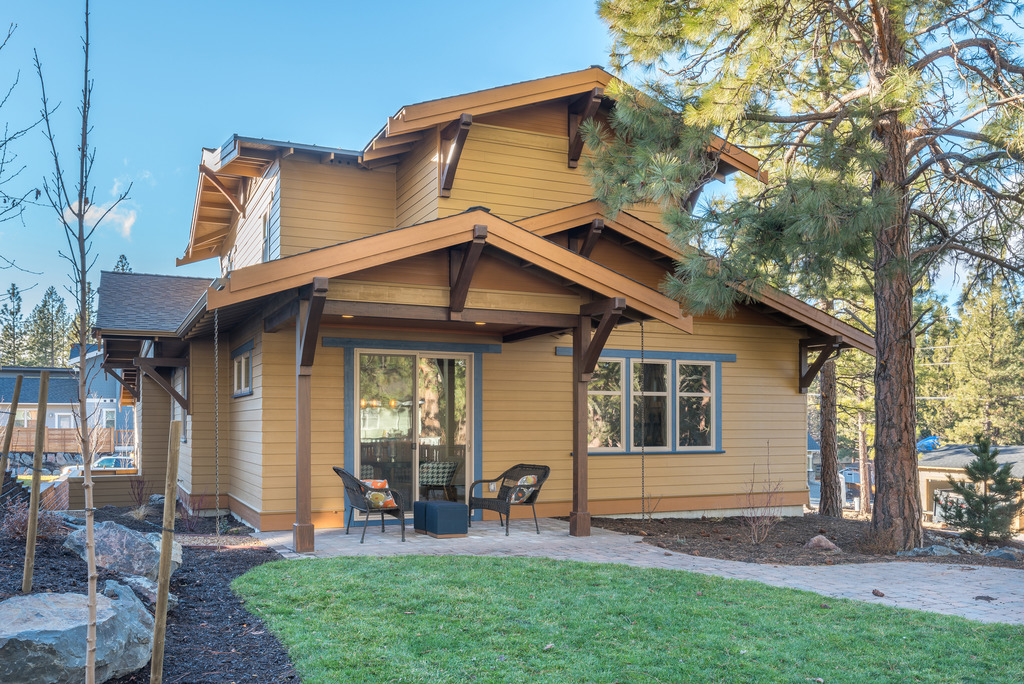
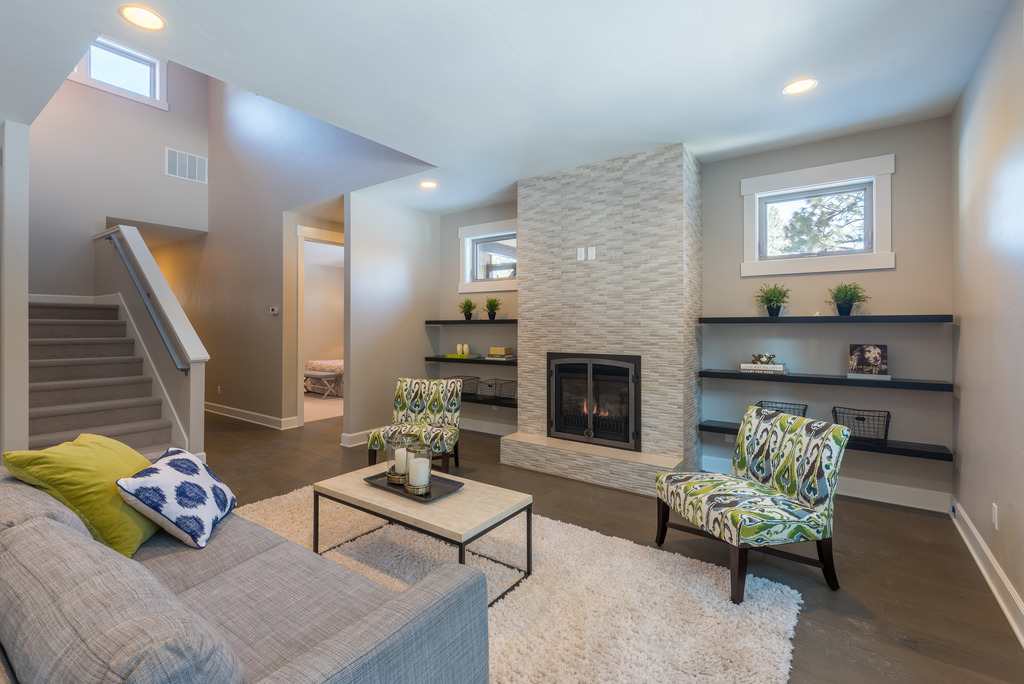
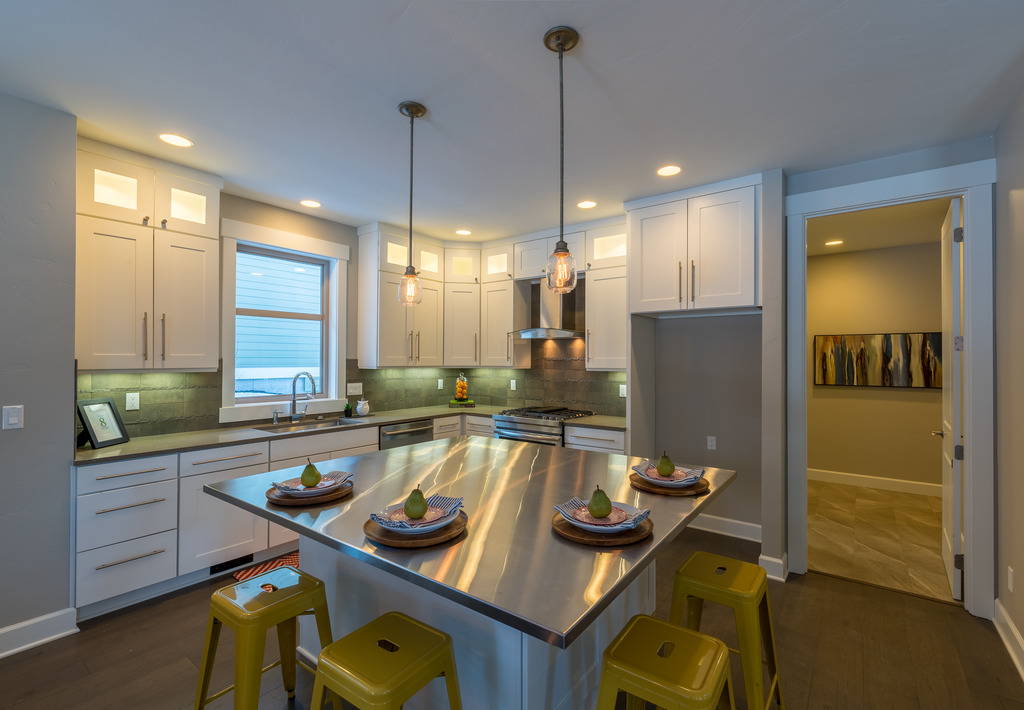
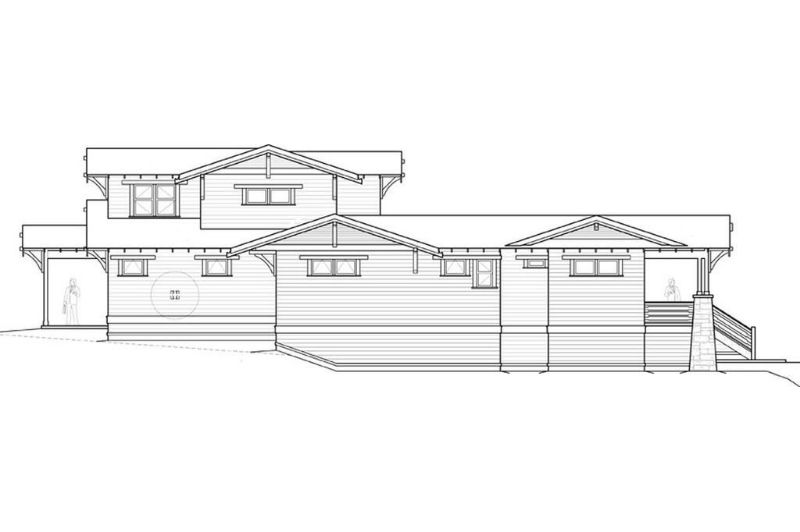
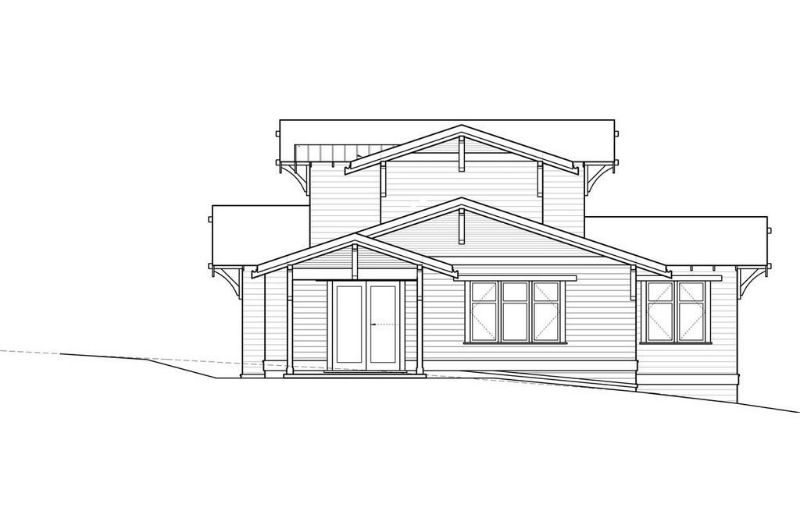
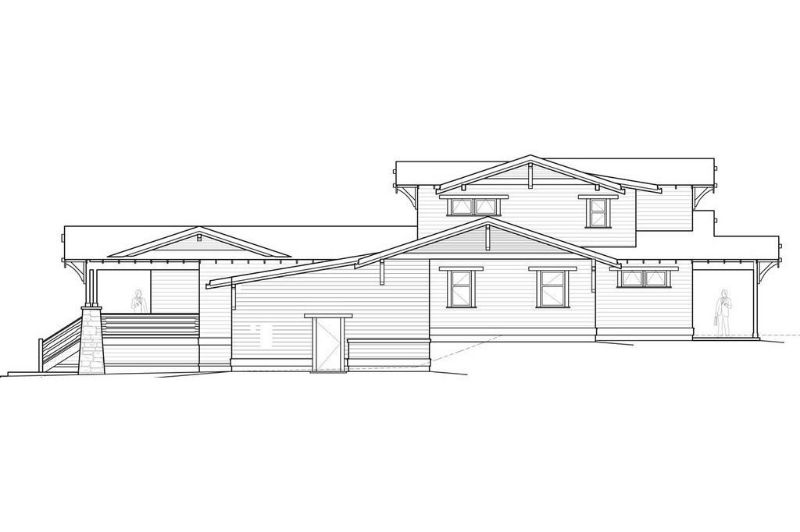
Floor Plans
See all house plans from this designerConvert Feet and inches to meters and vice versa
Only plan: $325 USD.
Order Plan
HOUSE PLAN INFORMATION
Quantity
Dimensions
Walls
Facade cladding
- fiber cement siding
Roof type
a gable rooflow-pitched gable roofsa roof with gable end brackets
Rafters
- wood trusses
Living room feature
- fireplace
- corner fireplace
- open layout
- clerestory windows
Kitchen feature
- kitchen island
- pantry
Bedroom Feature
- walk-in closet
- 1st floor master
- seating place
- bath and shower
- split bedrooms
Garage type
House plans with built-in garage
