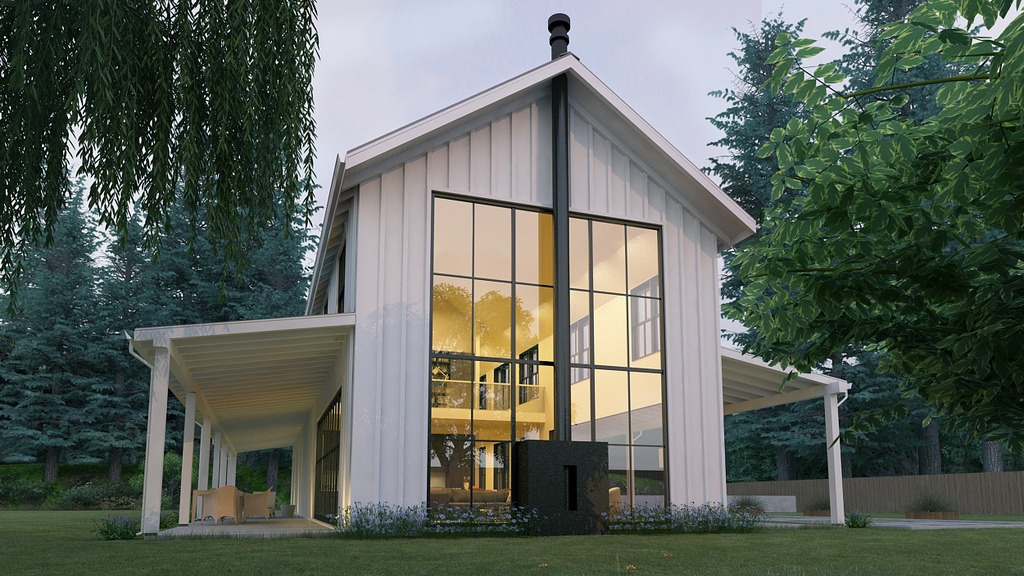Barndominium style house plans

The Barnhouse gained popularity mainly in colder regions because it makes it easier for snow to come off the roof. This style originated in the search for a modern home concept in a minimalist style. Barnhouse style homes are easy to build without the need for expensive brick or stone facades. Vertical plank and batten siding or a polymer-coated standing seam roof sheeting accentuate the contemporary style.
The advantageous side of the facade is the narrow end, so the Barnhouse is used to build on narrow lots. End walls made entirely of glass look cool, but many windows can be installed when building in very cold regions. On the first floor, sliding patio doors or panoramic windows are used instead of windows.When planning the house, the living room is left with a cathedral ceiling, and an entresol floor is arranged over the rest of the rooms. If one of the long sides faces south, sliding glass doors are also installed there if desired.