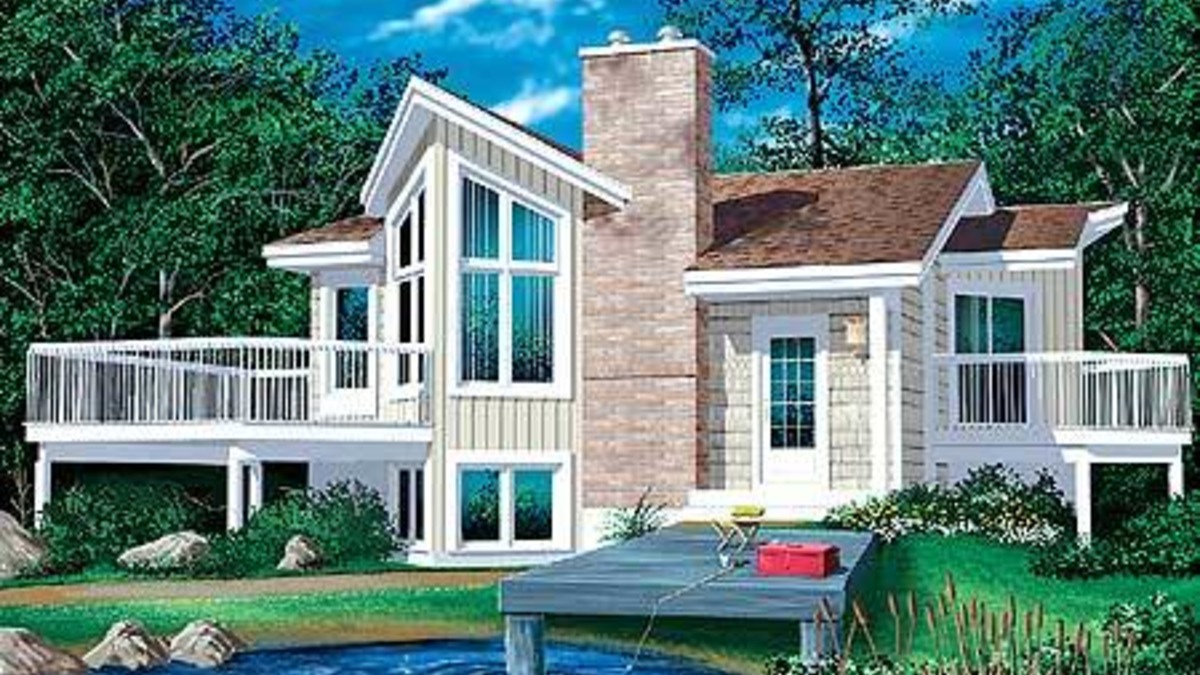1 bedroom house plans
Page has been viewed 674 times

The variety of 1-bedroom house plans selected in this collection are suitable for small families and built on tiny lots of country residences. Hunting and fishing lodges, outdoor gatherings with friends - you can do it all by choosing one of our 1-bedroom plans.