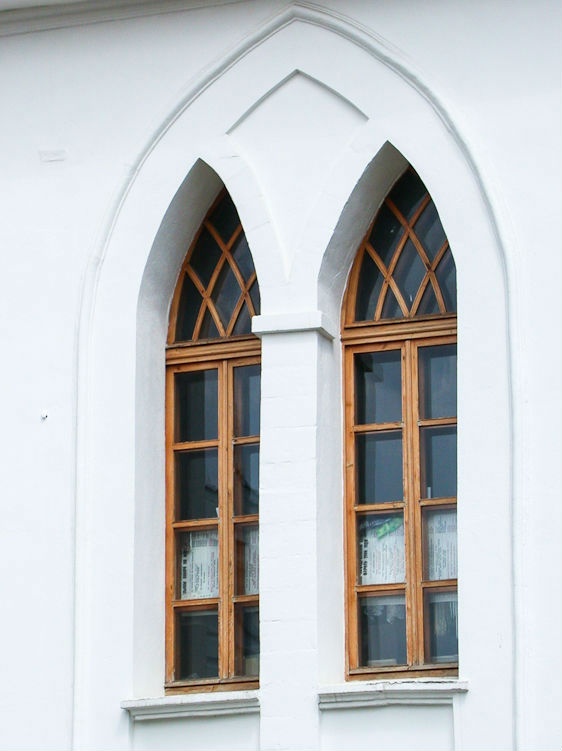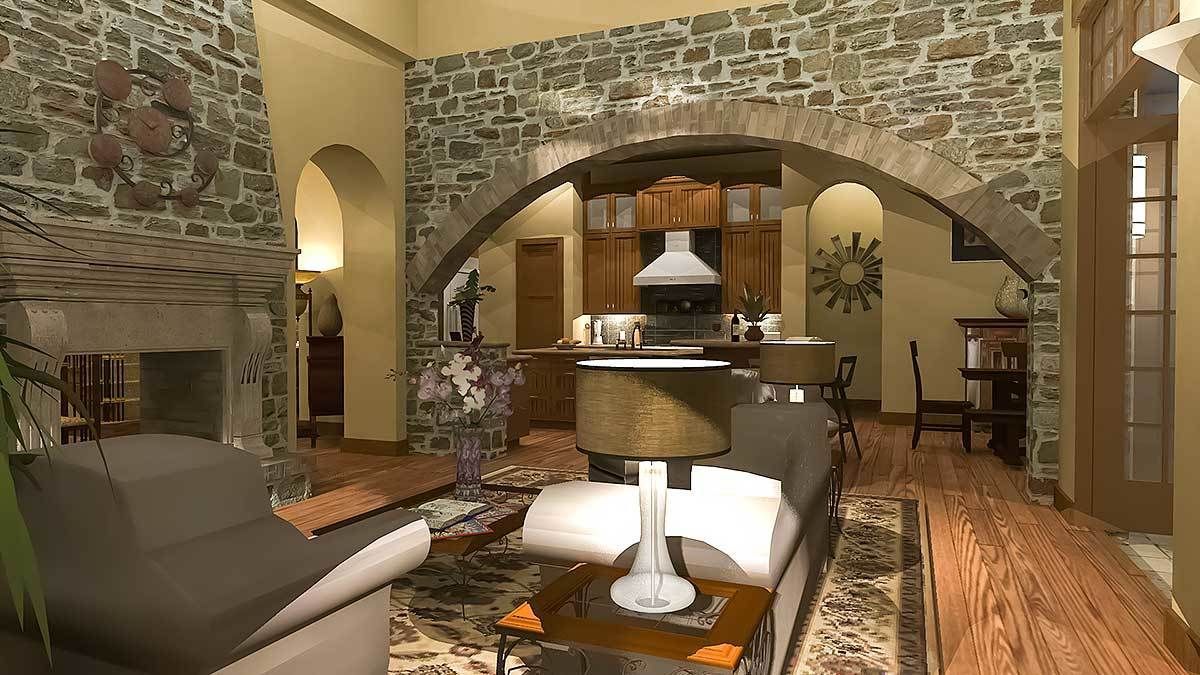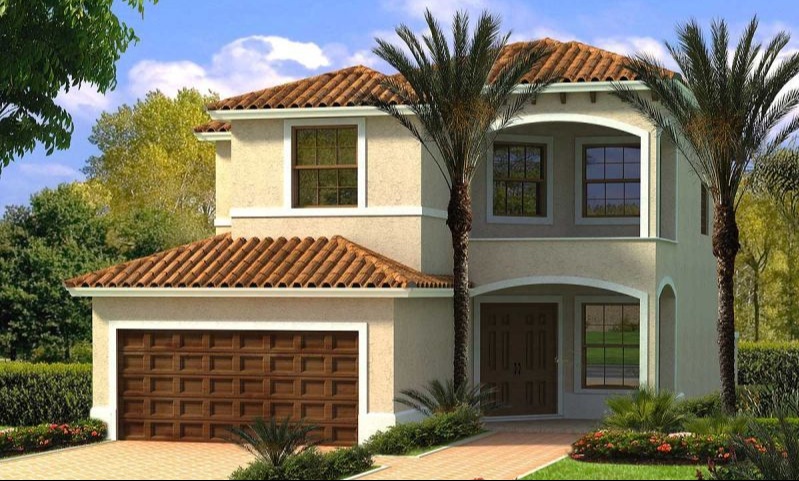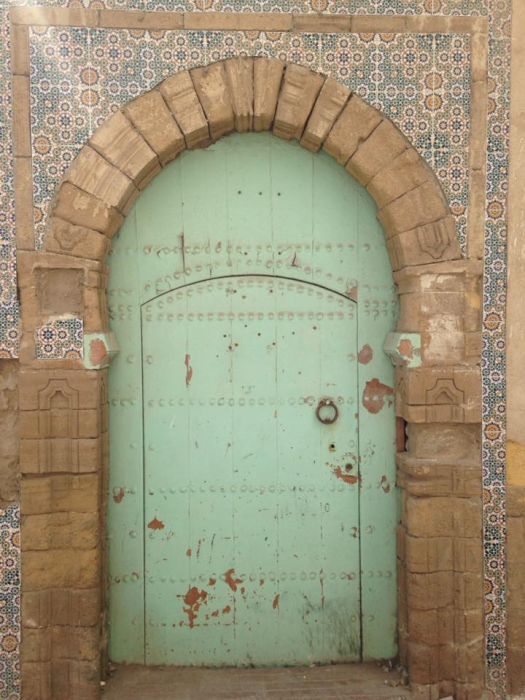Lancet arch

Lancet arch is a characteristic form of vertically aspiring Gothic art. A.S. has a top with a kink and a sharp end in contrast to the Romanesque semicircular arch.

Vaulted (semicircular, arched, lancet, etc.) overlap the span between two supports or an aperture in the wall (windows, doors, gates), which receives the ceiling load and transfers it to the supports. The arch creates a lateral strut, and unlike a beam, it transfers loads tangentially.
The photo shows the living room of the house of the famous singer Cher. The house is framed but lined with stone, which gives solidity to the Italian style. View the design of this beautiful Mediterranean house.
Arches began to be used in the construction of houses of stone and brick in antiquity. This was the only way to open the wall without using a wooden beam, which was very difficult to find in the southern countries.
Arches are semicircular, arched, lancet, wedge-shaped, or Moorish.
an arch-shaped arc about a quarter circle. It is applied over windows and doorways or on terraces.

View this two-story house plan with arched arches on the balcony and terrace.
The onion arch is used mainly on terraces or indoors in non-load-bearing walls since it approaches in shape to a straight beam and, therefore, it is acted upon by a load transmitted not tangentially. Also, arched arches are built over windows or doorways.

Lancet arch is a characteristic form of vertically aspiring Gothic art. A.S. has a top with a kink and a sharp end in contrast to the Romanesque semicircular arch.

Moorish or barrel-shaped arch is used mainly in Arab countries. The upper part of the door or window aperture is an open circle, which covers a narrower aperture.
The door to the city of Al-Suveira in Morocco. For other oriental-style doors, see article 12 doors from Scheherazade's tales.