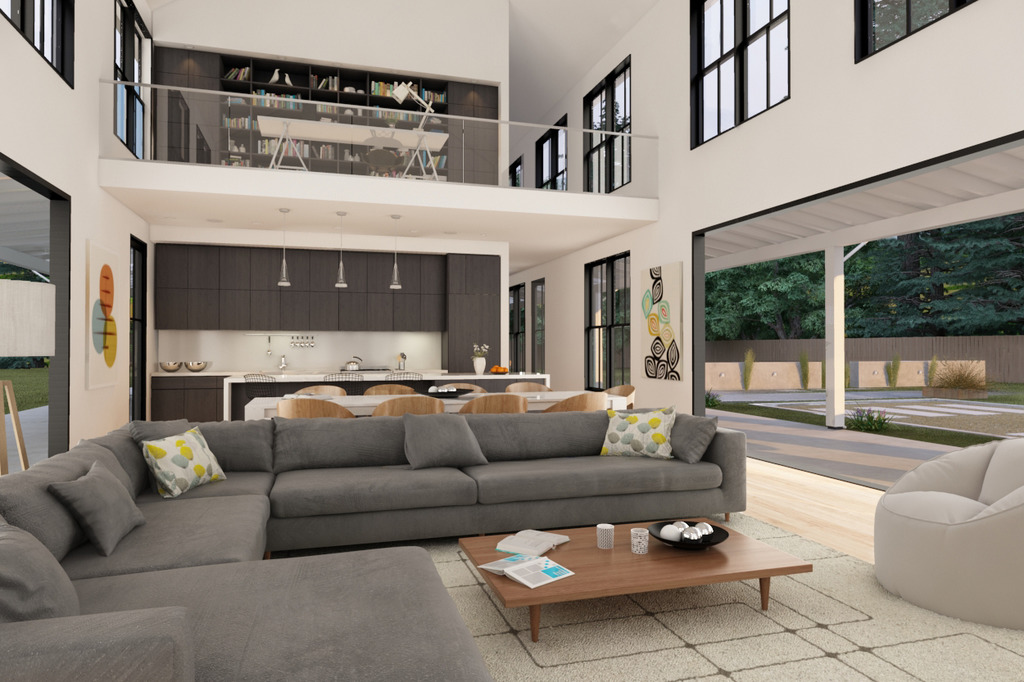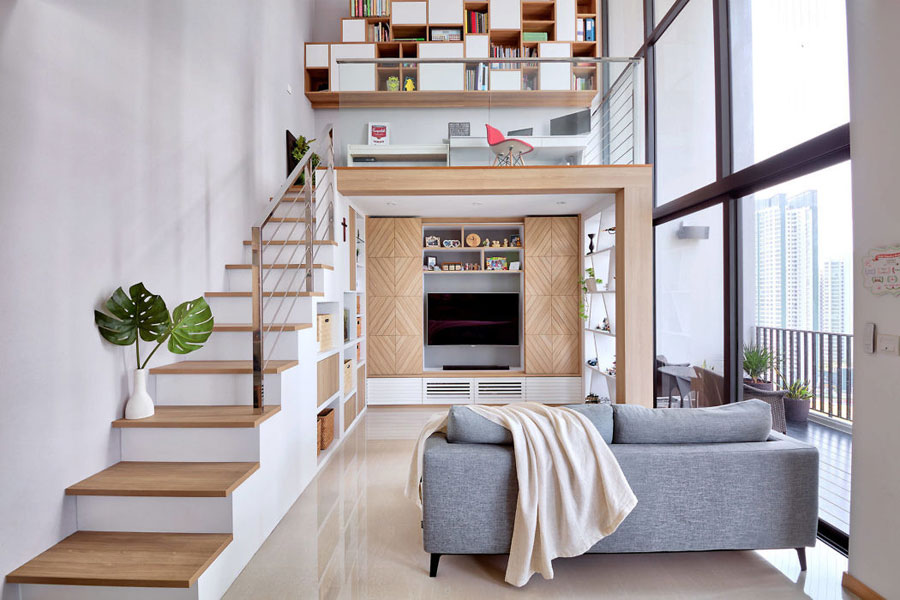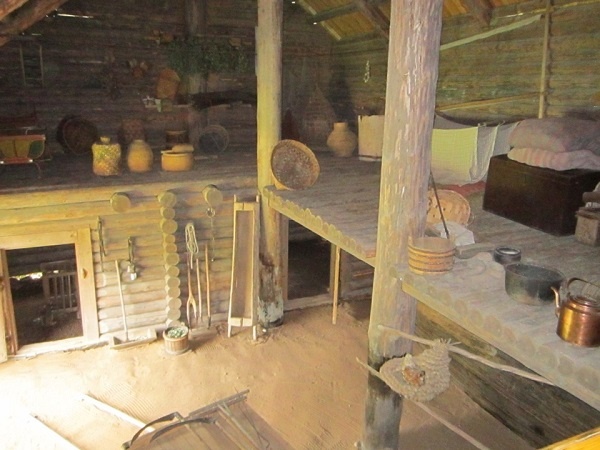
- Entresol is a half-floor, located between two floors or built into the volume of the main floor to increase the usable floor space in Russian architecture - the shelf.
- In apartments, an entresol is a place for storing unnecessary things, arranged, as a rule, in the corridor or above the bathroom.
You can learn more about this modern house plan with a mezzanine on both sides of the house.
In European architecture, entresol also means a room created by partitioning that does not go up all the way to the ceiling; these were historically common in France.

In the village hut, with the growth of the family, there was not enough space. Therefore, they built a platform where children could sleep. It was also warmer there.
Entresol in a log house