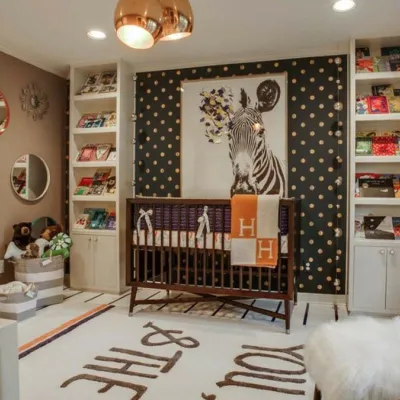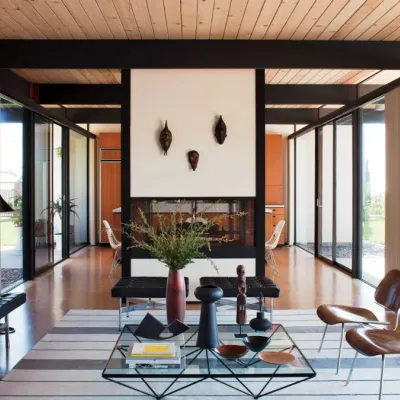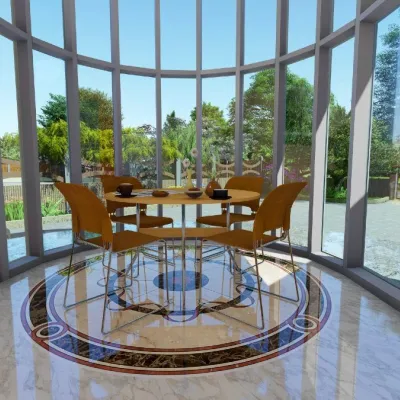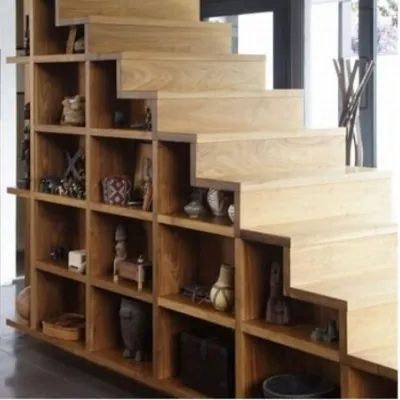Loft style interior - bold, spectacular and comfortable
You will instantly identify the loft in the interior. Its spaces are like industrial or old abandoned buildings. Modern industrial furniture, with straight and broken forms, is used to enhance the effect.
This article is about finishing furniture and decorations in an industrial interior loft style.
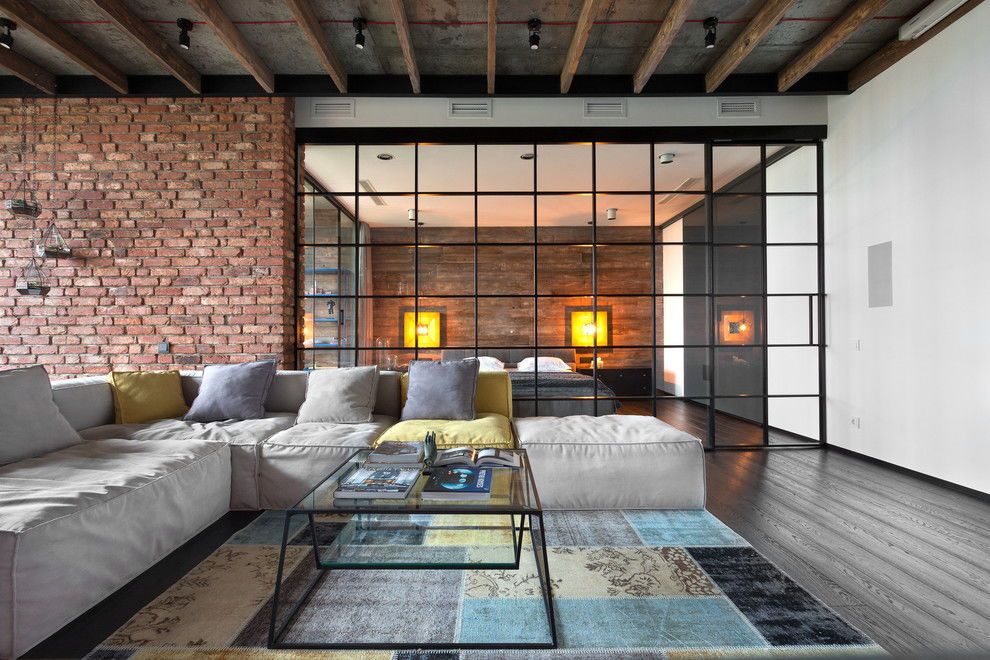
Style pioneers
Loft style originated in major industrial cities in the U.S. In the 40s - 50s of the twentieth century. Then the prices for land rent in the city center increased several times. Manufacturers began to move their production facilities outside the city. Many factory buildings look like a desert. The owners could not find any use for them. Thus they sold them for pennies.
The new owners of the huge spaces began to rent them out as housing for poor people. Few people were willing to live in a hangar with bare brick walls, open pipelines, and high ceilings. Simply furnished houses stood without walls and partitions. The owners provided only a kitchen and a bathroom. The signs of past use of space made it unique. That's why the New York bohemia saw something exciting and special in it. They began to actively occupy former workshops and attics.
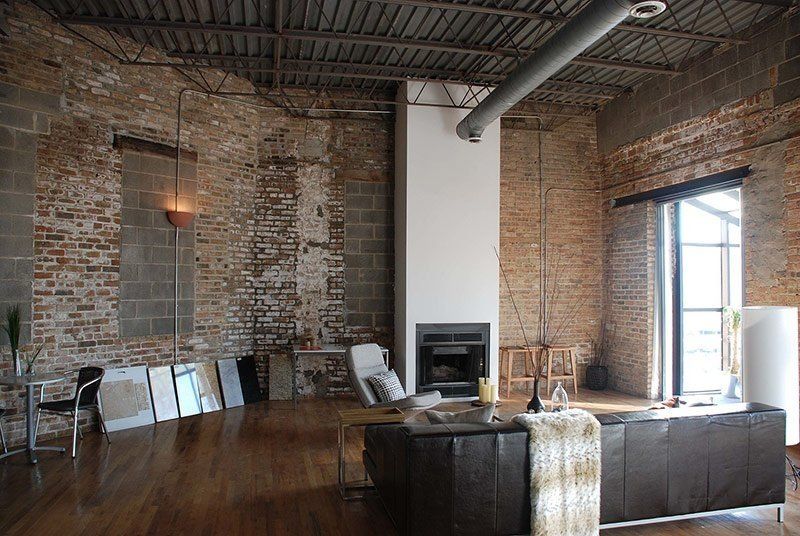
Artists and musicians, with all their imagination, lived out a vast space with an open plan. They left wooden trusses and beams under the ceiling, open sewers, large window frames without curtains. They saw it as a unique urban charm that made them feel free and independent.
Loft style Great Room
The worldwide spread of loft
Following America, the crisis has also reached the major European cities. It drove factories from the main streets to the suburbs. But, the former factory buildings were not empty for a long time. They soon began to be converted into residential apartments. The famous American trend spread to Europe and became popular. It was during this period that a specific style came into being. Residents were creating interiors based on the American industrial style.
The final breakthrough in loft-style popularity occurred when wealthy entrepreneurs and the aristocratic elite began to build houses in this style. New buildings were made spacious, with large windows and without interior partitions. Designers left everything open: wiring, bare, unplastered walls, placed the most necessary furniture. The walls were decorated with unusual decor and large panels. This is how the loft acquired its characteristics.

The main features and directions of style
Design in the loft style is defined not only by the features of the unfinished room. Designers accent it with a unique color scheme; use a particular location of the lights. Take advantage of modern decoration and methods of surface finishing.
To design a loft interior for a city apartment, follow these principles:
1. The layout should be as open as possible, without corridors and small rooms.
2. Left the windows as open as possible. Panoramic and skylights are in high esteem.
3. Not plaster the walls; leave bare aged brick. Glue tiles that “mimic the old cracked brick” on smooth walls. You can also use the surface of the concrete as not a putty wall, creating the effect of an industrial room. Cover the wall with sheets of metal or plywood. Paint some walls in even color.
4. The floors in the warehouse are usually concrete. But this format is not acceptable for residential houses, so use parquet or solid wood. You can also use porcelain tile or artificial stone and marble slabs.
5. The ceilings in the room should be high if possible. They run wires and metal ventilation pipes, equip them with wooden beams and trusses.
6. Suspend lighting devices in groups of several. They usually have a modern technical design.
7. The factory premises were initially very cold. It was customary to heat them with fireplaces, iron barrels of wood, open stoves.
8. The considerable height of the premises made it possible to equip the second level, for example, under a bedroom or a study. And from below placed a kitchen with cabinets to the ceiling.
9. The color scheme of decoration and furniture is strict, white, gray, beige, and brown. It consists of three to five harmonizing or contrasting colors. The brick is also left with natural red, which gives richness to the interior.
10. Select modern and functional furniture, using aged or technical products.

