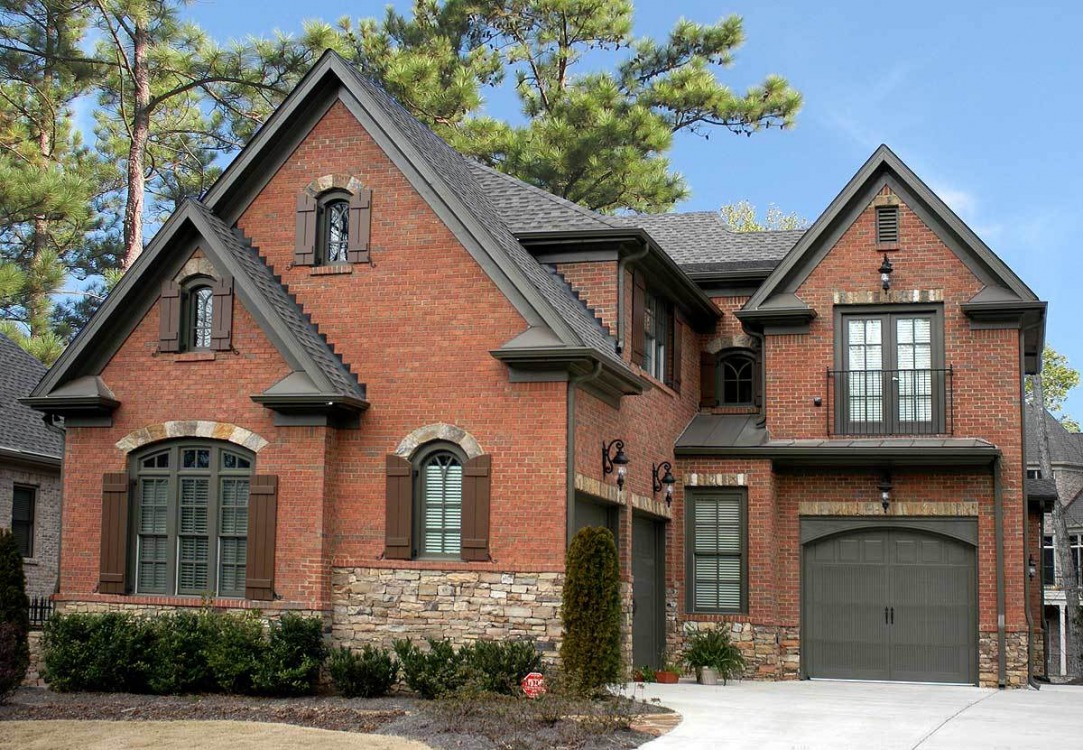House plans with living space above the garage
Page has been viewed 1081 times

This catalog presents house plans with a room over the garage. The demand for such houses lies in the desire of developers to maximize the space of the building footprint and create their style, where the garage as a structure is included in the overall complexity of the house.