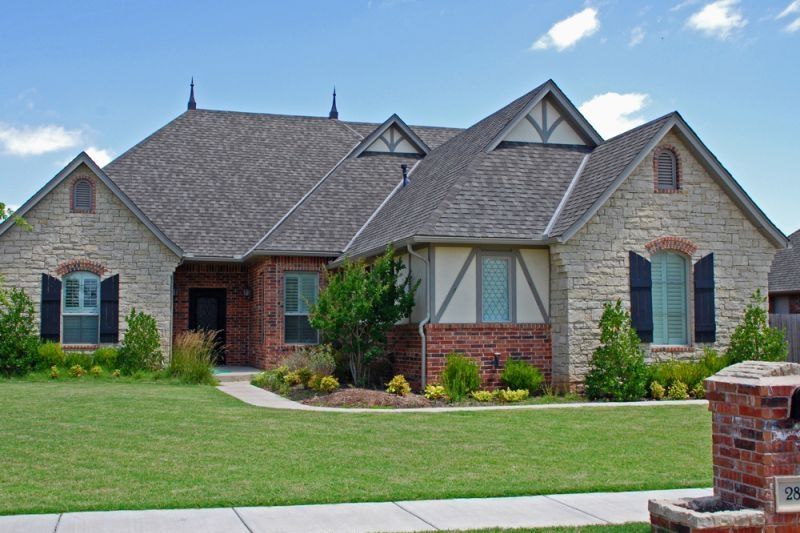French countryside house plans
Page has been viewed 32 times

The French countryside style also calls Provence style owes its name to the provincial style of the wine-growing regions of France. These are houses plans with a stone facade with steep hip roofs, often decorated with dormer windows that add light to rooms in the attic or to living rooms with a second light.
Traditional provincial French style often uses a combination of residential and farm buildings, which is why houses with attached garages look so harmonious. Under the roof of the garage, there is often a living room. In the French countryside houses, basements are widely used, in which traditionally there were wine cellars.