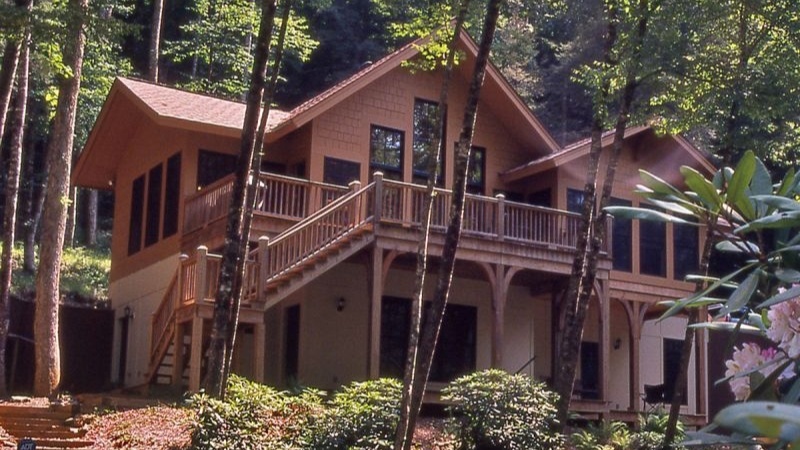Chalet style house plans

Chalet-style house designs came to us from Switzerland. Residents of the Swiss Alps built small cottages for shepherds in the highlands. In the summer, shepherds transferred flocks of sheep to high-mountain meadows from the valley. Locals erected houses with gable roofs and overhangs up to 1 meter wide to protect against the bright mountain sun. The roofs resembled shepherd's hats, which were called chalets, so people called them chalet houses.
The Swiss built a foundation on the mountainside out of stones and a house out of wooden lumber, so the house has a stone lower level and a wooden upper. On the lower ground floor, there was an exit to the courtyard that covered the terrace. The first to use this house design were the owners of small family hotels when holidays in the Alps came into vogue in England and France. From the terrace, there was a stunning view of the mountains. Subsequently, they began to build houses in the mountains, on the seashore, and in other places where it was possible to use beautiful views of the surrounding area.
Later, architects began to equip chalet-style cottage plans with panoramic windows and often build without a basement floor. Now the main features of the chalet-style are gable roofs, panoramic windows, terraces, and the combined facing of stone and plaster or stone and planks.
In our plans catalog of chalet-style houses, you will find both large and small houses, houses for permanent residence or holiday cottages, as well as houses with a daylight basement or windows and a door leading to the courtyard. We hope that you will appreciate the excellent planning and appearance of our chalet-style house plans.
Large terraces and ground floor
Later, local people built chalet-style shops and hotels for tourists. The hotel owners added terraces above the basement for tourists to admire the mountain scenery. Travelers liked chalet-style houses for their simple and practical design.
Architects create projects of houses in chalet style and for flat areas. They decorate the bottom with stone or plaster to create the impression of a basement. The bottom of the house is made of concrete, timber frame, or brick. The first floor is designed to look like a wooden floor. Both floors are erected with the same materials. People call similar houses shawls, even if they are built on the seashore. The project in chalet style is a facade, not a technology. The project of a dacha cottage with a gable roof turns into a chalet-style house with the appropriate finishing of the walls.
Chalet-style interior
Do not completely close the upper part of the house with a slab; make an open staircase to the balcony or loft. Let the rafters and beams remain visible. Lining the ceiling with wood The result is a living room with a second light and visible beams and rafters.