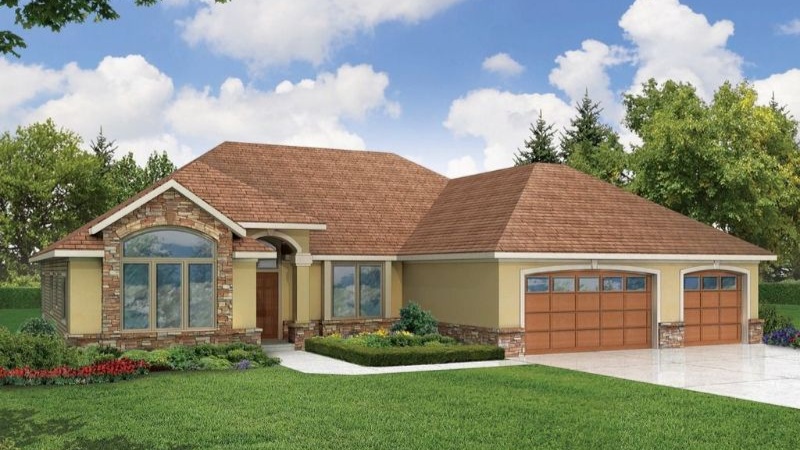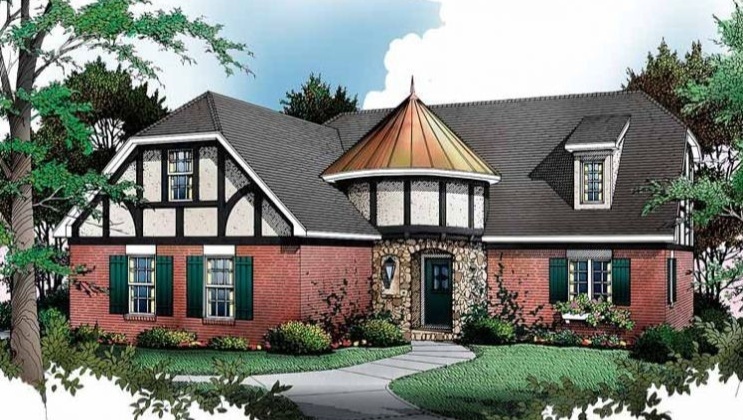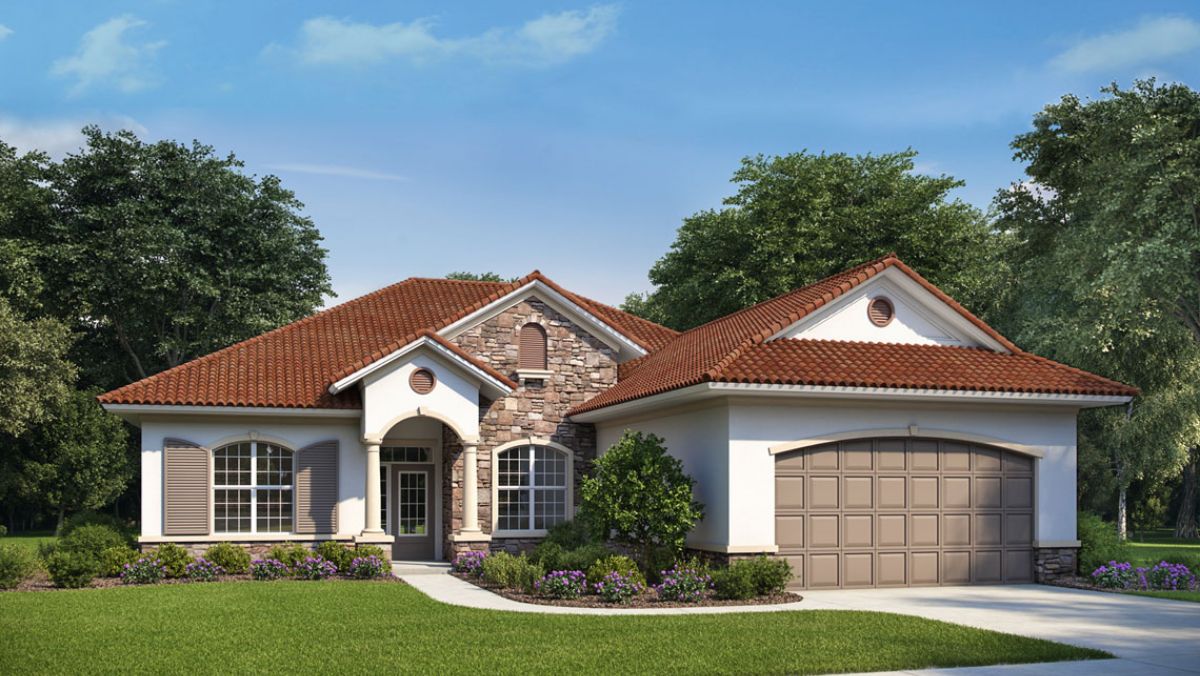
A hip roof, hip-roof or hipped roof, is a type of roof where all sides slope downwards to the walls, mainly with a relatively gentle slope (although a tented roof by definition is a hipped roof with steeply pitched slopes rising to a peak). Therefore, a hipped roof house has no gables or other vertical sides to the roof.
A square hip roof is shaped like a pyramid. Hip roofs on houses could have two triangular sides and two trapezoidal ones. A hip roof on a rectangular plan has four faces. They are almost always at the same pitch or slope, which makes them symmetrical about the centerlines. Hip roofs often have a consistent level fascia, meaning that builders can easily fit a gutter all around. Hip roofs often have dormer slanted sides.
The hip roofs are built with different kinds of hip roofs. The photo above shows the most common hip roof. And here in this house plan is a hip roof with a shortened hip. This roof is called Dutch.

Check out this design for a beautiful fairy-tale-style home with a Dutch roof.
Another variation of a hip roof, also called a Dutch roof, is in which the hip is truncated at the top, allowing you to place a vent window under the hip.

Check out this design for a beautiful single-story home with a Dutch roof, arched windows, and a protruding garage with arched gates, shutters on the windows, and a combination façade finish: stucco.