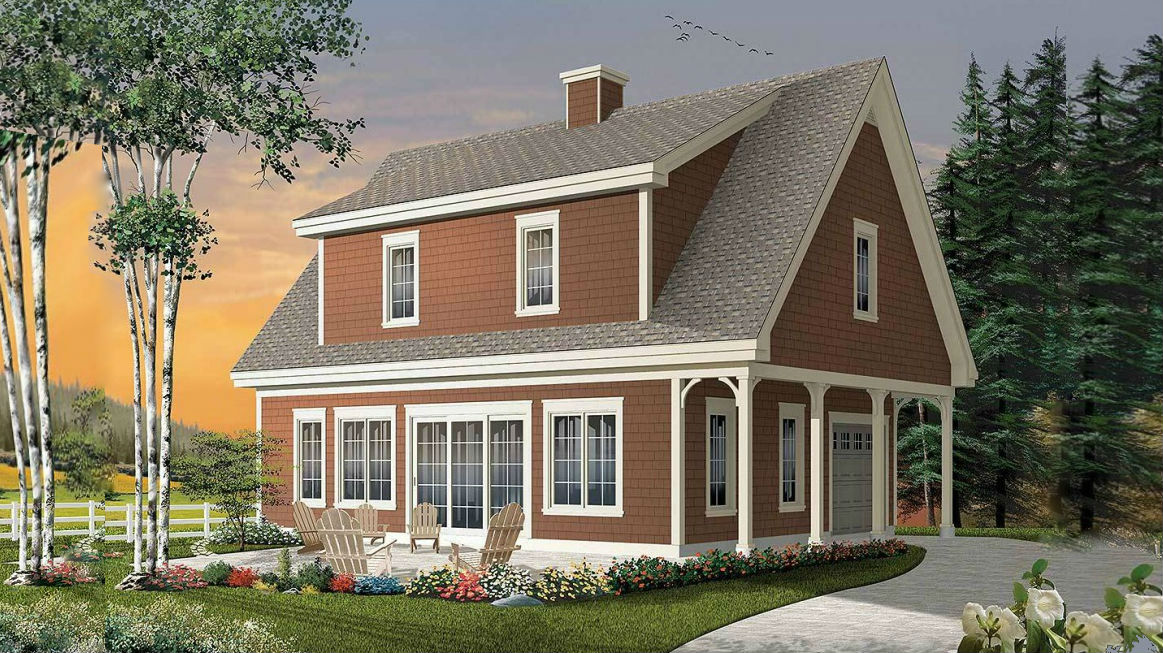
Mansard roof
A mansard or mansard roof (also called a French roof or curb roof) (named after the French architect F. Mansard, XVII century, who developed the design of this room) - an attic under a four-sided gambrel-style hip roof characterized by two slopes on each of its sides with the lower slope, punctured by dormer windows, at a steeper angle than the upper. Serving for housing, or used as a studio, since M. is not covered by the facades of neighboring buildings and gives the artist plenty of daylight.
Mansard in Europe also means the attic (garret) space itself, not just the roof shape, and is often used in Europe to mean a gambrel roof.
View this and other house plans with attic
The gambrel roof style, commonly seen in barns in North America, is a close cousin of the mansard. Both mansard and gambrel roofs fall under the general classification of "curb roofs" (a pitched roof that slopes away from the ridge in two successive planes). However, the mansard is a curb hip roof, with slopes on all sides of the building, and the gambrel is a curb gable roof with slopes on only two sides. (The curb is a horizontal, heavy timber directly under the intersection of the two roof surfaces.) French roof is often used as a synonym for a mansard. It is still defined as an American variation of a mansard with the lower pitches nearly vertical and larger in proportion to the upper pitches.