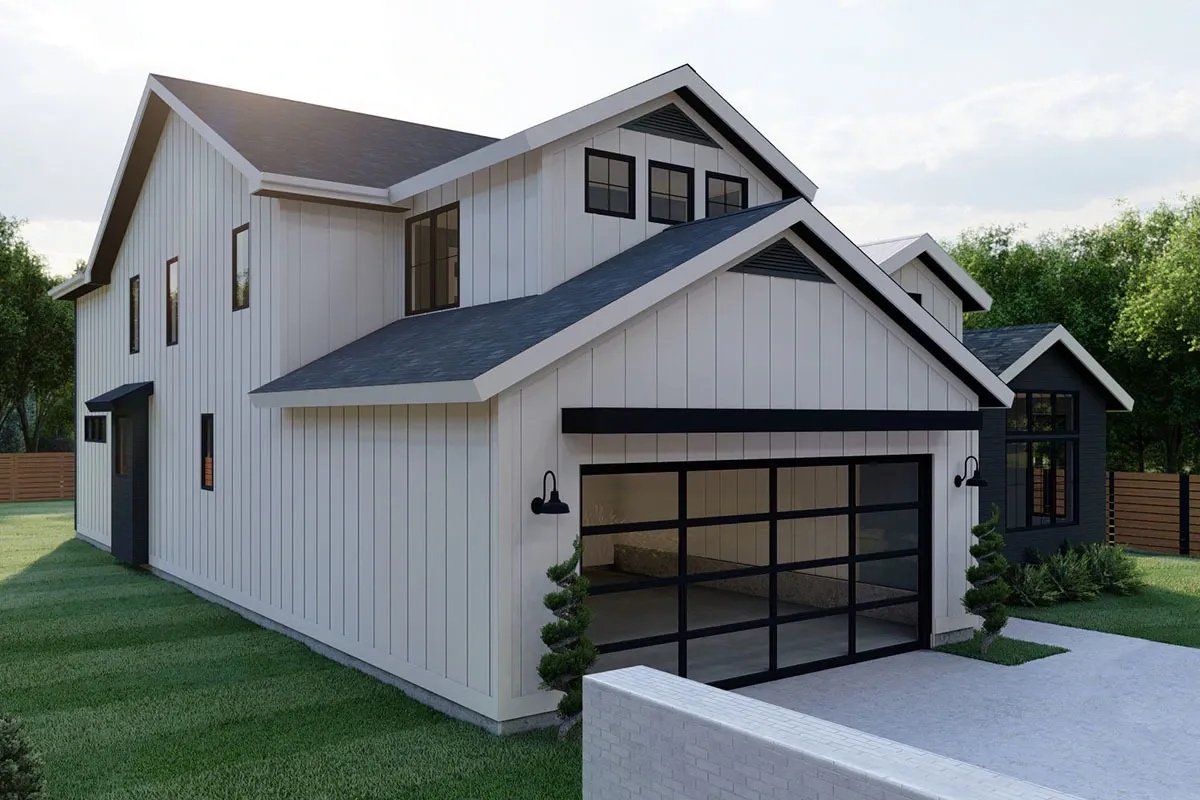Single-story house plans with garage
Page has been viewed 169 times

Single-story house plans are very much in demand these days. Almost every homeowner has one or more cars. But even in the absence of vehicles, the garage can serve as a workshop or storage room and give shelter to the car guests at the right time. Every architect, creating a project of a single-story house with a garage, tries to take into account the wishes of the customer and features of the topography of the site and the original design of the structure. Modern sliding or sliding garage doors create a great look and comfort when using the garage building.