Проекты одноэтажных домов с мансардой и гаражом
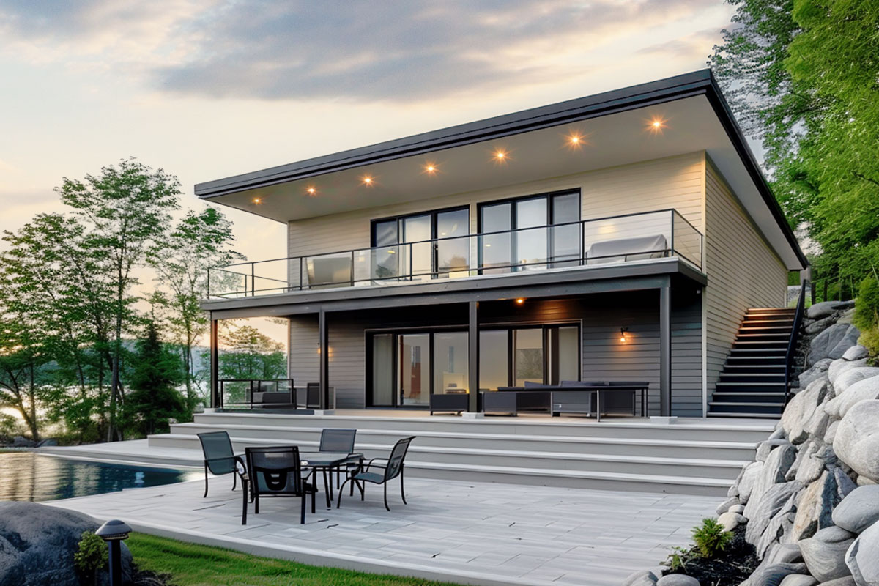




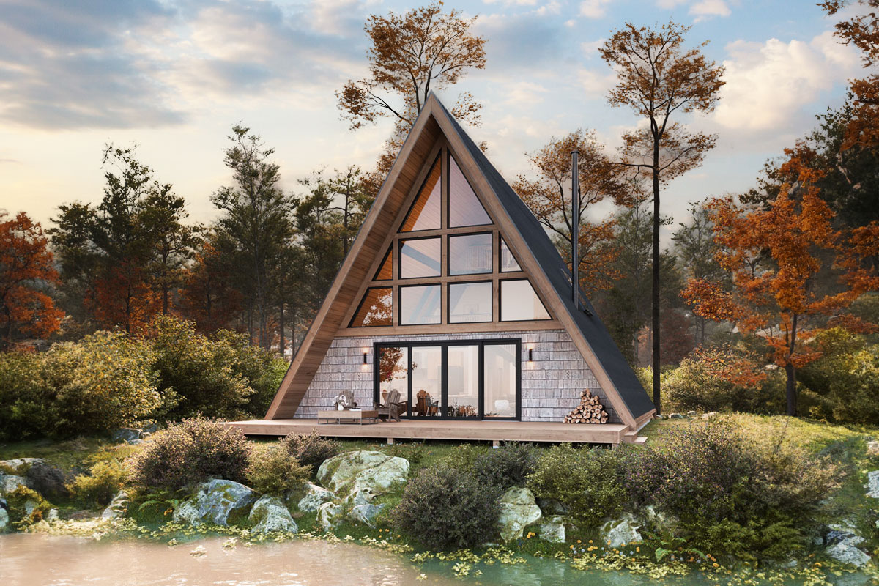
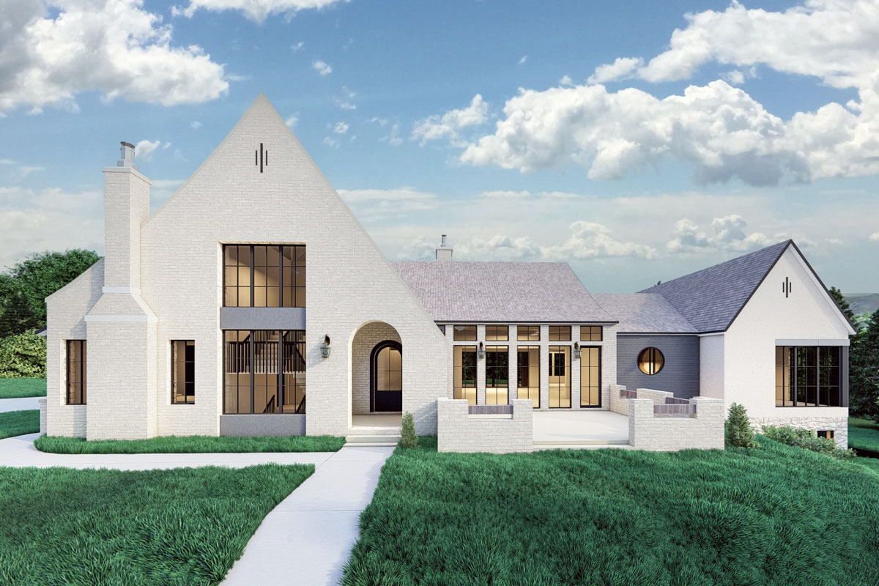
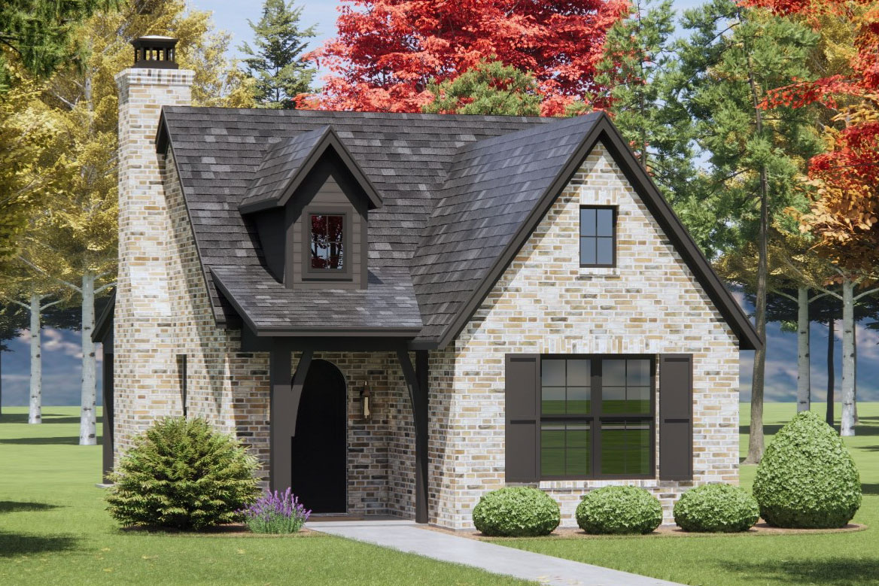
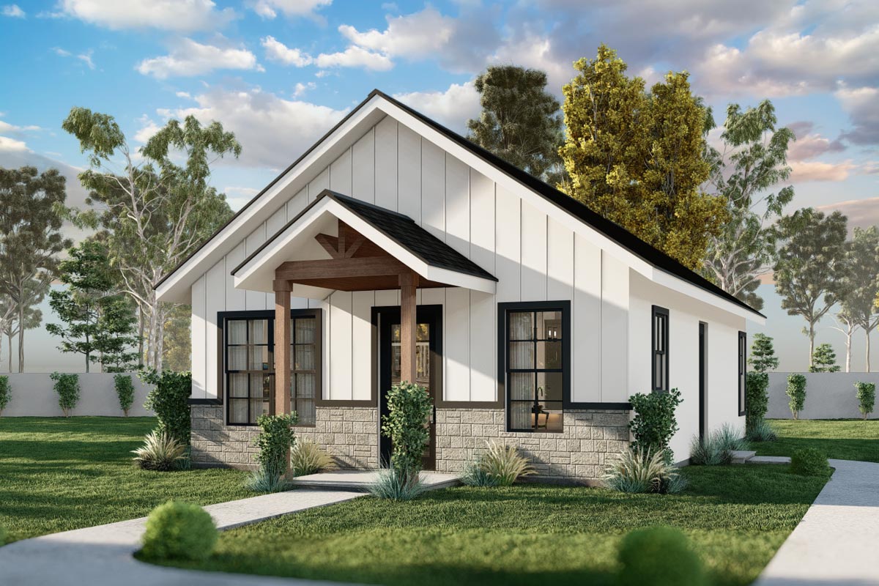

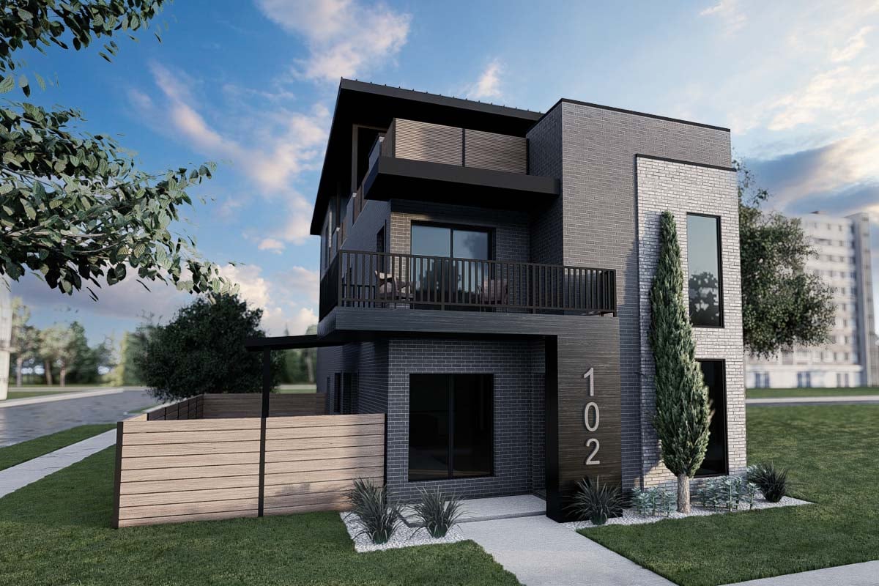
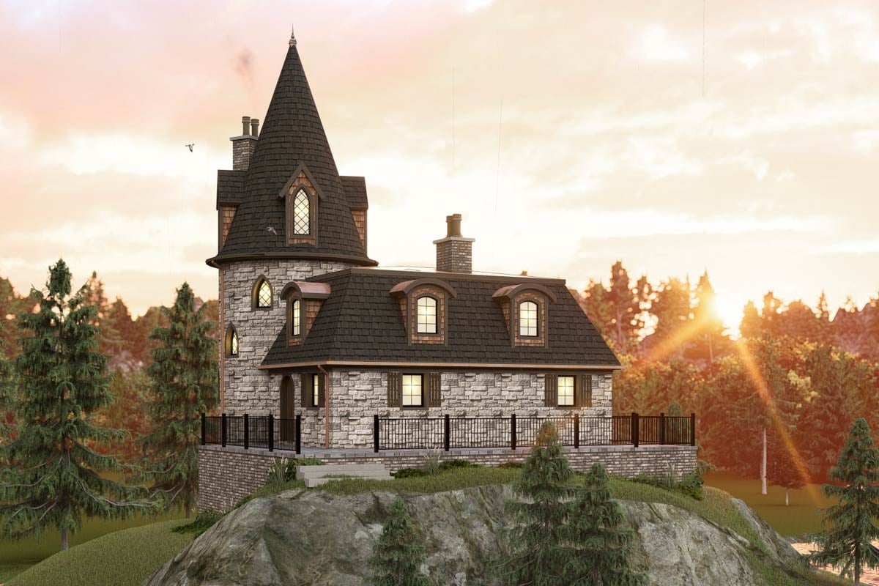
Проекты одноэтажных домов с мансардой стали очень популярны в последнее столетие благодаря своей красоте и практичности. С ростом населения земля становится всё недоступнее, а участки —меньше. Поэтому перед многими семьями встаёт сложный вопрос: "Как разместиться с комфортом на небольшом участке земли, чтобы оставалось место для садика или огорода. Для других важна лужайка и бассейн. И в том, и в другом случае хорошим решением будет строительство дома с мансардой. И это тем более удобно, что в связи с ростом достатка людей всё больше семей владеют автомобилем. У многих есть два или даже три автомобиля. Поэтому, когда встаёт вопрос о комфортной жизни, то гараж играет не последнюю роль. Согласитесь, что зимой гораздо легче садиться в машину, которую не нужно очищать от снега. Да и сделать мелкий ремонт или обслуживание машины проще в гараже, где будет теплее, даже при отсутствии отопления, и светлее даже в тёмное время суток. Также приезжая из магазина с большим количеством пакетов, легче заносить покупки в дом или в кладовую, которую можно устроить в гараже.
Мы подобрали для вас проекты одноэтажных домов с мансардой и встроенным гаражом, с отдельным гаражом или с навесом для автомобиля. Есть и проекты 1 этажных домов с мансардой и с комнатой над гаражом, если гараж пристроен к дому. Проект дома с пристроенным гаражом также даёт возможность получить дворик закрытый с двух сторон. Проект одноэтажного дома с мансардой и с подземным гаражом выигрывает дважды —эксплуатируя пространство под крышей и под домом.
При выборе проекта дома с гаражом вы можете его рассмотреть в зеркальном отображении. Также в проектах одноэтажных домов с гаражом можно убрать гараж. Если проект дома сделан с гаражом на 2 машины, то можно увеличить или уменьшить размер гаража, можно изменить расположение въезда в гараж.