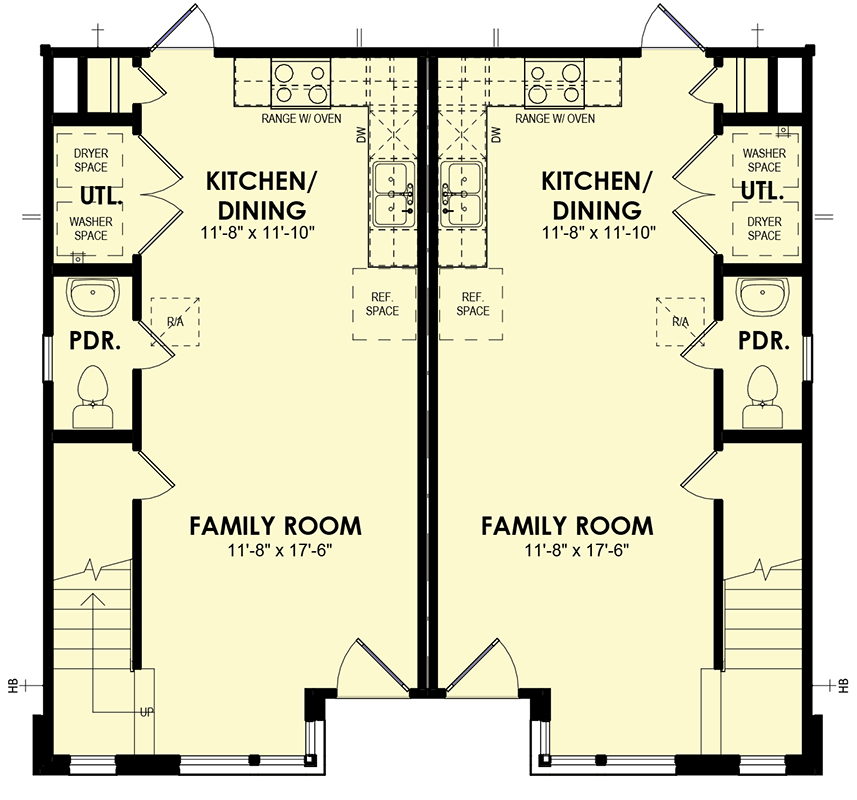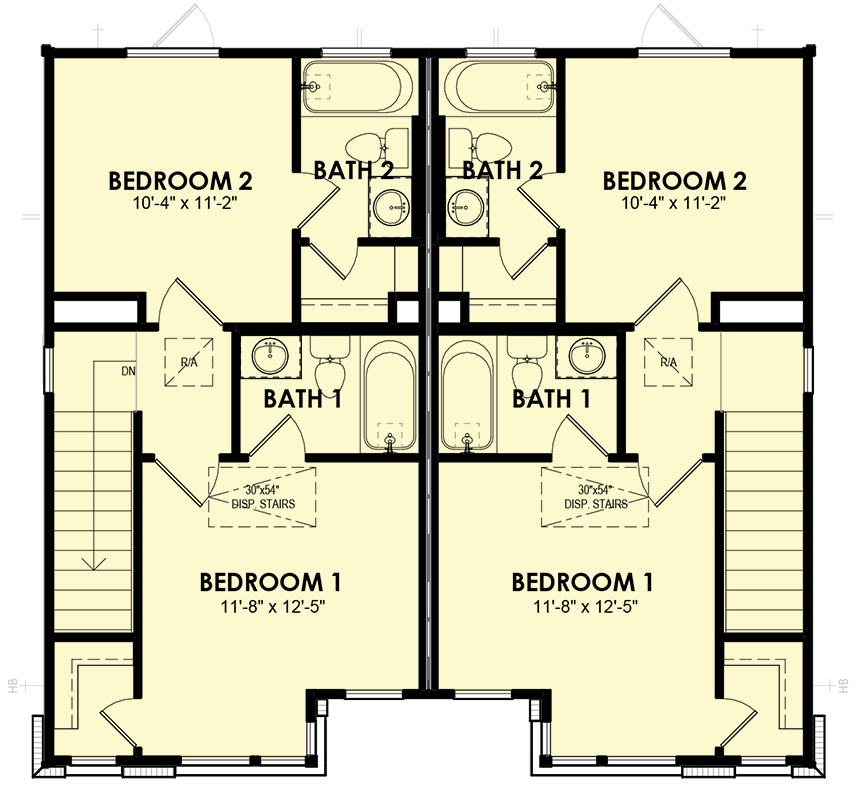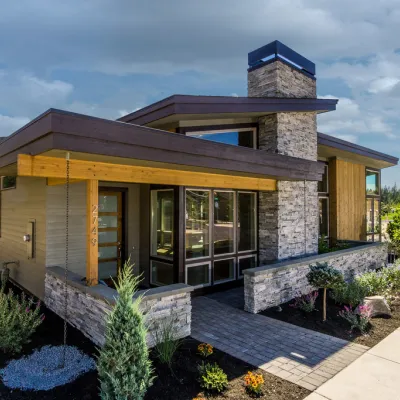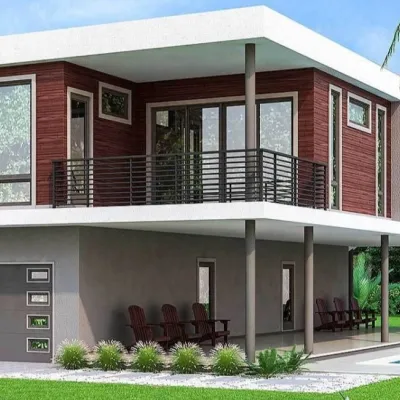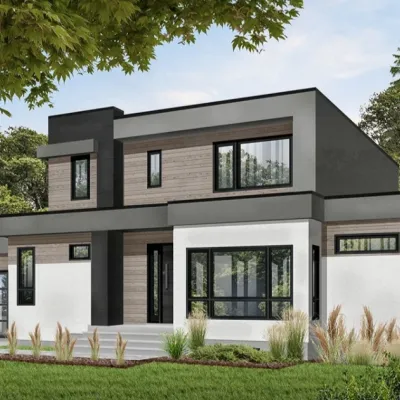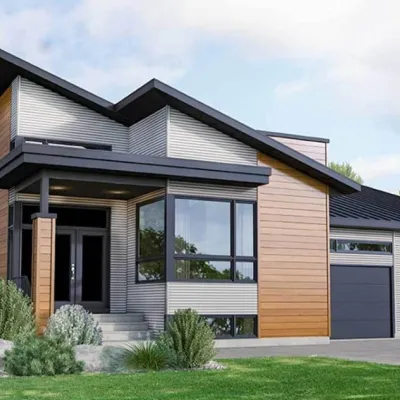88 square meter modern duplex house plan with an upstairs roommate layout GHR-100300-2-2
Page has been viewed 88 times
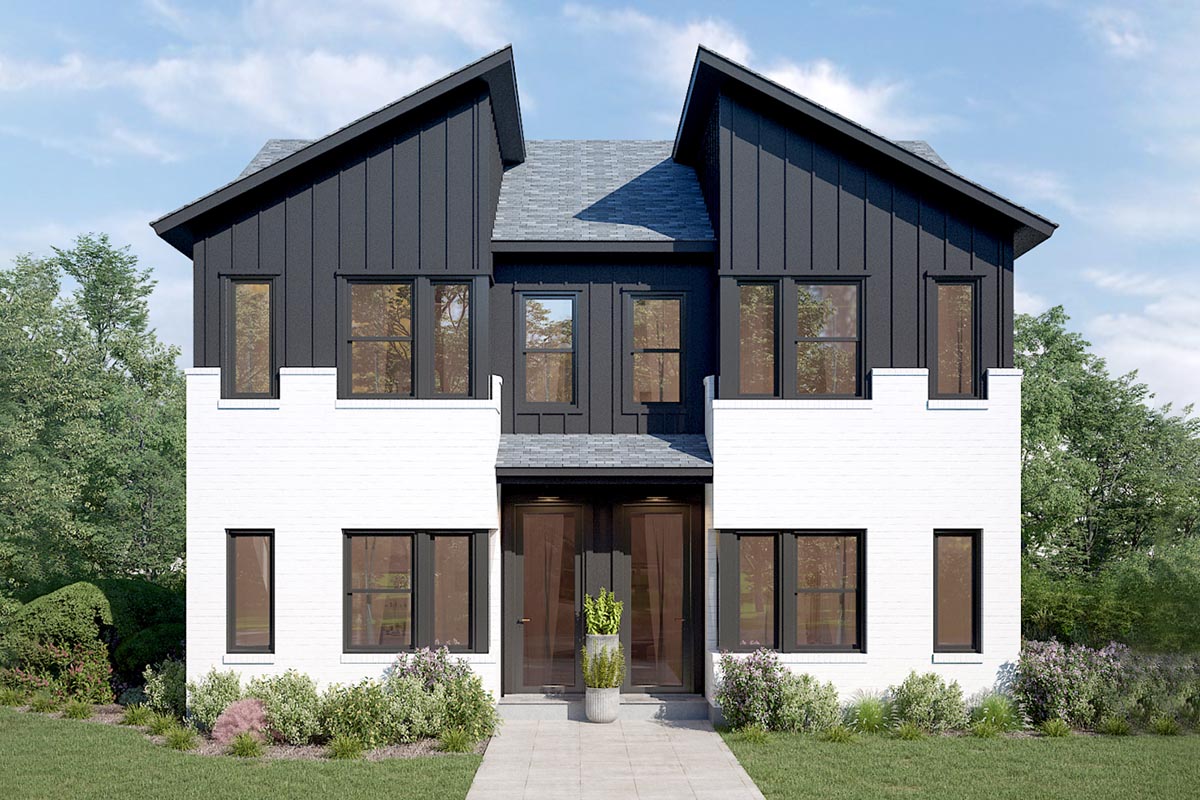
House Plan GHR-100300-2-2
Mirror reverse- This contemporary two-bedroom, two-and-a-half-bathroom duplex house plan offers matching units. The owners of each unit enjoy 88 square meters of heated living space, evenly distributed throughout each floor.
- With the kitchen and dining area at the back and the family room in front, the main floor is open from front to back.
- There are two bedrooms upstairs with ensuite bathrooms in a roommate-style arrangement.
FRONT VIEW

Вид спереди
LEFT ELEVATION
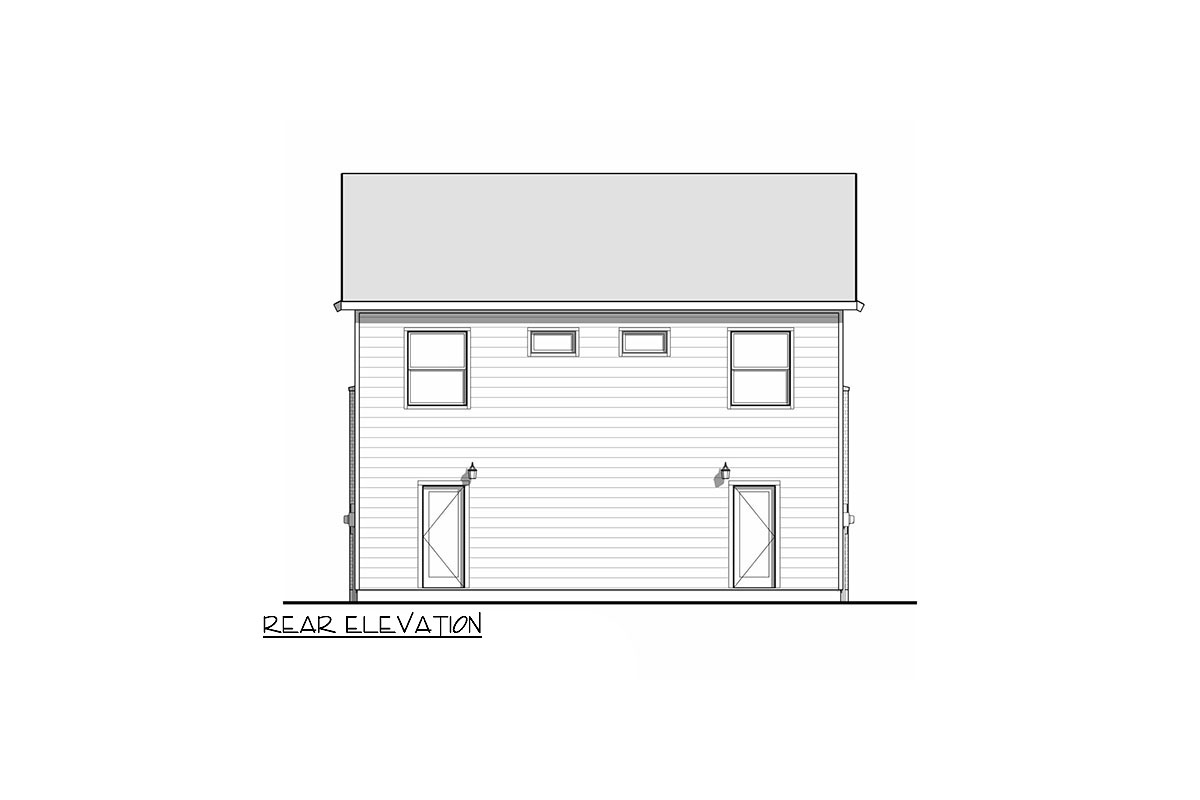
Левый фасад
REAR ELEVATION

Задний фасад
Floor Plans
See all house plans from this designerConvert Feet and inches to meters and vice versa
| ft | in= | m |
Only plan: $450 USD.
Order Plan
HOUSE PLAN INFORMATION
Floor
2
Bedroom
4
Bath
4
Cars
none
Half bath
2
Total heating area
176.5 m2
1st floor square
88.3 m2
2nd floor square
88.3 m2
House width
10.1 m
House depth
9.1 m
Ridge Height
8.2 m
1st Floor ceiling
2.7 m
2nd Floor ceiling
2.7 m
Exterior wall thickness
0.1
Wall insulation
2.64 Wt(m2 h)
Facade cladding
- stucco
- board and batten siding
Living room feature
- open layout
- entry to the porch
Bedroom features
- upstair bedrooms
Plan shape
- rectangular
