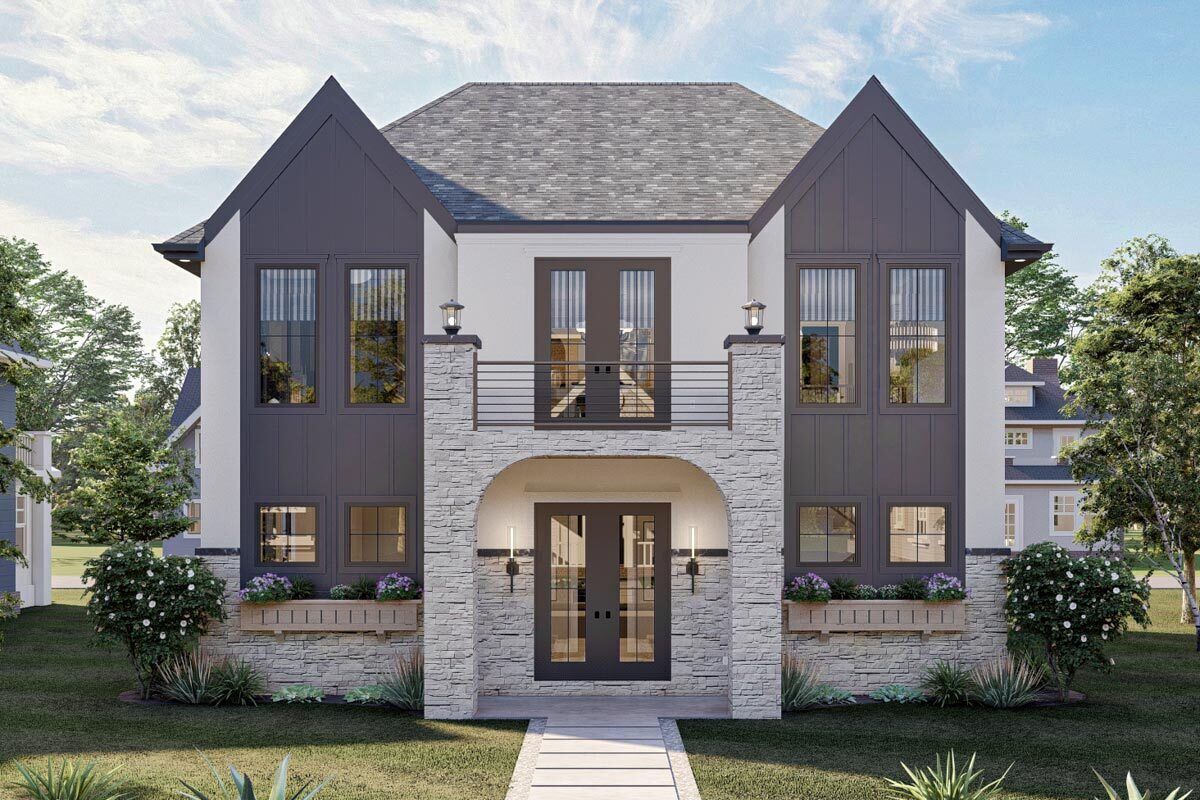House Plans with Balconies

House plan with balcony is very popular option for an outdoor entertaining. When you want to spend time and relax in the sun, no space is too small to appreciate. Even the tiniest of balconies can be an excellent place to hang out on a lazy summer morning. The sitting area you have outside should be just as inviting as the one inside—even if it's smaller. Decorate your balcony with creature comforts like pillows, throws, and candles. Lending your balcony space a sense of calm and seclusion doesn't have to be permanent. When it comes to making the most of indoor-outdoor living, architectural upgrades that ease the transition between the two spaces are key. For something affordable and stylish, set up a seating area with antique chairs. Take advantage of a postcard-worthy view by arranging the primary furniture in your room to face the balcony. If your balcony has an overhang, secure a swing so you can really relax and take in the view. If your balcony is big enough, turn it into an outdoor dining room. The more functionality you can bring to your balcony space, the more you'll be able to use it.