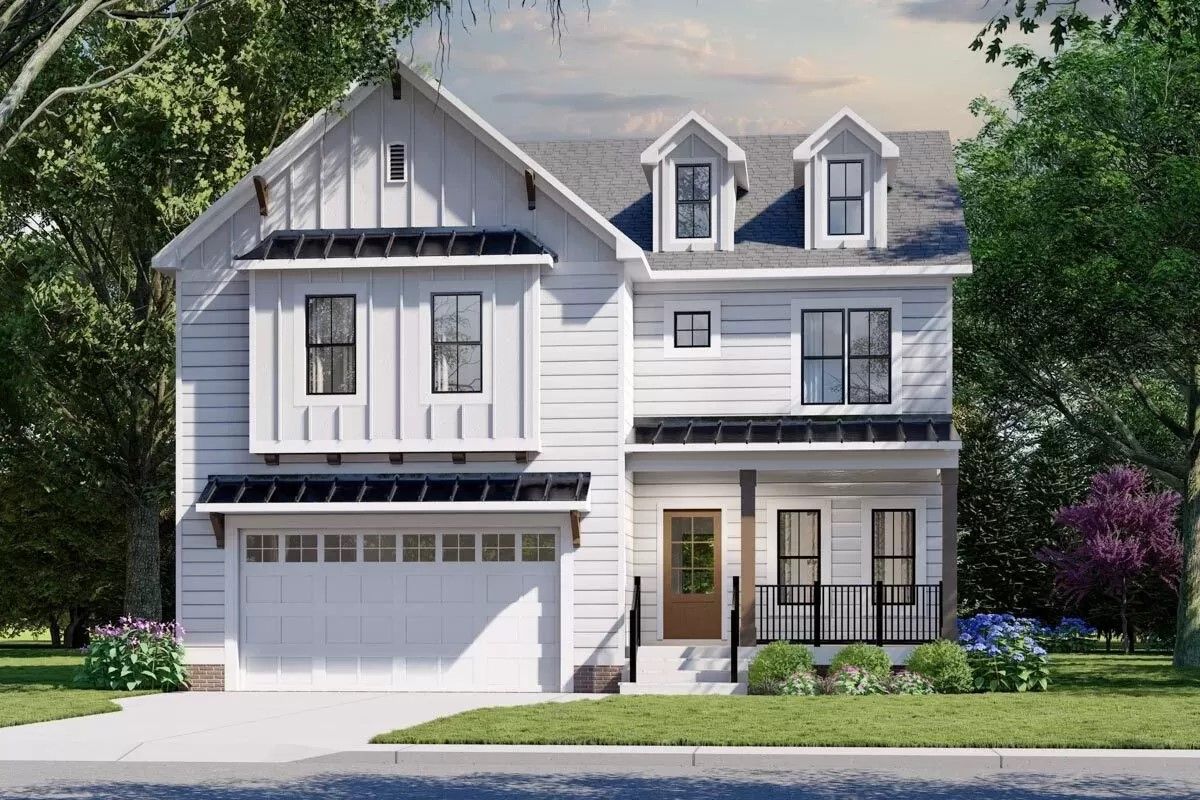Ground floor master bedroom house plans

Just because you have a master bedroom on the ground level doesn't mean you have to stay there.
You may have a three-story house, but put the master suite on the ground floor for ease. It all depends on your preferences. Consider your long-term goals. Will you be able to ascend the stairs? Probably. Will you actually want to? Probably not. Ground-floor master bedrooms, as well as other universal design aspects, shape a home to serve its owner throughout his or her life.
The main-floor master bedrooms additionally isolate the master(s) of the property from those who live on the higher floors. Perhaps you'd want to have your noisy adolescent sleep in a distant third-floor bedroom while you relax in your sun-drenched first-floor master hideaway. Consider the climate that will surround your home. If you live in a hot climate, a ground-floor master suite may just protect you from rising hot air that generally affects the upper levels of your home.