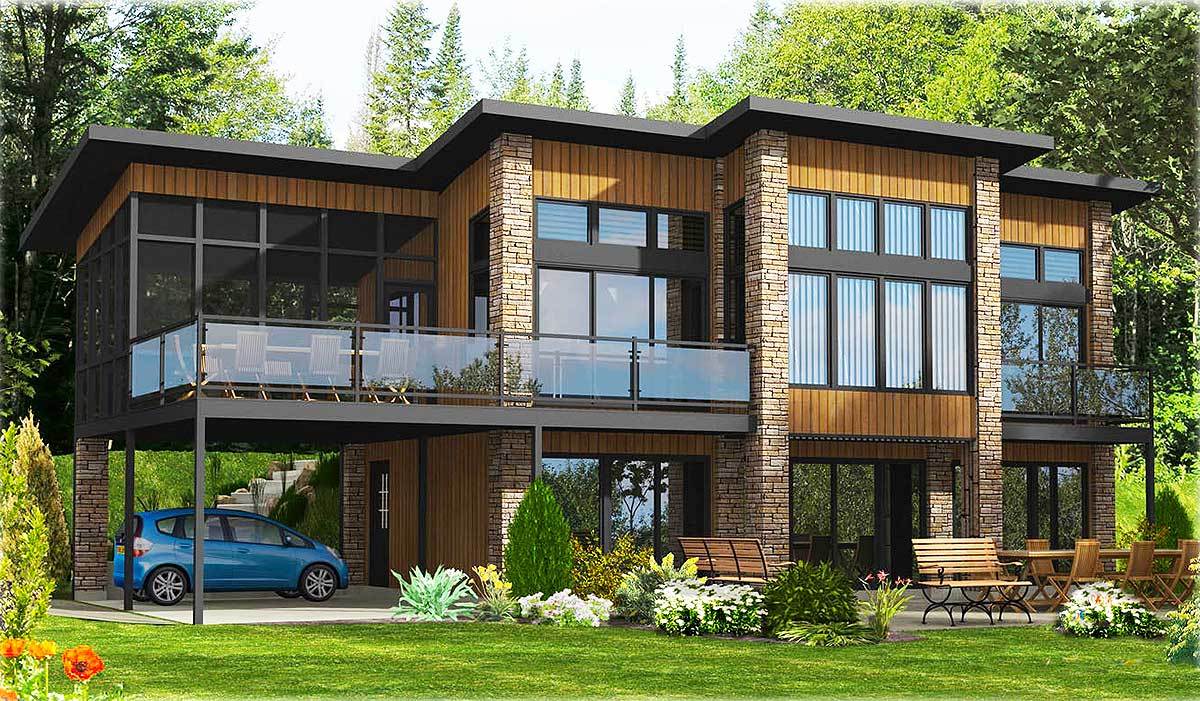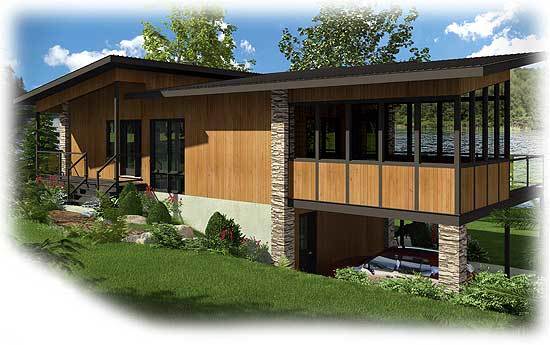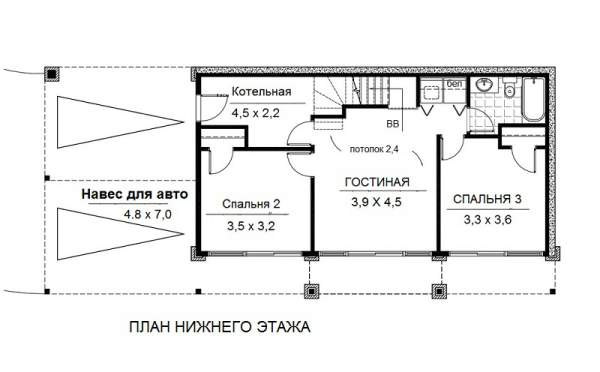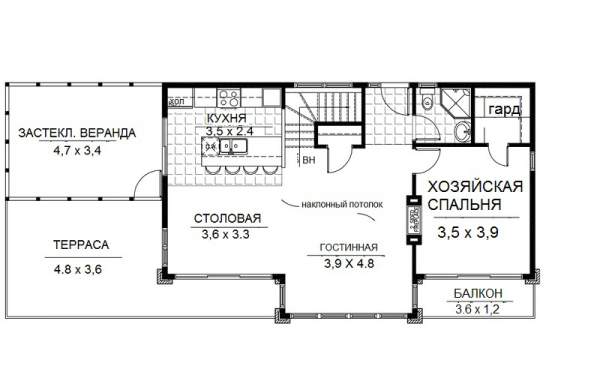Plan PD-90232-2-3: Two-story 3 Bed Modern House Plan With Walkout Basement For Slopping Lot
Page has been viewed 792 times

HOUSE PLAN IMAGE 1

Фото 2. Проект PD-90241
Floor Plans
See all house plans from this designerConvert Feet and inches to meters and vice versa
| ft | in= | m |
Only plan: $250 USD.
Order Plan
HOUSE PLAN INFORMATION
Quantity
Floor
2
Bedroom
3
Bath
2
Cars
2
Dimensions
Total heating area
146.4 m2
1st floor square
75.8 m2
Basement square
70.6 m2
House width
16.5 m
House depth
7.3 m
Ridge Height
7.3 m
1st Floor ceiling
2.7 m
Walls
Exterior wall thickness
2x6
Wall insulation
3.35 Wt(m2 h)
Facade cladding
- stone
- horizontal siding
Living room feature
- fireplace
Special rooms
Garage type
- Carpot
Garage area
37.2 m2







