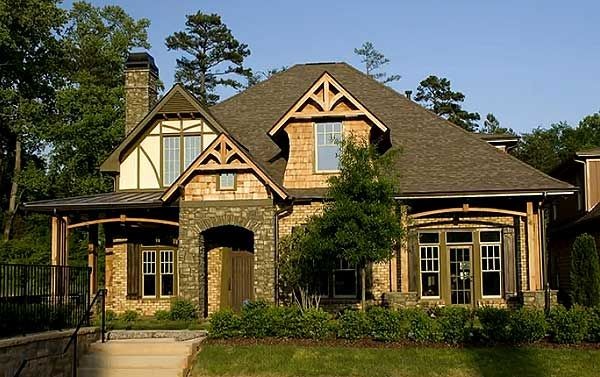Timber and log house plans

Timber framing is an ancient building method that remains highly advanced today. To construct a house, a frame is created using large beams that extend from the foundation to the roof. All the different components of the frame are then connected using carpentry and metal joints like corners, profiles, and studs; these are reinforced with nails. If the frame is assembled correctly, it is capable of withstanding high winds from hurricanes, earthquakes, and heavy snowfall.
The structure is covered with panels, stone, brick, or clay. Colored or see-through stains are used to treat the logs or beams used in constructing the frame. Nowadays, it is frequently covered with SIP panels or a wooden frame, allowing the beam to be seen from the inside. This makes for a unique and attractive interior design.
The timber-framed houses were embellished with intricately carved designs on the projecting edges of the beams and their supports, and occasionally on the remaining planks. The spaces in between were used only for infill and had no structural importance, but they were adorned with stone figures. Timber framing techniques were effectively employed for cottage construction at the start of the 20th century. Timberframes are a type of building that is common in many countries across Central and Northern Europe. It originated from the technique of building used by the ancient Romans. It is constructed by joining horizontal and vertical wooden beams together using braces made from the same material. The spaces between the beams are then filled with materials such as brick and clay. The wooden beams are left exposed, forming a pattern on the surface of the walls. This method allows you to vary the colors of your home and surroundings infinitely. Wooden buildings frequently feature sculptures and are sometimes built overhanging the first level. It is common in Germany, France, and England.
Timber-framed houses are extremely long-lasting, with some 16th-century examples still standing in many countries. However, this sort of construction is pricey and time-consuming. Instead, you can use some of the timber inside and cover the outside walls with imitation timber over plastered walls. This will create a beautiful half-timbered house that will surprise your guests.