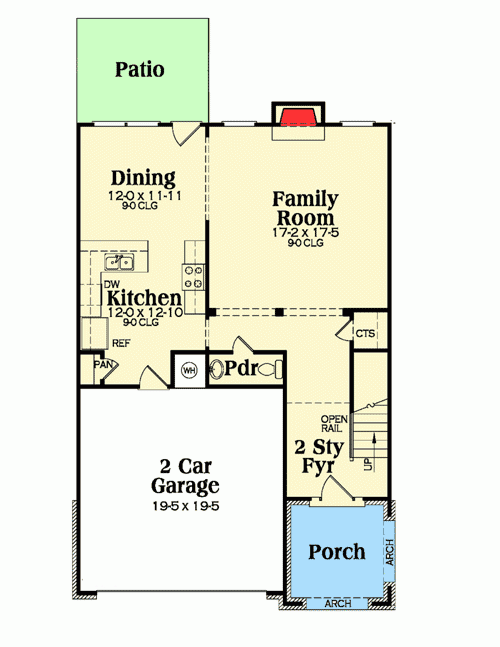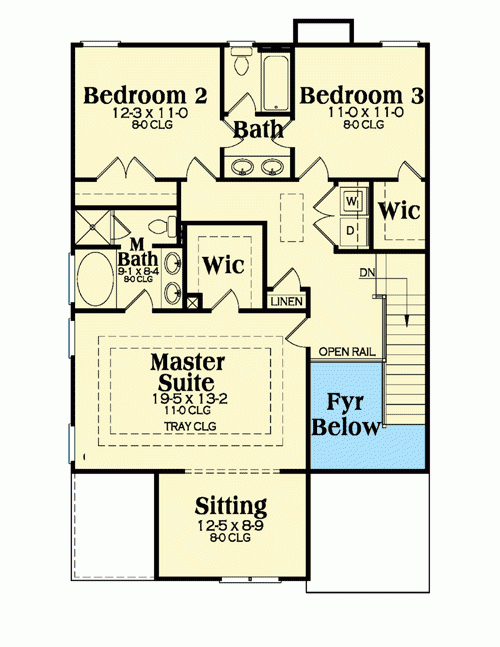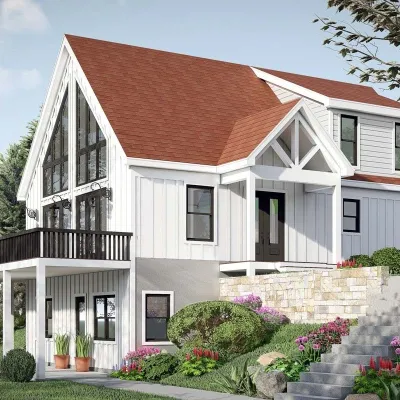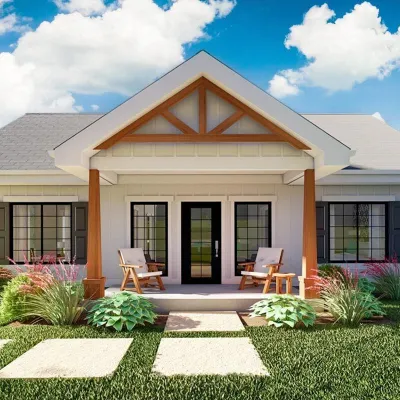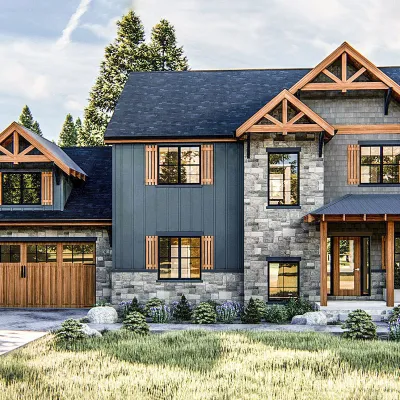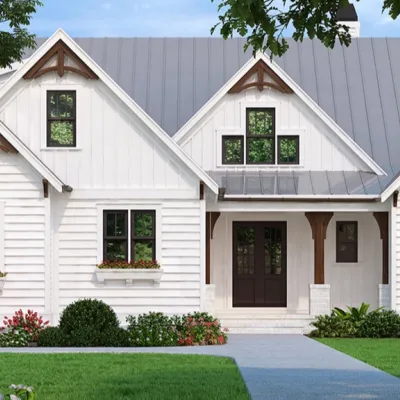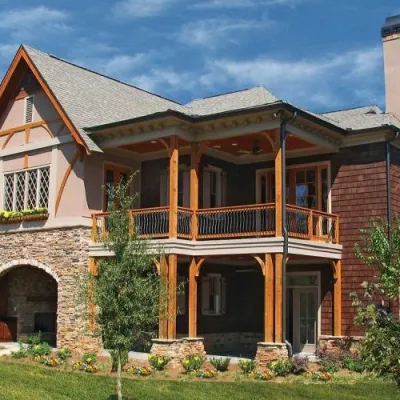Plan GB-75491-2-3: 3 Bed House Plan
Page has been viewed 987 times
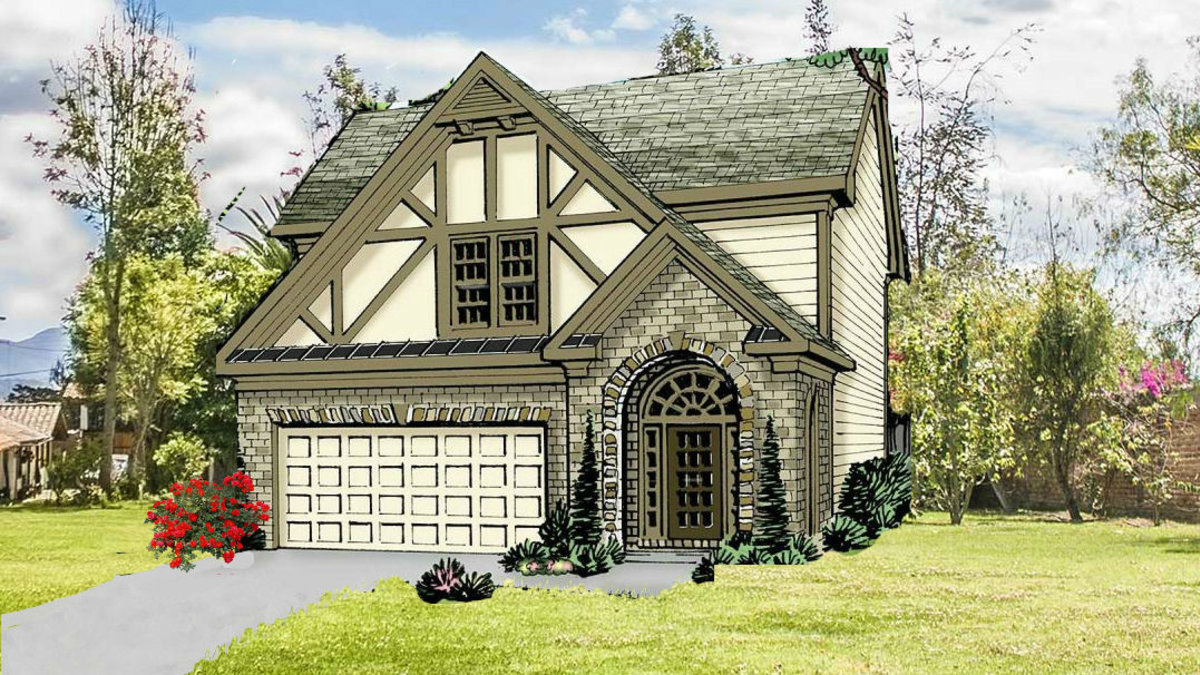
House Plan GB-75491-2-3
Mirror reverse- The half-timbered decorative wooden elements and the porch with an arch speak of the influence of the Tudor style on this generally traditional house design.
- Inside, a lobby with a ceiling height of two floors. Near the staircase to the second floor.
- Right in front of you is a large family lounge with a fireplace.
- The dining room and kitchen overlooking the backyard, where you can install a grill or pizza oven.
- The very cozy master bedroom is decorated with a stepped ceiling and it has a seating corner.
- Between the remaining bedrooms is a bathroom, which can be accessed from the bedroom.
- A convenient built-in cabinet for a washing machine will make it easier for you to collect laundry.
HOUSE PLAN IMAGE 1
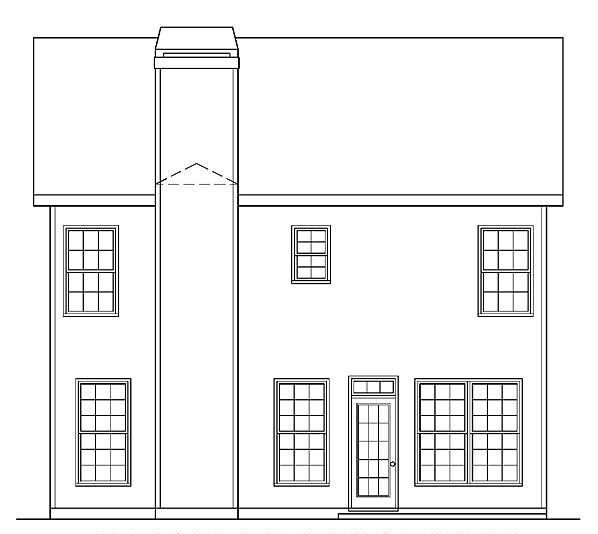
Задний фасад дома. Проект GB-75491
Floor Plans
See all house plans from this designerConvert Feet and inches to meters and vice versa
| ft | in= | m |
Only plan: $275 USD.
Order Plan
HOUSE PLAN INFORMATION
Quantity
Floor
1,5
Bedroom
3
Bath
3
Cars
2
Half bath
1
Dimensions
Total heating area
182.6 m2
1st floor square
81.7 m2
2nd floor square
101 m2
House width
9.1 m
House depth
14 m
Ridge Height
8.9 m
1st Floor ceiling
2.7 m
2nd Floor ceiling
2.4 m
Walls
Exterior wall thickness
2x4
Wall insulation
2.64 Wt(m2 h)
Facade cladding
- stucco
Living room feature
- fireplace
- open layout
Bedroom features
- seating place
Garage Location
front
Garage area
37.3 m2
Outdoor living
- deck
