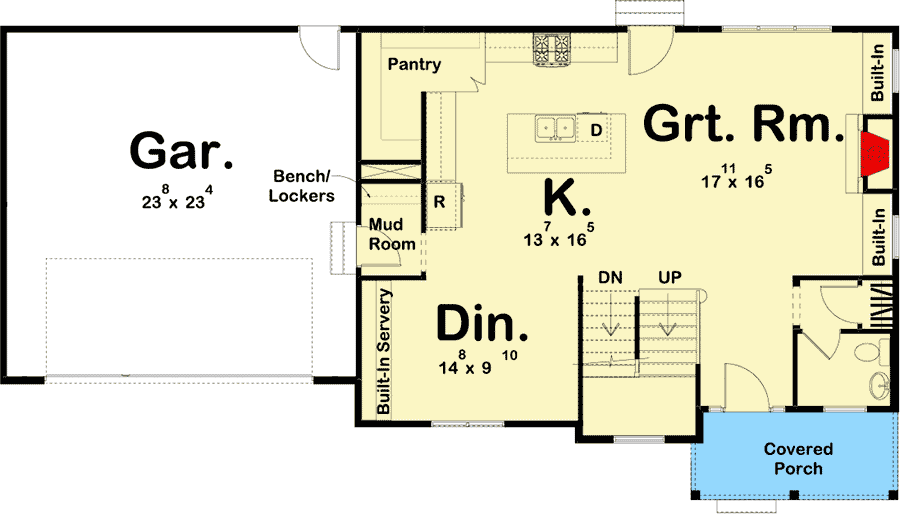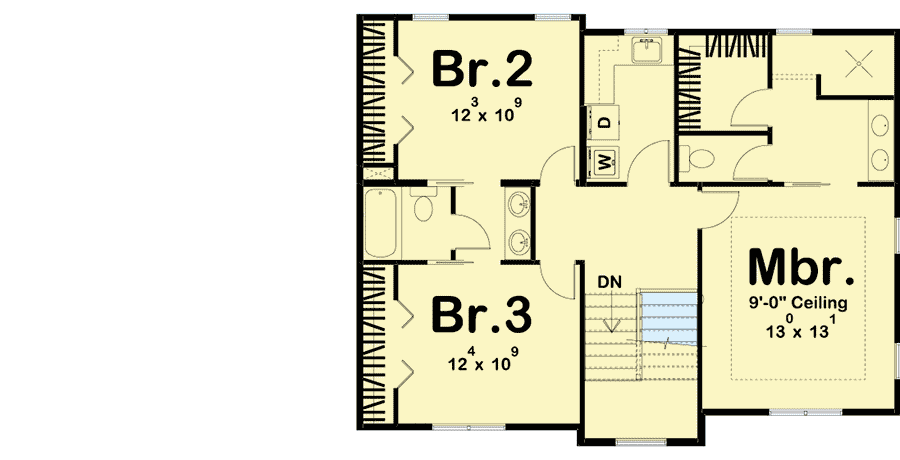Plan DJ-62721-2-3 Mountain Rustic House Plan With 3 Upstairs Bedrooms
Page has been viewed 333 times
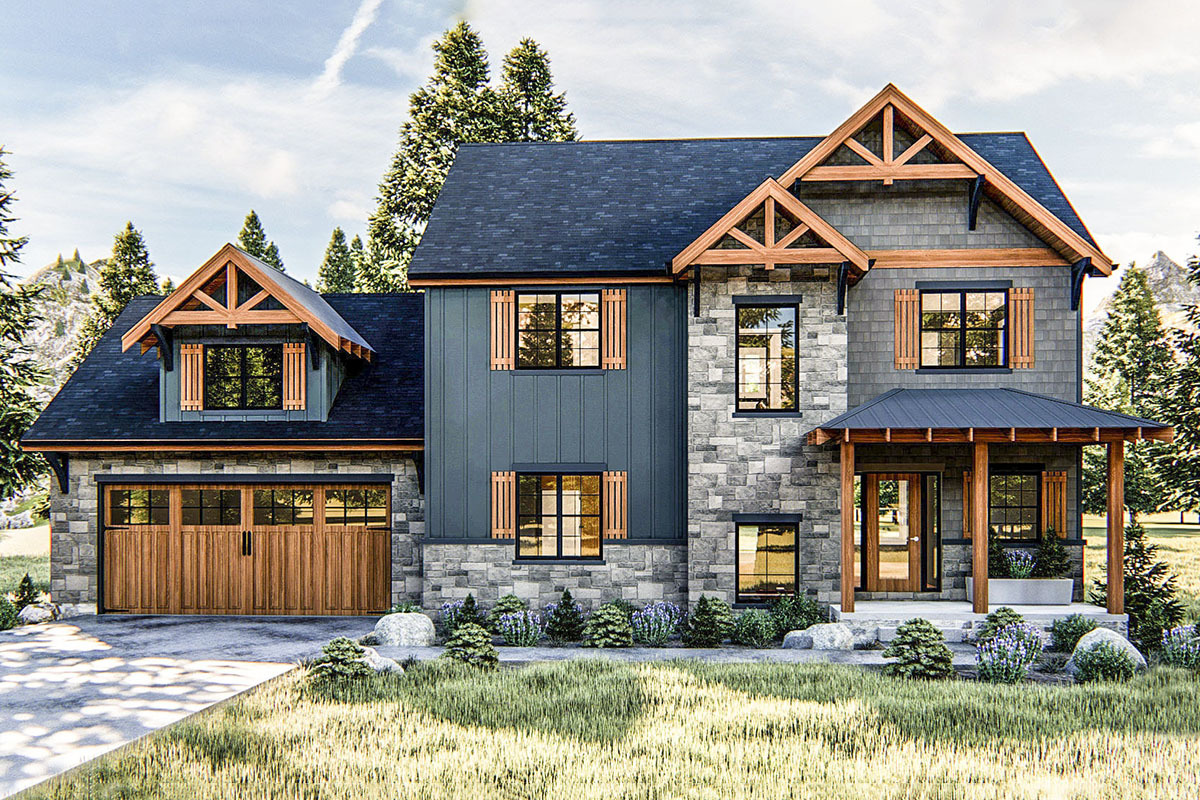
House Plan DJ-62721-2-3
Mirror reverse- This family-friendly design offers functional room configurations and a ton of extra space.
- The home's front, with its stone accents, wood beams, and covered porch, gives a sense of stability and established warmth.
- The pleasant family room with a fireplace and built-in cabinetry is accessible from the entry hall inside.
- It's easy to host guests or just hang out with the family thanks to the open layout between the family area and kitchen.
- A formal dining area with a built-in sideboard is conveniently located next to the kitchen and is ready to host special occasions.
- The master bedroom is located upstairs and has a bathroom with a walk-in shower, his and her vanities, and a toilet.
- A Jack and Jill bathroom is shared by bedrooms 2 and 3.
- Upstairs there is a large laundry room that has a folding counter and soaking sink.
HOUSE PLAN IMAGE 1
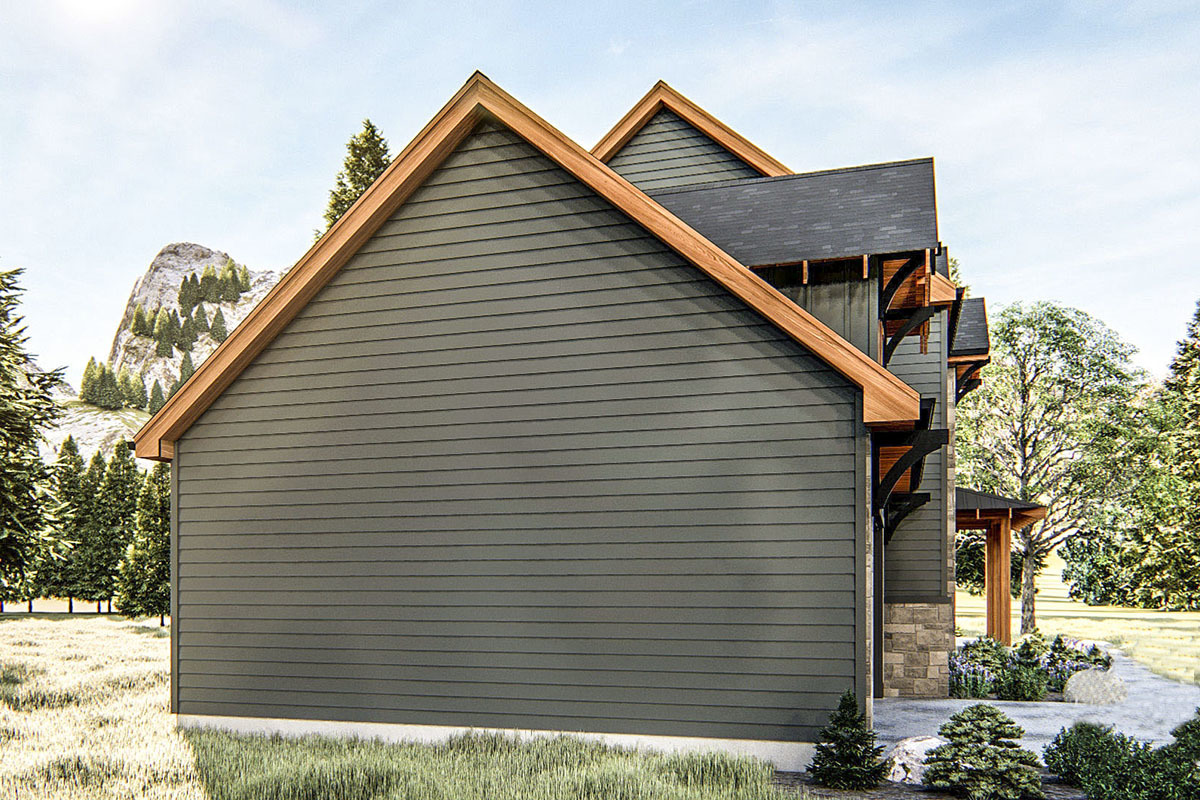
Interior 2. Plan DJ-62721-2-3
HOUSE PLAN IMAGE 2
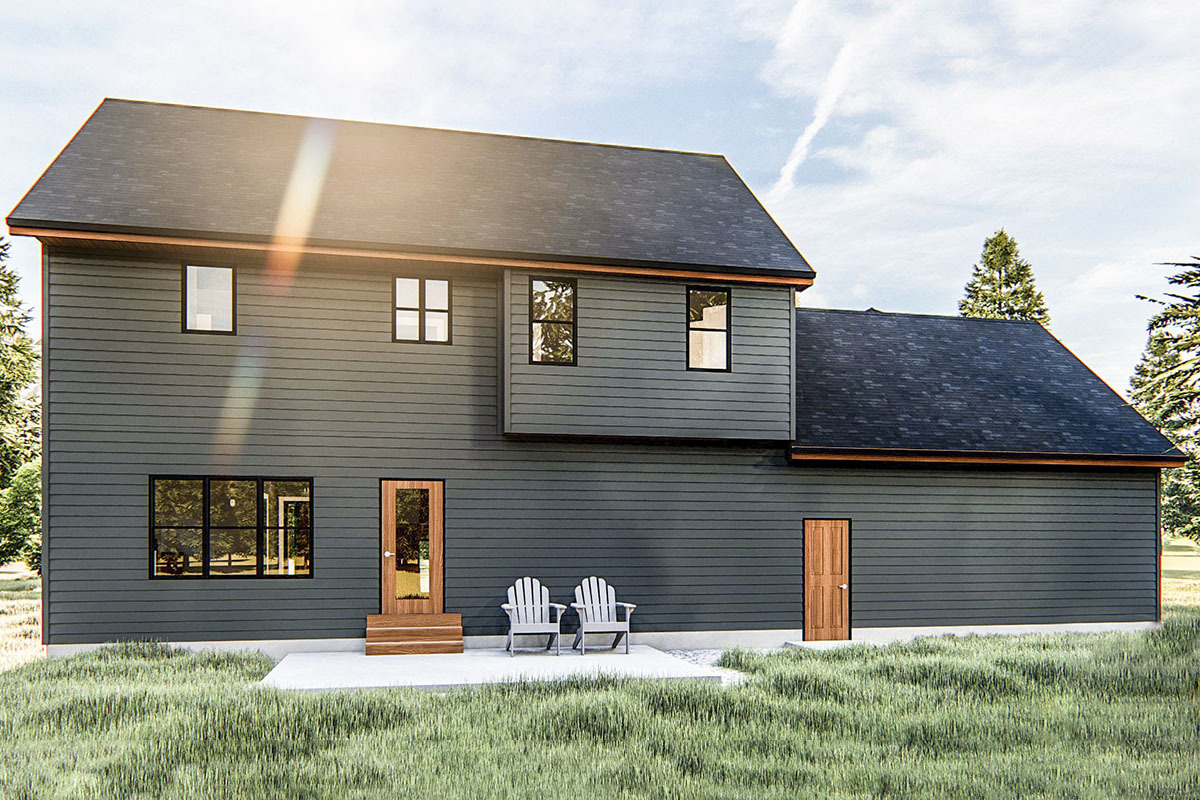
Interior 3. Plan DJ-62721-2-3
HOUSE PLAN IMAGE 3
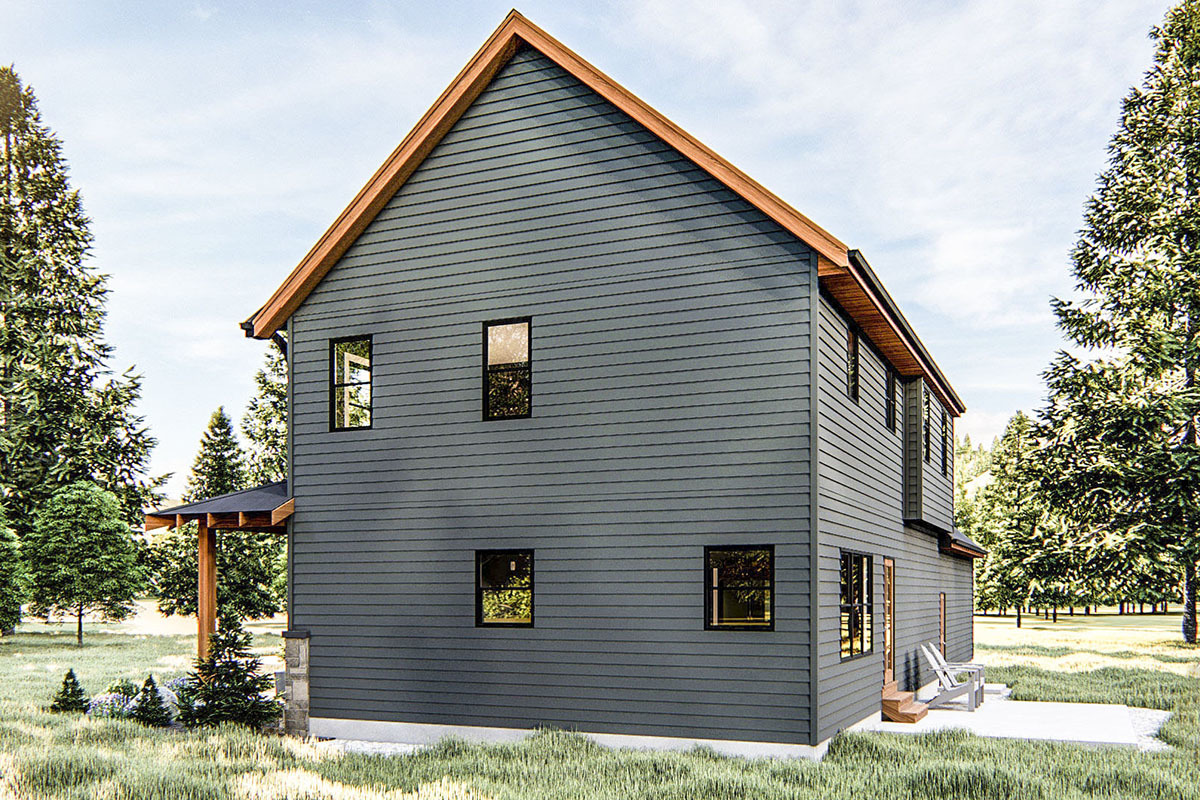
Interior 4. Plan DJ-62721-2-3
HOUSE PLAN IMAGE 4
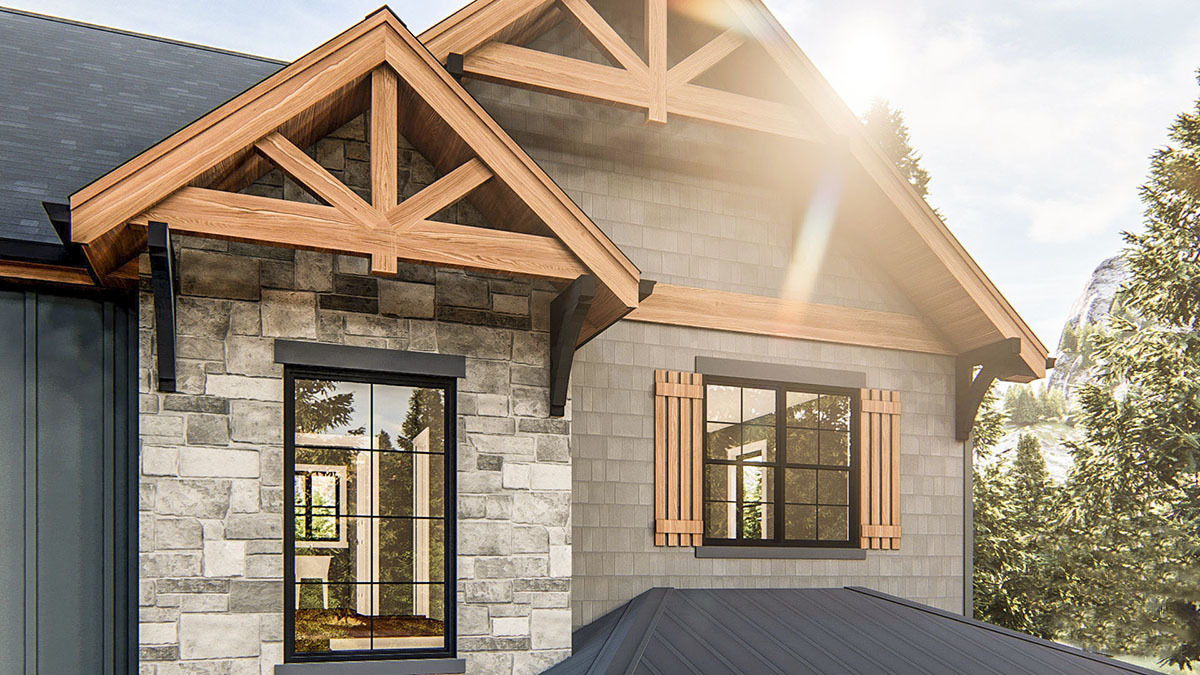
Interior 5. Plan DJ-62721-2-3
HOUSE PLAN IMAGE 5
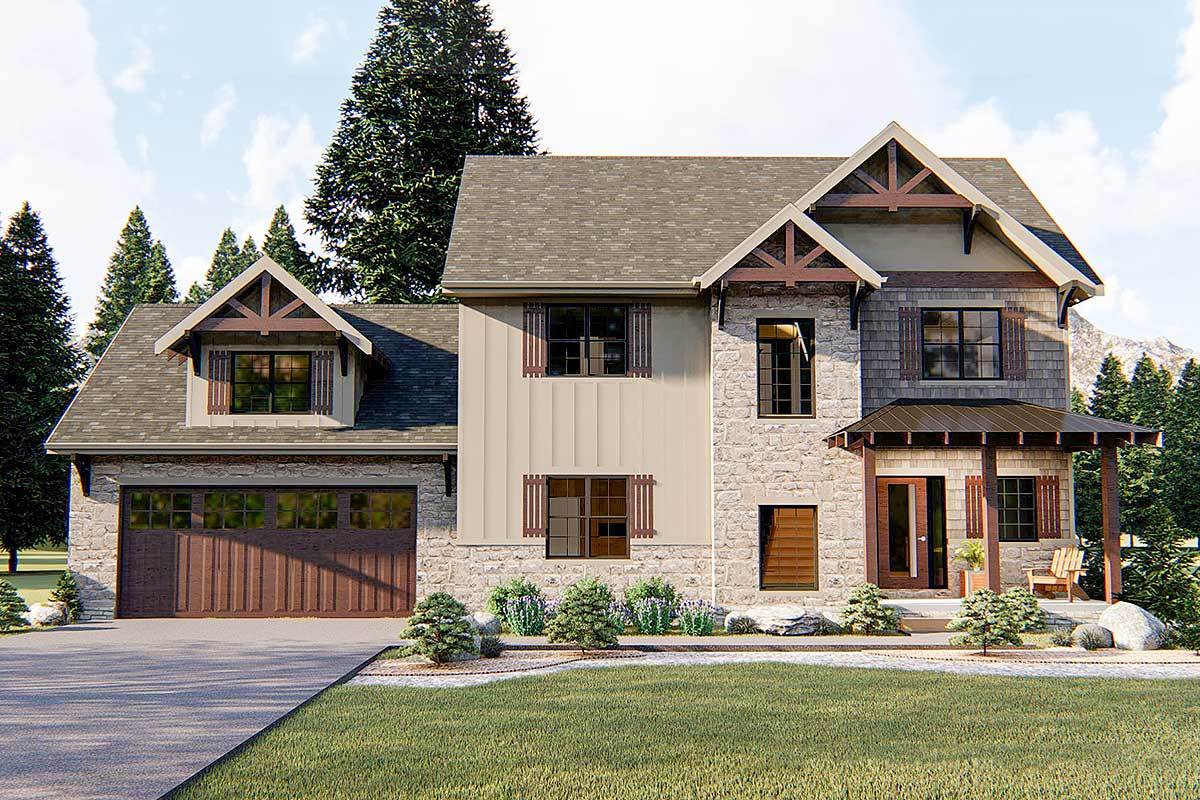
Interior 6. Plan DJ-62721-2-3
HOUSE PLAN IMAGE 6
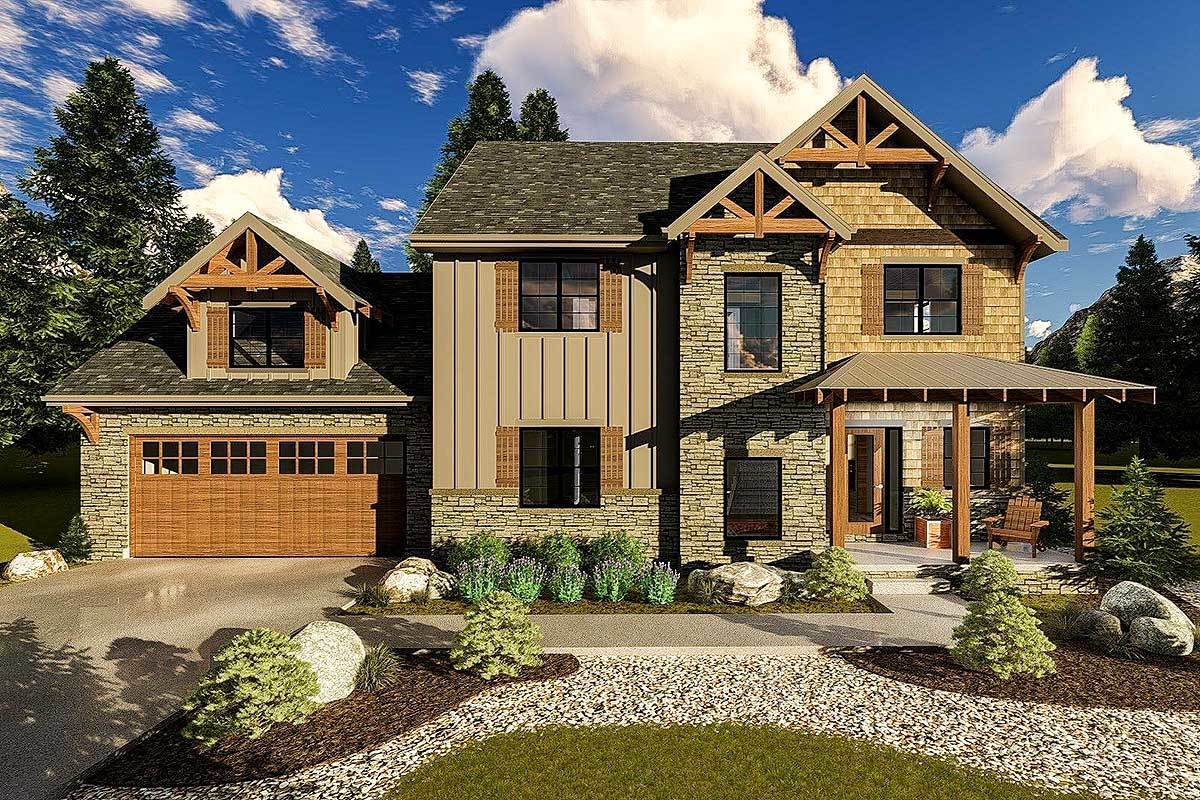
Interior 7. Plan DJ-62721-2-3
Floor Plans
See all house plans from this designerConvert Feet and inches to meters and vice versa
| ft | in= | m |
Only plan: $350 USD.
Order Plan
HOUSE PLAN INFORMATION
Floor
2
Bedroom
3
Bath
2
Cars
2
Half bath
1
Dimensions
Total heating area
177.4 m2
1st floor square
91.5 m2
2nd floor square
85.9 m2
House width
18.6 m
House depth
9.8 m
1st Floor ceiling
2.7 m
2nd Floor ceiling
2.4 m
Garage type
- Attached
Garage Location
Front
Garage area
53.5 m2
Walls
Exterior wall thickness
2x4
Wall insulation
2.64 Wt(m2 h)
Facade cladding
- stone
- wood shakes
- board and batten siding
Living room feature
- fireplace
- open layout
- staircase
Kitchen feature
- kitchen island
- pantry
Bedroom features
- Walk-in closet
- Bath + shower
- upstair bedrooms
Special rooms
- Second floor bedrooms
Floors
House plans by size
- up to 2000 sq.feet
House plan features
Plan shape
- rectangular
