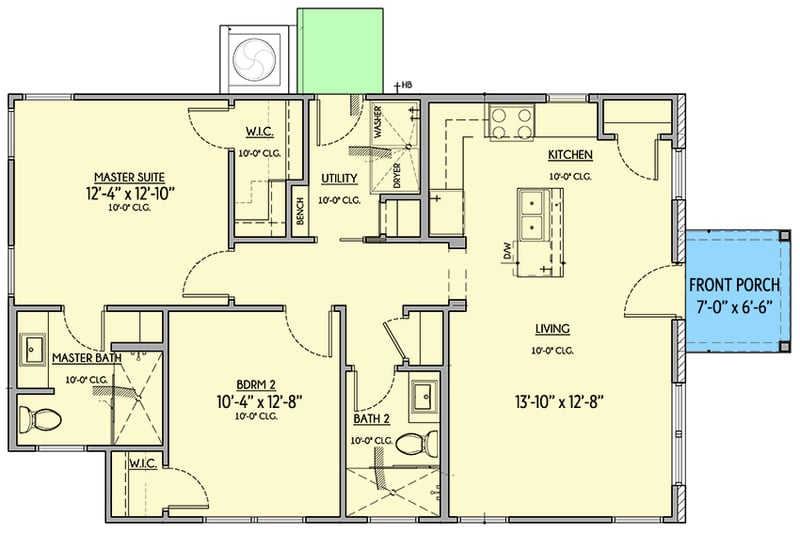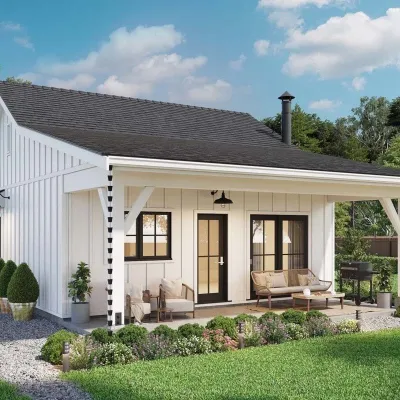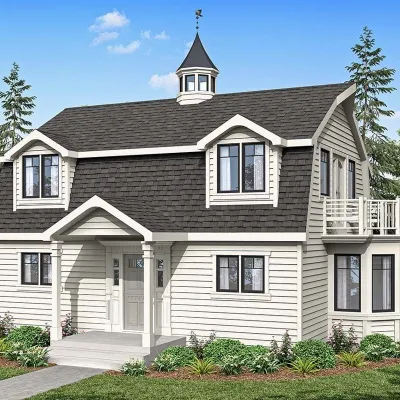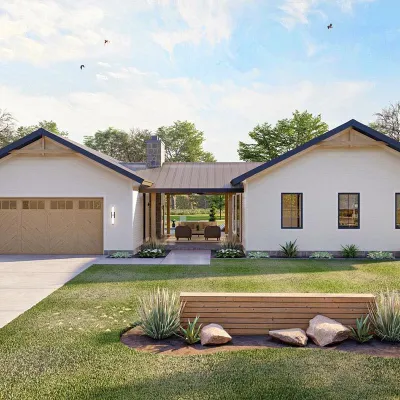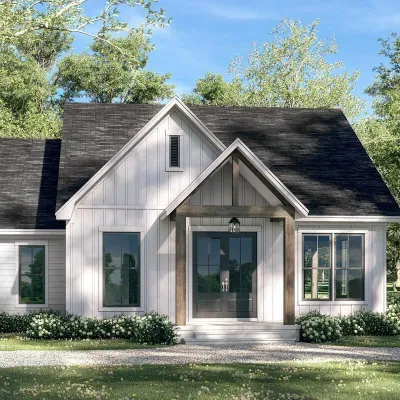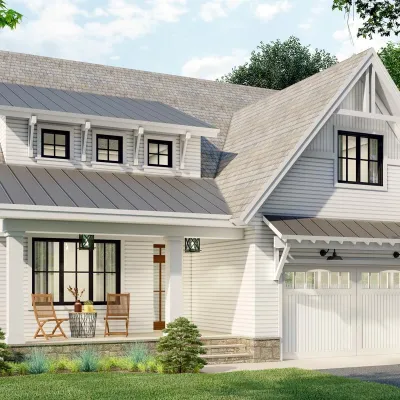Two-Bedroom, One-Story Country Cottage House Plan Under 90 Sq. m LY-430094-1-2
Page has been viewed 30 times
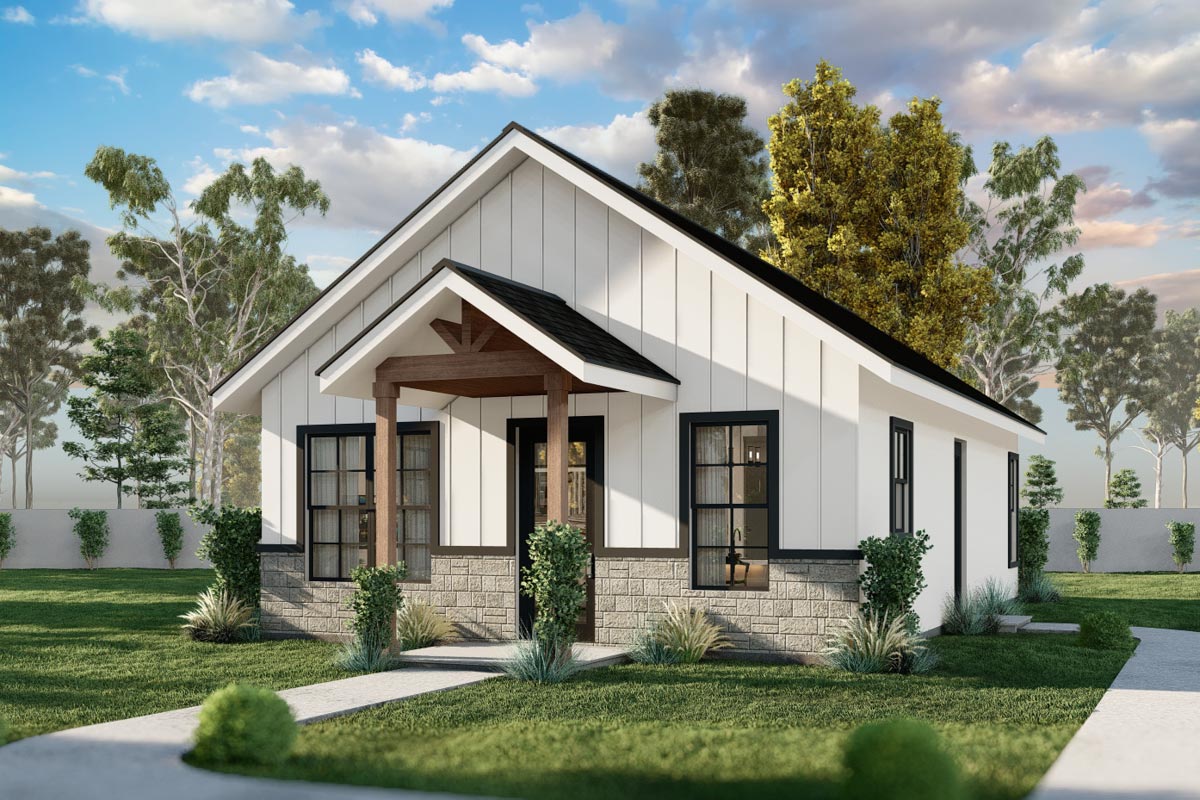
House Plan LY-430094-1-2
Mirror reverse- This country cottage house plan features a front porch and 90 square feet of heated living space with two bedrooms and two bathrooms.
- Through the front porch, you will find a large living area that flows into a centrally located kitchen island.
- There are a bathroom and a bedroom on the left, and a utility room with easy access to the outside through a side door on the right.
- The master suite, with its own bathroom and walk-in closet, is located at the rear of the house.
REAR VIEW
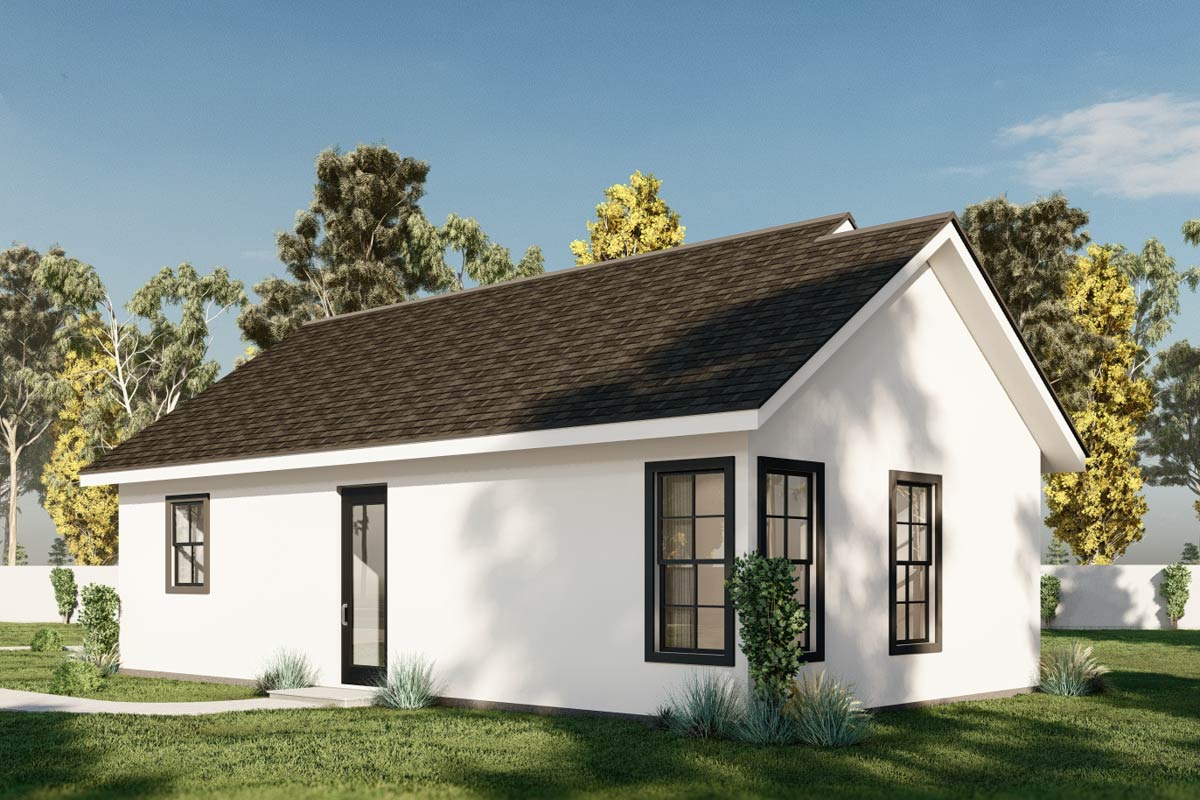
Вид сзади
LEFT VIEW
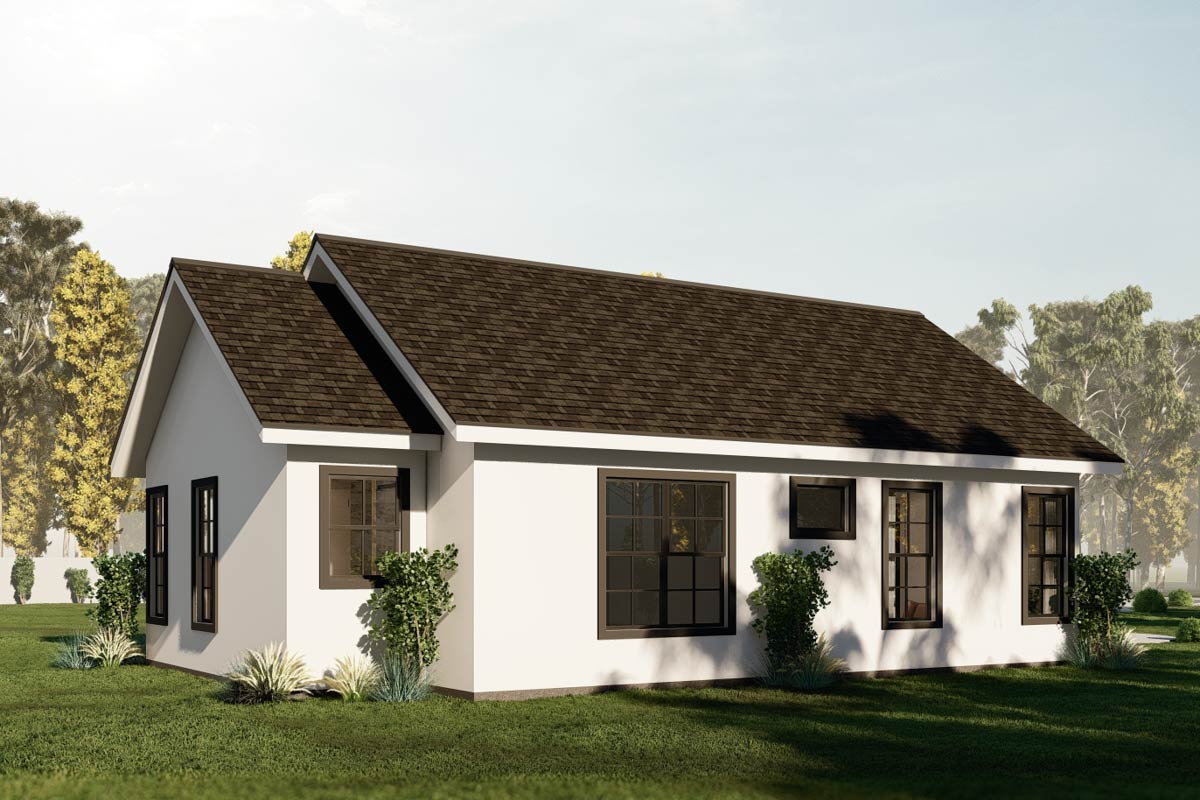
Вид слева
RIGHT VIEW
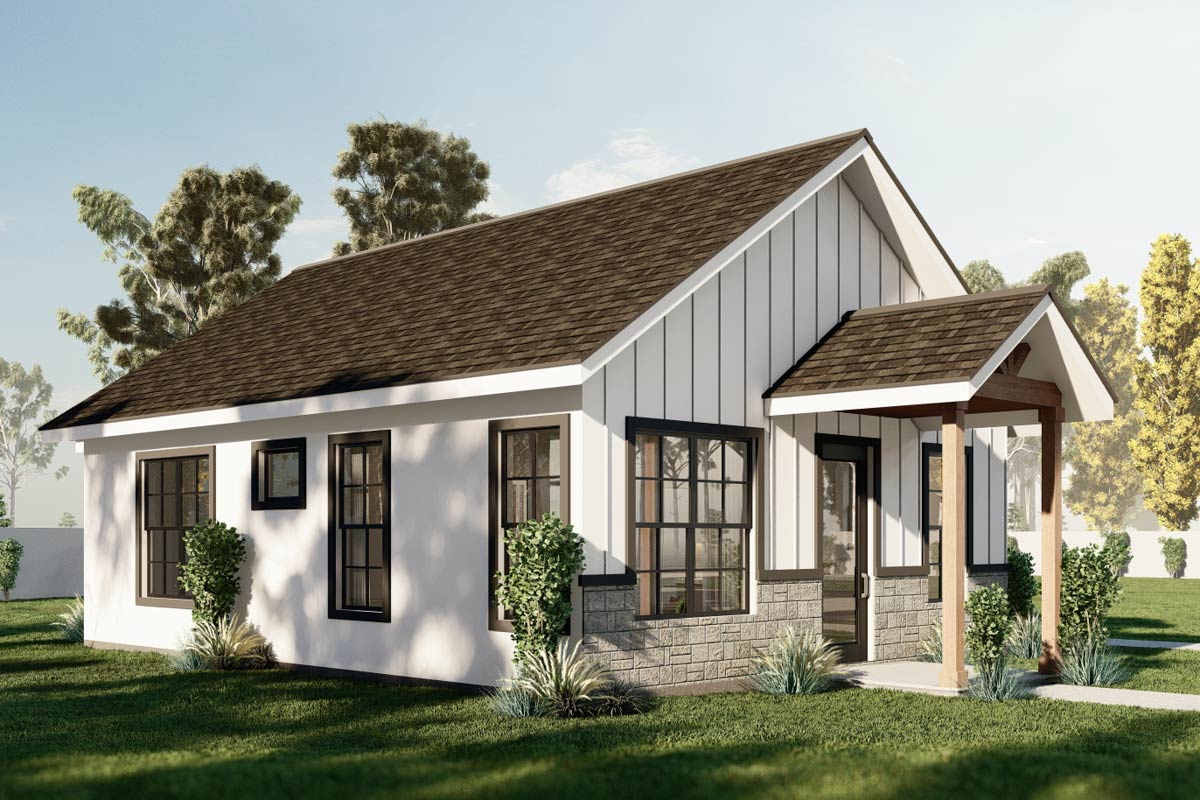
Вид справа
THE GREAT ROOM
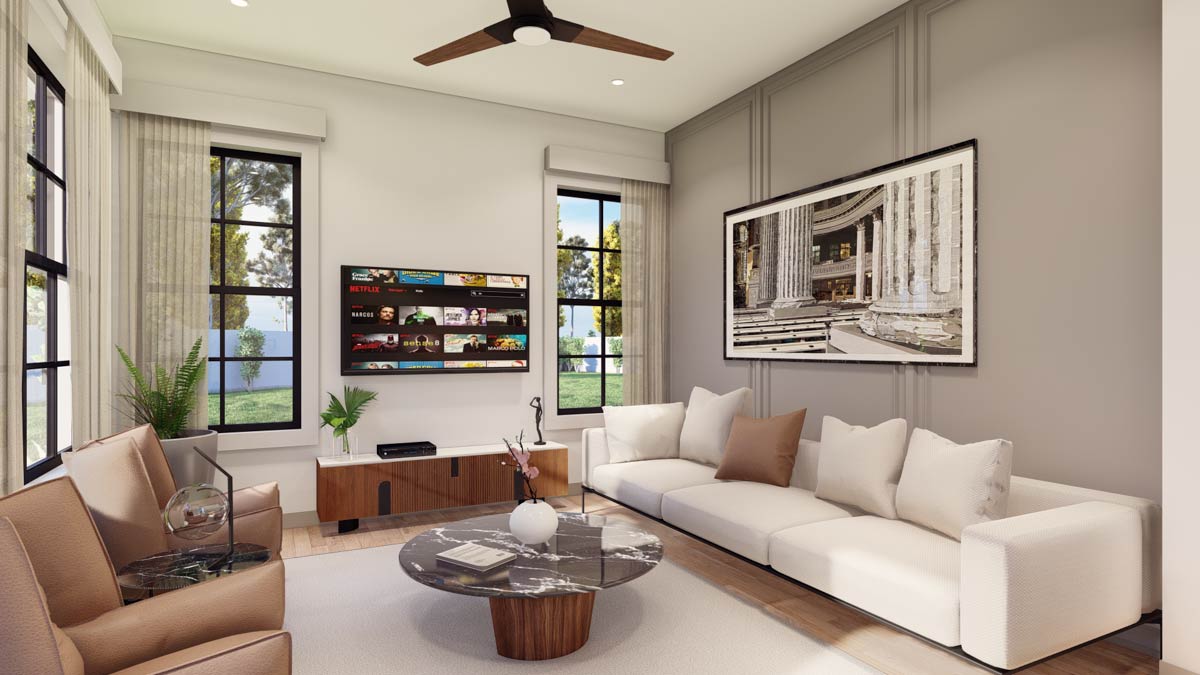
Гостиная
KITCHEN

Кухня
MASTER BEDROOM

Хозяйская спальня
BATHROOM

Ванная комната
FRONT ELEVATION

Передний фасад
LEFT ELEVATION
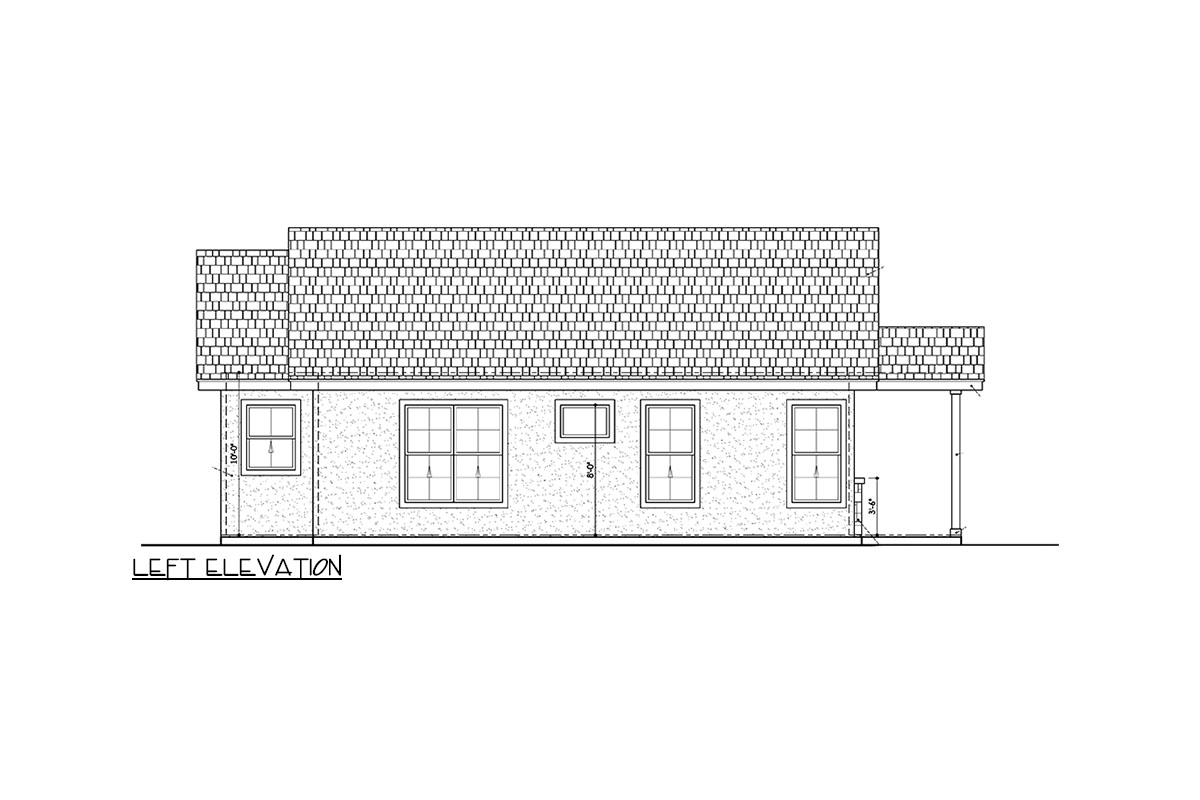
Левый фасад
REAR ELEVATION

Задний фасад
RIGHT ELEVATION
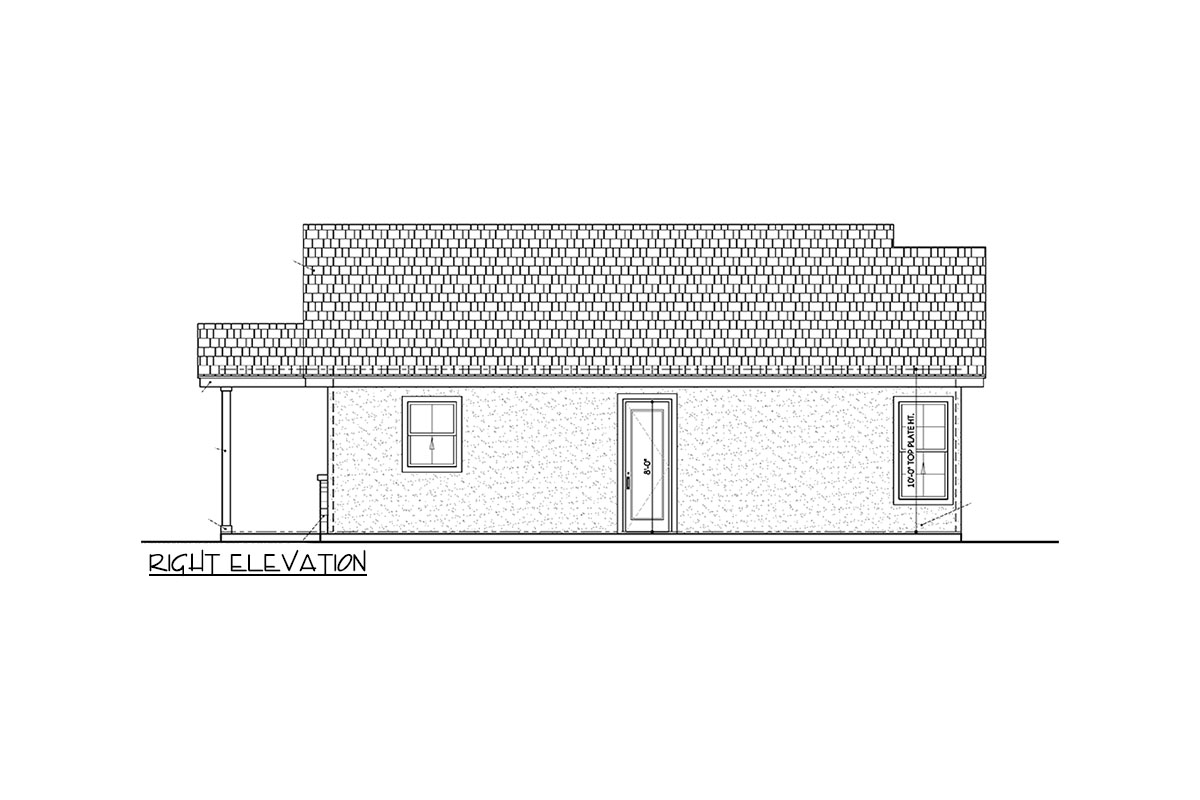
Правый фасад
Floor Plans
See all house plans from this designerConvert Feet and inches to meters and vice versa
| ft | in= | m |
Only plan: $300 USD.
Order Plan
HOUSE PLAN INFORMATION
Floor
1
Bedroom
2
Bath
2
Total heating area
89.5 m2
1st floor square
89.5 m2
House width
7.6 m
House depth
13.7 m
Ridge Height
5.5 m
1st Floor ceiling
3 m
Foundation
- slab
Main roof pitch
30°
Rafters
- lumber
Exterior wall thickness
100/150
Wall insulation
2.64 Wt(m2 h)
Facade cladding
- stone
- board and batten siding
Living room feature
- open layout
- french doors
- entry to the porch
Kitchen feature
- kitchen island
- pantry
Bedroom features
- Walk-in closet
- First floor master
- Bath + shower
