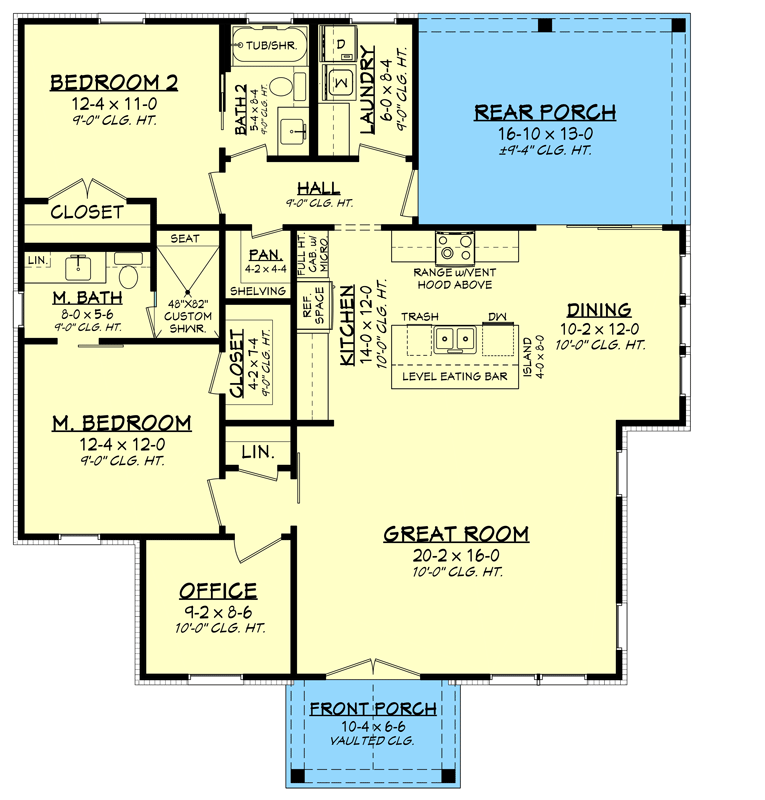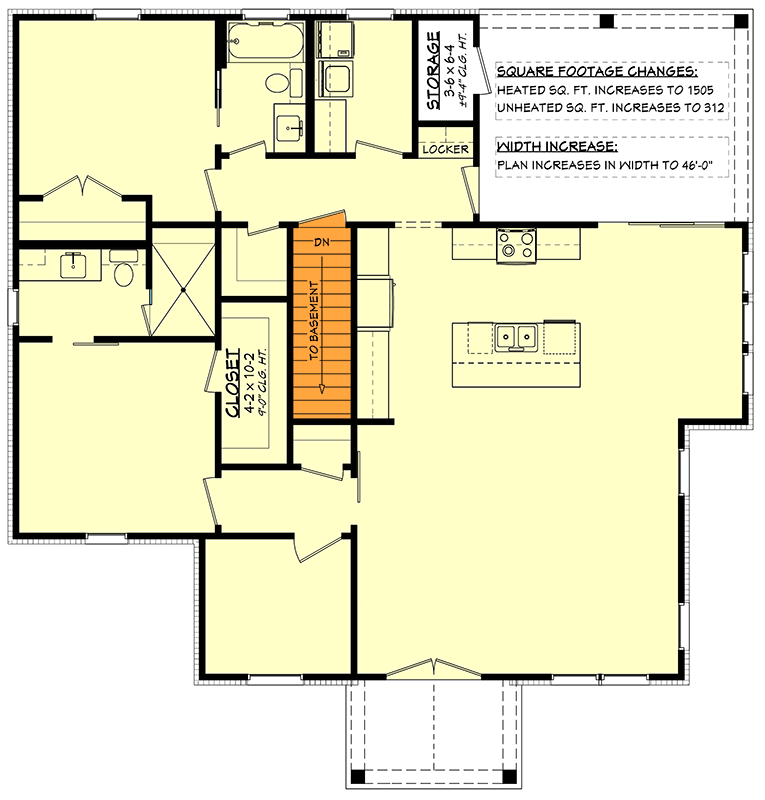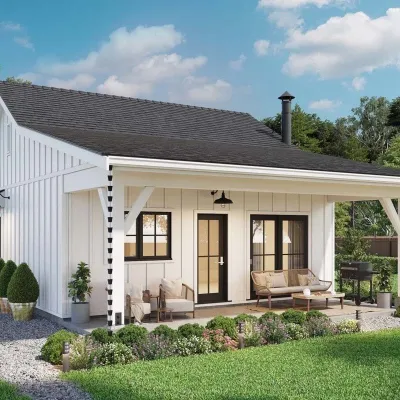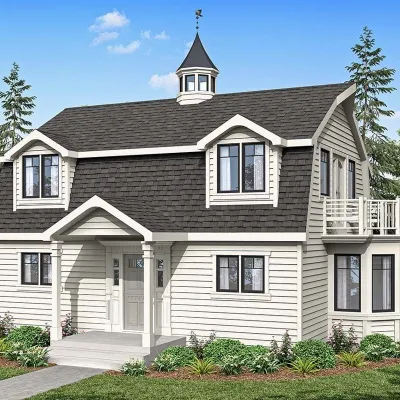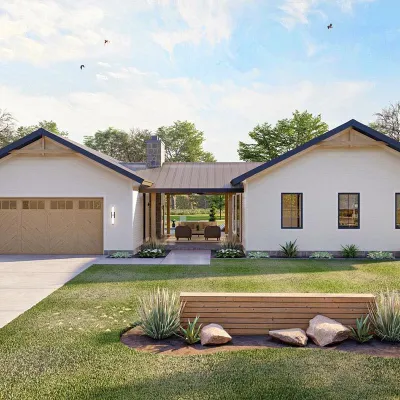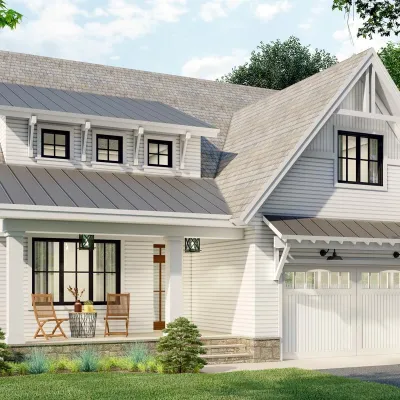Under 130 square meters, a modern farmhouse cottage with two bedrooms: HZ-51929-1-2
Page has been viewed 139 times
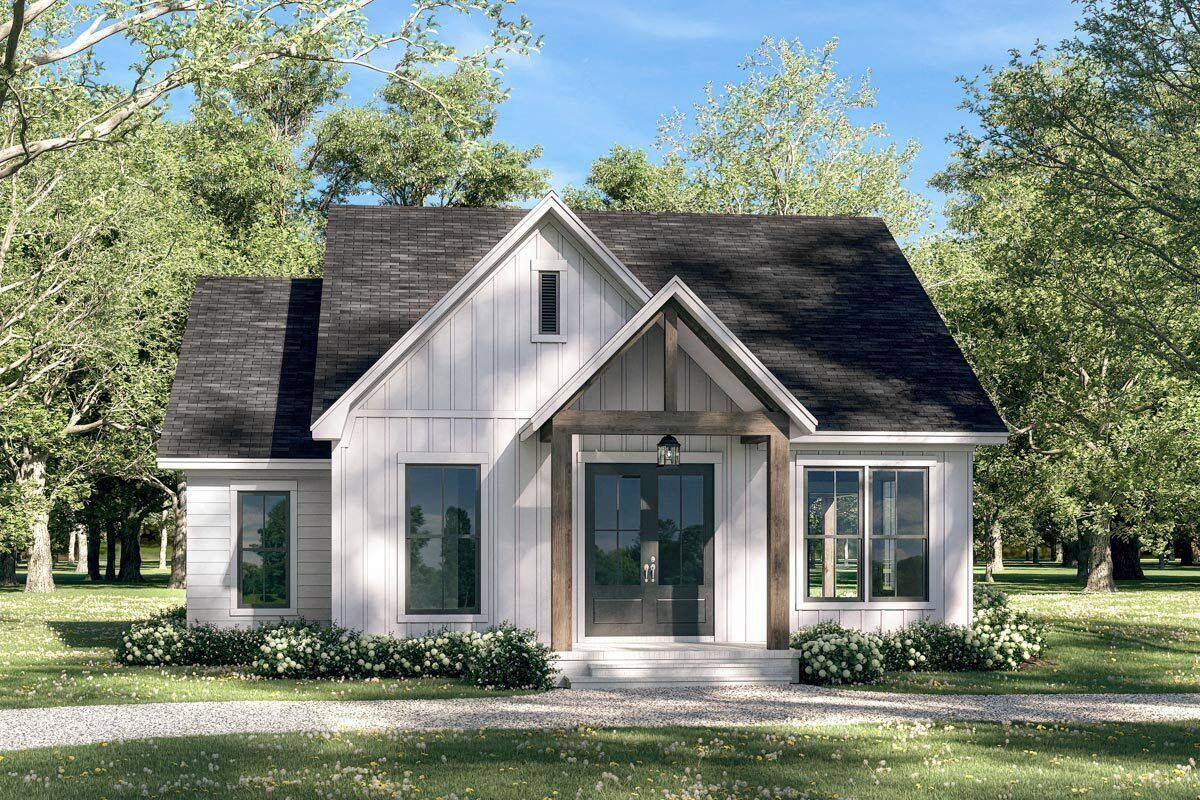
House Plan HZ-51929-1-2
Mirror reverse- With two bedrooms and two bathrooms, this quaint modern farmhouse also has a separate home office that may serve as a nursery for a young family.
- Open to the dining area and kitchen, the large great room features a walk-in pantry and an eat-at bar.
- One of the main features is the back porch, which can be reached from the dining room through a sliding glass door.
- With its compact size, this house has all the amenities one could desire.
FRONT ELEVATION
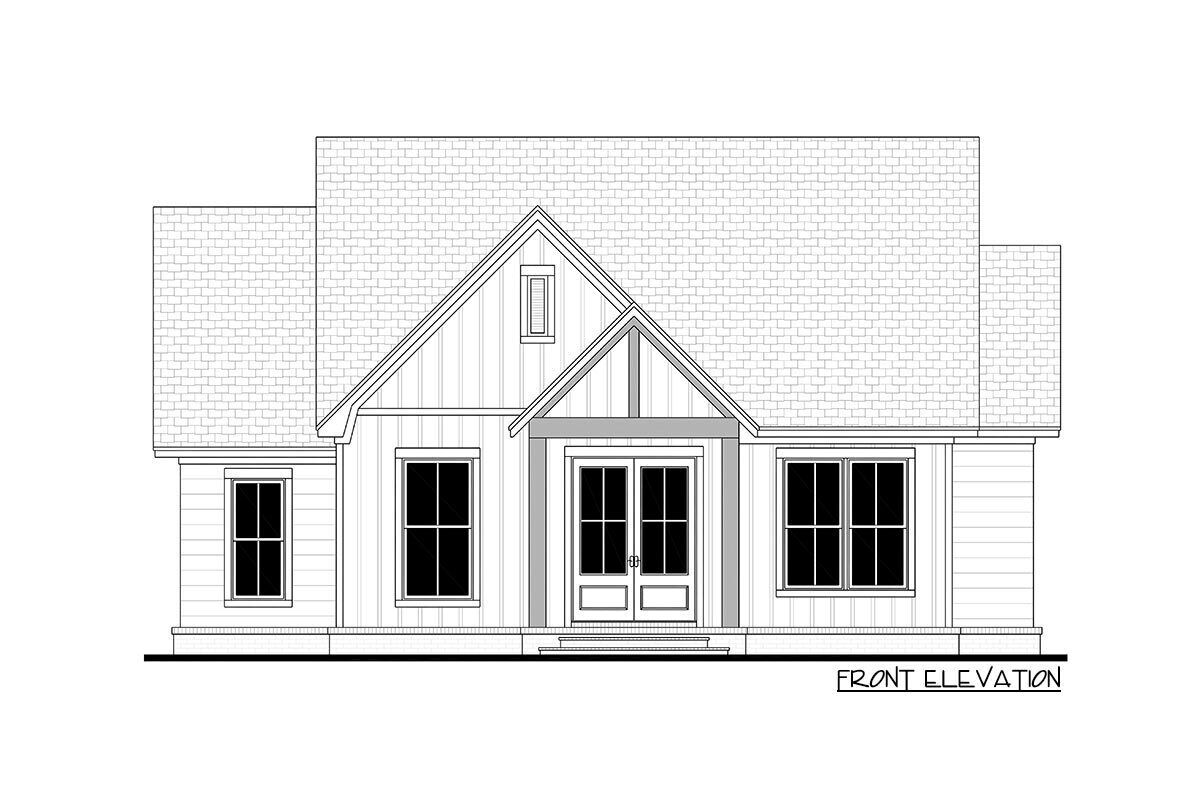
Передний фасад
LEFT ELEVATION
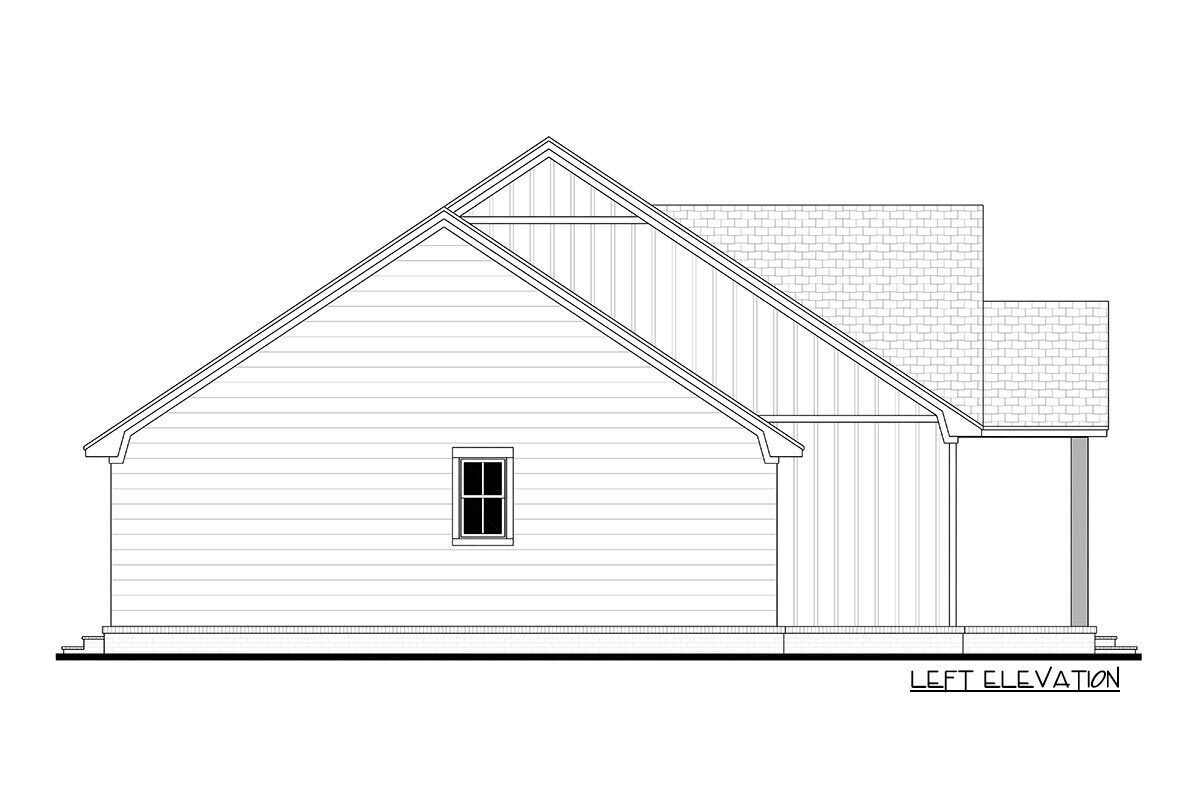
Левый фасад
REAR ELEVATION
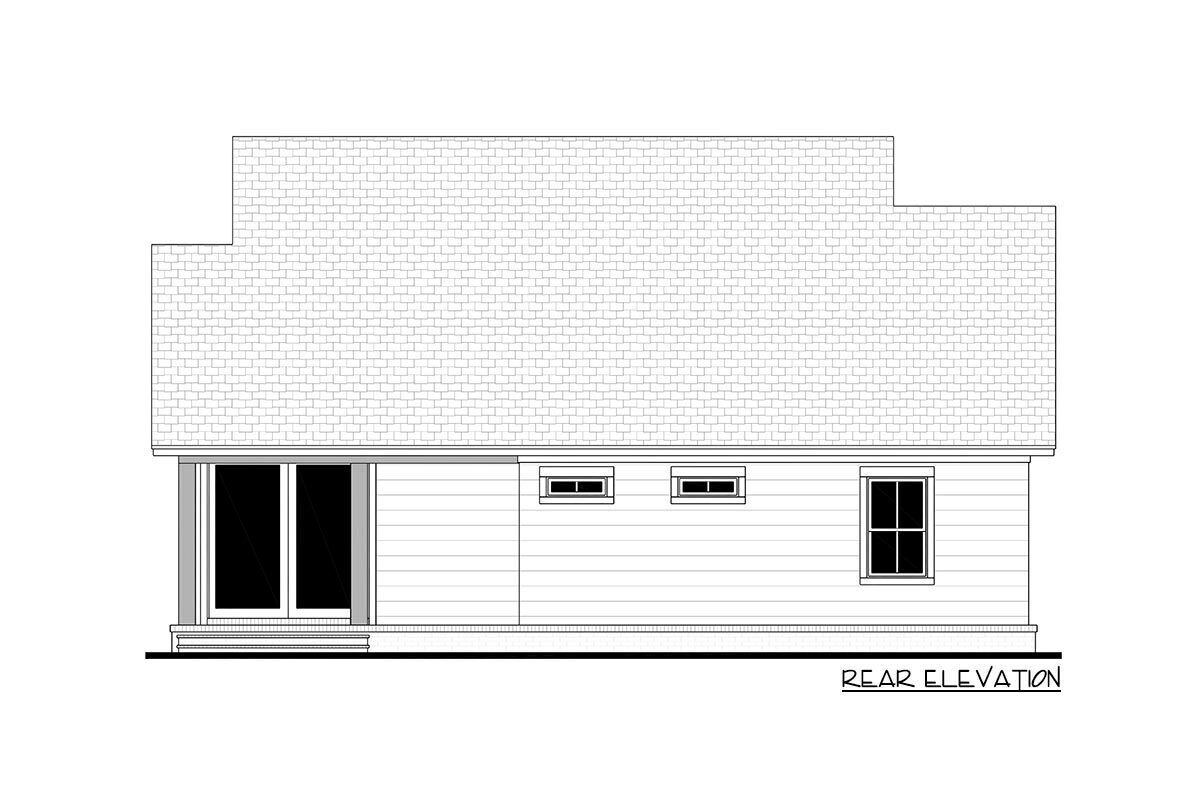
Задний фасад
RIGHT ELEVATION
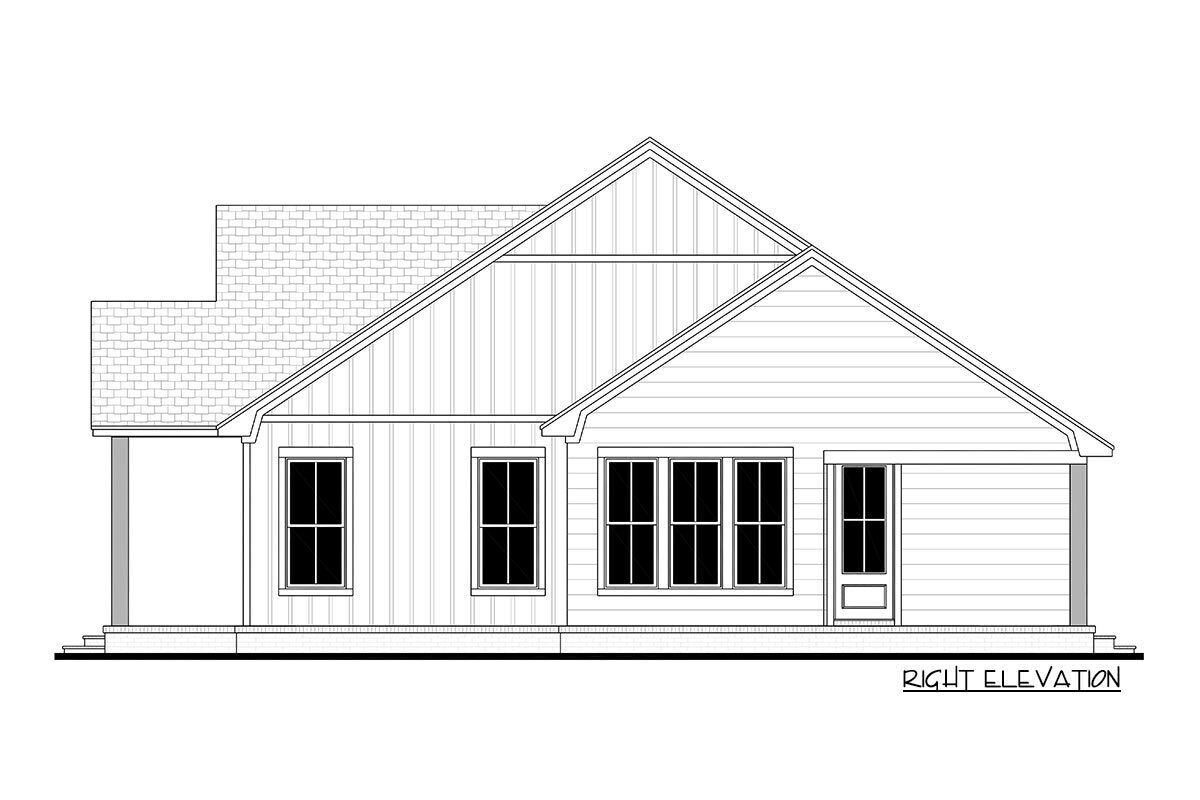
Правый фасад
FRONT VIEW
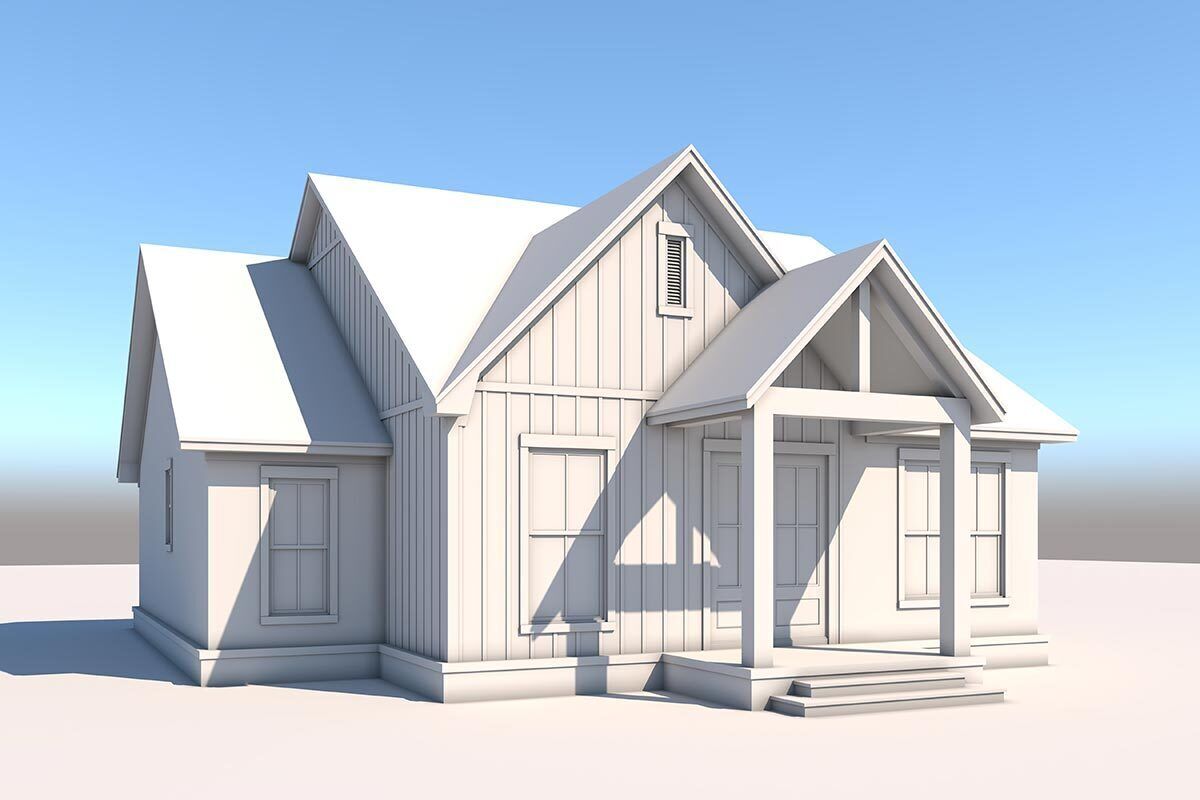
Вид спереди
REAR VIEW
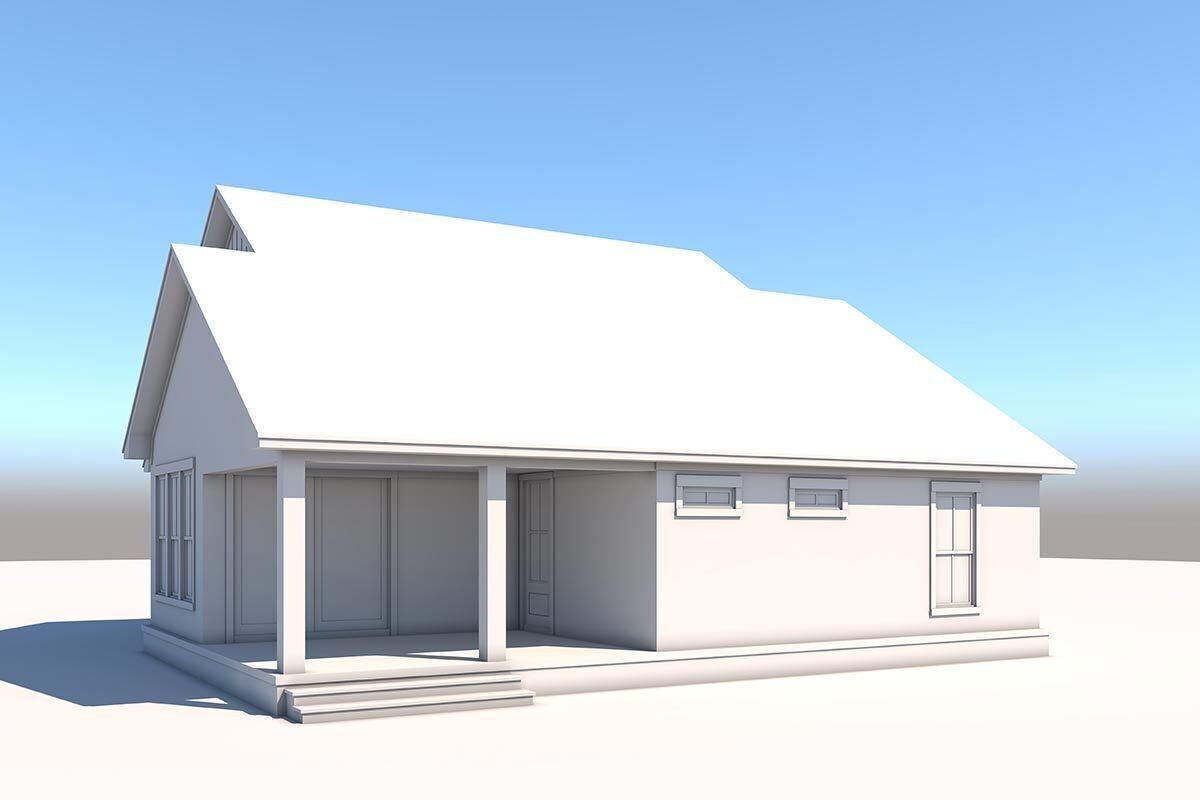
Вид сзади
LEFT VIEW
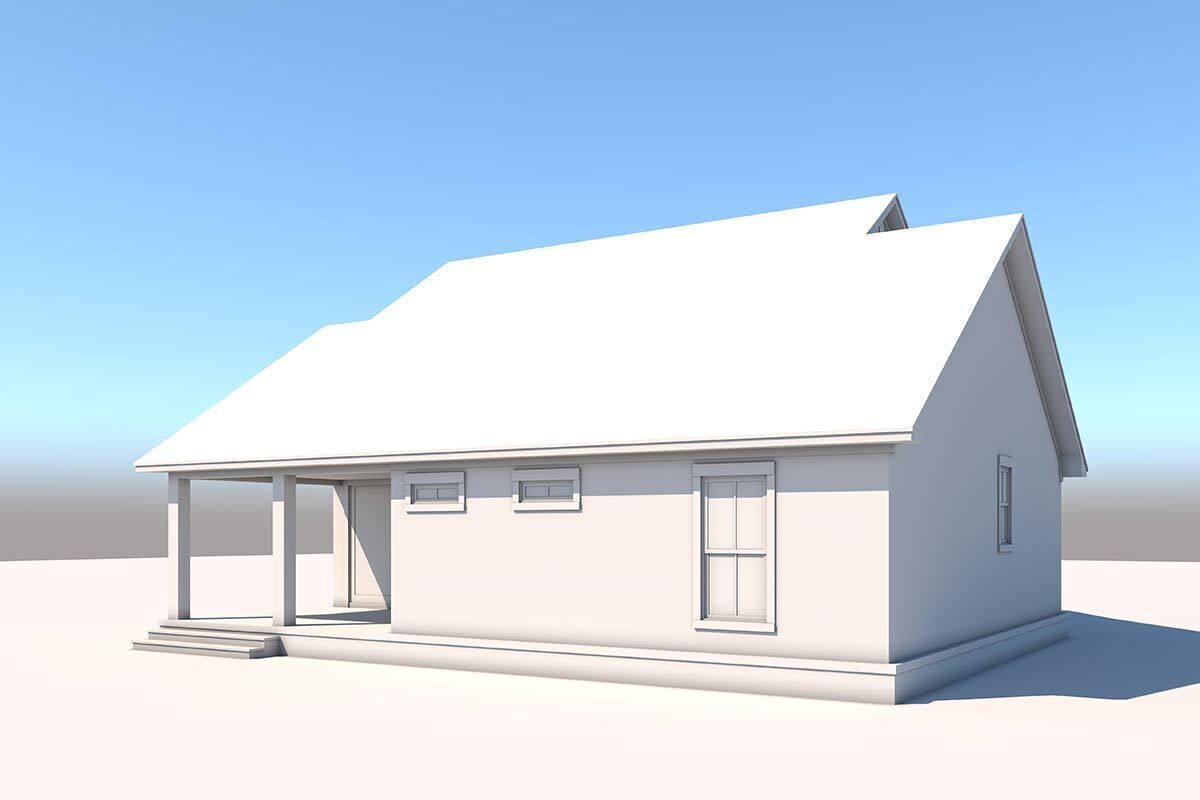
Вид слева
Floor Plans
See all house plans from this designerConvert Feet and inches to meters and vice versa
| ft | in= | m |
Only plan: $275 USD.
Order Plan
HOUSE PLAN INFORMATION
Floor
1
Bedroom
2
Bath
2
Cars
none
Half bath
1
Total heating area
130 m2
1st floor square
130 m2
House width
12.8 m
House depth
14.6 m
Ridge Height
7.3 m
1st Floor ceiling
2.7 m
Exterior wall thickness
2x4
Wall insulation
2.64 Wt(m2 h)
Facade cladding
- board and batten siding
Living room feature
- open layout
Kitchen feature
- kitchen island
- pantry
Bedroom features
- Walk-in closet
- Bath + shower
Floors
- Single-story house plans
- single story with a walk-out basement
House plans by size
- up to 1500 sq.feet
House plan features
Lower Level
- House plans with walkout basement
